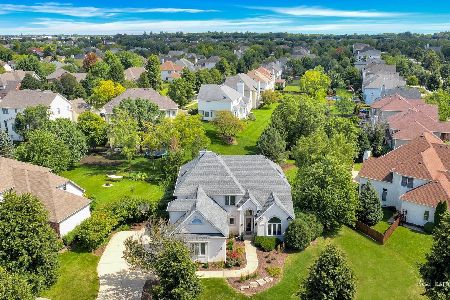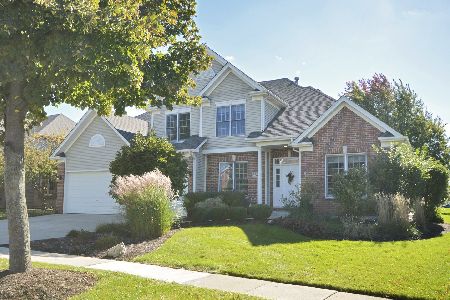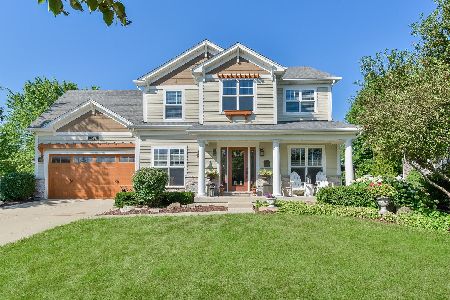2202 Brookwood Drive, South Elgin, Illinois 60177
$378,213
|
Sold
|
|
| Status: | Closed |
| Sqft: | 3,102 |
| Cost/Sqft: | $126 |
| Beds: | 4 |
| Baths: | 4 |
| Year Built: | 1999 |
| Property Taxes: | $12,894 |
| Days On Market: | 4442 |
| Lot Size: | 0,32 |
Description
Beautiful Thornwood Home. New Paint, Vaulted Family Rm with Fireplace, Dual Staircases, Large Eat-In Kitchen w/New Appliances, Hardwood Floors, Luxury Master Suite, Finished Basemnt w/2nd Kit, Full Bath, Media Room. Formal Living Rm and Dining Rm. Back Yard w/Patio. 3-Car Gar. PURCHASE THIS FANNIE MAE HOMEPATH PROPERTY FOR AS LITTLE AS 5% DOWN. PROPERTY APPROVED FOR HOMEPATH FINANCING & RENOVATION MORTGAGE FINANCING.
Property Specifics
| Single Family | |
| — | |
| Traditional | |
| 1999 | |
| Full | |
| CUSTOM | |
| No | |
| 0.32 |
| Kane | |
| Thornwood | |
| 112 / Quarterly | |
| Clubhouse,Exercise Facilities,Pool | |
| Public | |
| Public Sewer, Sewer-Storm | |
| 08509666 | |
| 0905379010 |
Property History
| DATE: | EVENT: | PRICE: | SOURCE: |
|---|---|---|---|
| 14 Mar, 2014 | Sold | $378,213 | MRED MLS |
| 28 Jan, 2014 | Under contract | $389,900 | MRED MLS |
| — | Last price change | $399,000 | MRED MLS |
| 31 Dec, 2013 | Listed for sale | $399,000 | MRED MLS |
Room Specifics
Total Bedrooms: 4
Bedrooms Above Ground: 4
Bedrooms Below Ground: 0
Dimensions: —
Floor Type: Hardwood
Dimensions: —
Floor Type: Hardwood
Dimensions: —
Floor Type: Hardwood
Full Bathrooms: 4
Bathroom Amenities: Separate Shower,Double Sink
Bathroom in Basement: 1
Rooms: Kitchen,Bonus Room,Eating Area,Game Room,Media Room,Recreation Room
Basement Description: Finished
Other Specifics
| 3 | |
| — | |
| Concrete | |
| — | |
| — | |
| 148X145X139X36 | |
| — | |
| Full | |
| Vaulted/Cathedral Ceilings, Hardwood Floors, In-Law Arrangement, First Floor Full Bath | |
| — | |
| Not in DB | |
| Clubhouse, Pool, Tennis Courts, Sidewalks, Street Lights | |
| — | |
| — | |
| Gas Starter |
Tax History
| Year | Property Taxes |
|---|---|
| 2014 | $12,894 |
Contact Agent
Nearby Similar Homes
Nearby Sold Comparables
Contact Agent
Listing Provided By
Whyrent Real Estate Company









