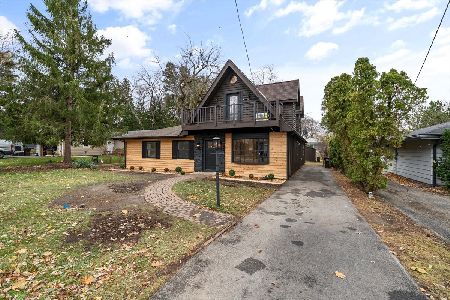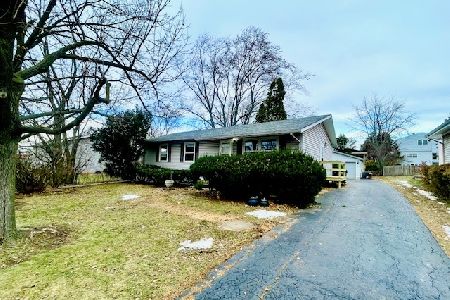21909 Mayfield Lane, Deer Park, Illinois 60010
$601,000
|
Sold
|
|
| Status: | Closed |
| Sqft: | 3,000 |
| Cost/Sqft: | $200 |
| Beds: | 4 |
| Baths: | 3 |
| Year Built: | 1988 |
| Property Taxes: | $12,980 |
| Days On Market: | 2605 |
| Lot Size: | 0,91 |
Description
Imagine your next chapter in this beautifully updated home on almost an acre in a family friendly neighborhood. Located in the Chapel Hill subdivision, this stunning home also offers incredible living indoors & out. With 5 beds, 2.5 baths & 2 offices, this home is perfect for anyone who works from home. For the entertainer, the updated kitchen has granite counters, eat-in area w/ bay window & window seat, as well as glass slider that leads to a stunning brand new patio w/ fire pit, water feature, hot tub & tons of extra space for gatherings large & small. When it's time to relax, french doors lead to spacious master w/ updated bath, including separate shower & soaking tub, & walk-in closet. Finished basement has 5th bed & 2nd office w/ built-in desk & shelving, pool table & plenty of space for lounging or entertaining. Easy access to I-355 & located in highly sought after school district 95, this home has it all! Come see why this home is the PERFECT place to start your next chapter!
Property Specifics
| Single Family | |
| — | |
| — | |
| 1988 | |
| Full | |
| — | |
| No | |
| 0.91 |
| Lake | |
| Chapel Hill | |
| 100 / Annual | |
| Exterior Maintenance,Snow Removal,Other | |
| Private Well | |
| Septic-Private | |
| 10149742 | |
| 14291020540000 |
Nearby Schools
| NAME: | DISTRICT: | DISTANCE: | |
|---|---|---|---|
|
Grade School
Isaac Fox Elementary School |
95 | — | |
|
Middle School
Lake Zurich Middle - S Campus |
95 | Not in DB | |
|
High School
Lake Zurich High School |
95 | Not in DB | |
Property History
| DATE: | EVENT: | PRICE: | SOURCE: |
|---|---|---|---|
| 29 Jan, 2019 | Sold | $601,000 | MRED MLS |
| 9 Dec, 2018 | Under contract | $599,999 | MRED MLS |
| 5 Dec, 2018 | Listed for sale | $599,999 | MRED MLS |
Room Specifics
Total Bedrooms: 5
Bedrooms Above Ground: 4
Bedrooms Below Ground: 1
Dimensions: —
Floor Type: Carpet
Dimensions: —
Floor Type: Carpet
Dimensions: —
Floor Type: Carpet
Dimensions: —
Floor Type: —
Full Bathrooms: 3
Bathroom Amenities: Whirlpool,Separate Shower
Bathroom in Basement: 0
Rooms: Bedroom 5,Eating Area,Office,Loft,Study
Basement Description: Finished
Other Specifics
| 3 | |
| — | |
| Asphalt | |
| Patio, Hot Tub, Dog Run, Brick Paver Patio, Storms/Screens, Fire Pit | |
| Cul-De-Sac | |
| 245X70X77X201X225 | |
| — | |
| Full | |
| Vaulted/Cathedral Ceilings, Hot Tub, Hardwood Floors, First Floor Laundry | |
| Double Oven, Microwave, Dishwasher, Refrigerator, Washer, Dryer, Cooktop | |
| Not in DB | |
| Tennis Courts, Street Paved | |
| — | |
| — | |
| Wood Burning, Gas Starter |
Tax History
| Year | Property Taxes |
|---|---|
| 2019 | $12,980 |
Contact Agent
Nearby Similar Homes
Nearby Sold Comparables
Contact Agent
Listing Provided By
Keller Williams Success Realty






