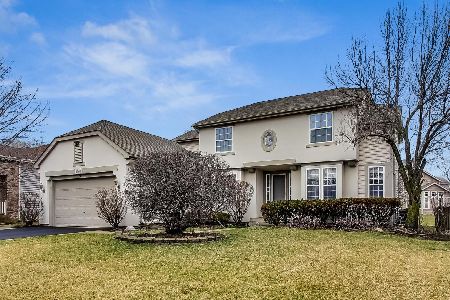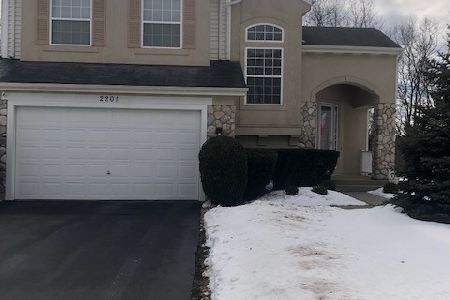2189 Apple Hill Lane, Buffalo Grove, Illinois 60089
$692,000
|
Sold
|
|
| Status: | Closed |
| Sqft: | 3,152 |
| Cost/Sqft: | $222 |
| Beds: | 4 |
| Baths: | 4 |
| Year Built: | 1996 |
| Property Taxes: | $16,066 |
| Days On Market: | 2855 |
| Lot Size: | 0,23 |
Description
Don't miss this opportunity to see this completely renovated, rarely available, 4BR, 3.5 bath + Office home. Fabulous location in Mirielle subdivision of Buffalo Grove, this home offers an open floor plan featuring gorgeous new dark walnut, hand-stained hardwood floors throughout first floor. New Gourmet kitchen with white shaker cabinets, honed quartz counter tops, high end hood & stainless steel appliances. Master suite includes walk-in closet & marble and quartz bath and shower. New roof in 2017. Three car garage with epoxy floor, finished basement with new carpeting. Entire house freshly painted. Gorgeous professional landscaping with lighting & underground sprinkler system. Custom designed brick paver patio & fire pit in back yard great for entertaining! Highly rated Dist. 103/Lincolnshire schools & Stevenson HS. Truly a dream home! Agent owned.
Property Specifics
| Single Family | |
| — | |
| — | |
| 1996 | |
| Partial | |
| PALAZZO | |
| No | |
| 0.23 |
| Lake | |
| Mirielle | |
| 90 / Annual | |
| Other | |
| Lake Michigan,Public | |
| Public Sewer | |
| 09937309 | |
| 15212100080000 |
Nearby Schools
| NAME: | DISTRICT: | DISTANCE: | |
|---|---|---|---|
|
Grade School
Laura B Sprague School |
103 | — | |
|
Middle School
Daniel Wright Junior High School |
103 | Not in DB | |
|
High School
Adlai E Stevenson High School |
125 | Not in DB | |
Property History
| DATE: | EVENT: | PRICE: | SOURCE: |
|---|---|---|---|
| 31 Aug, 2018 | Sold | $692,000 | MRED MLS |
| 8 May, 2018 | Under contract | $699,000 | MRED MLS |
| 3 May, 2018 | Listed for sale | $699,000 | MRED MLS |
Room Specifics
Total Bedrooms: 5
Bedrooms Above Ground: 4
Bedrooms Below Ground: 1
Dimensions: —
Floor Type: Carpet
Dimensions: —
Floor Type: Carpet
Dimensions: —
Floor Type: Carpet
Dimensions: —
Floor Type: —
Full Bathrooms: 4
Bathroom Amenities: —
Bathroom in Basement: 1
Rooms: Bedroom 5,Eating Area,Foyer,Mud Room,Office,Walk In Closet
Basement Description: Finished
Other Specifics
| 3 | |
| — | |
| — | |
| — | |
| — | |
| 70'X143' | |
| — | |
| Full | |
| — | |
| Double Oven, Microwave, Dishwasher, Refrigerator, Freezer | |
| Not in DB | |
| — | |
| — | |
| — | |
| — |
Tax History
| Year | Property Taxes |
|---|---|
| 2018 | $16,066 |
Contact Agent
Nearby Similar Homes
Nearby Sold Comparables
Contact Agent
Listing Provided By
Baird & Warner







