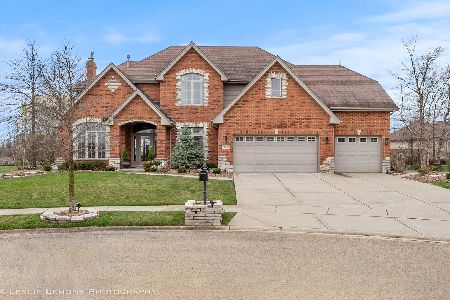21895 Blue Bird Lane, Frankfort, Illinois 60423
$350,000
|
Sold
|
|
| Status: | Closed |
| Sqft: | 2,686 |
| Cost/Sqft: | $134 |
| Beds: | 3 |
| Baths: | 3 |
| Year Built: | 2006 |
| Property Taxes: | $8,921 |
| Days On Market: | 3536 |
| Lot Size: | 0,39 |
Description
Custom RANCH home in Cardinal Lake! Wonderful location to walking trail, parks & downtown Frankfort! ALL brick exterior offers a 3 car garage, concrete driveway, covered front porch & patio! The beautiful, bright & open interior offers hardwood floors, volume ceilings & over 2600 sq ft of living space! Living room w/Sun Burst window, vaulted ceiling & French door entry! Formal Dining room w/10 foot ceiling height! Spacious Family room w/vaulted ceiling, brick fireplace & open floor plan into the Kitchen! Included in the Kitchen are all appliances, 42" oak cabinets, a breakfast bar, pantry closet & large Dinette w/patio access! There are 3 generous sized BEDS & 2.1 baths! BED 1 is a Master w/tray ceiling, walk-in closet & large En Suite w/vaulted ceiling, dual sink vanities, jacuzzi tub, double shower & linen closet! BED 2 & 3 also have walk-in closets! HUGE Laundry/Mud room! Partial basement w/roughed in plumbing! Reverse osmosis system! Furnace Hepa Filter! NEW ejector & sump pump!
Property Specifics
| Single Family | |
| — | |
| Ranch | |
| 2006 | |
| Partial | |
| TEGAN | |
| No | |
| 0.39 |
| Will | |
| Cardinal Lake | |
| 0 / Not Applicable | |
| None | |
| Community Well | |
| Public Sewer | |
| 09228043 | |
| 1909291050080000 |
Property History
| DATE: | EVENT: | PRICE: | SOURCE: |
|---|---|---|---|
| 29 Jul, 2016 | Sold | $350,000 | MRED MLS |
| 22 Jun, 2016 | Under contract | $359,900 | MRED MLS |
| — | Last price change | $364,900 | MRED MLS |
| 16 May, 2016 | Listed for sale | $364,900 | MRED MLS |
Room Specifics
Total Bedrooms: 3
Bedrooms Above Ground: 3
Bedrooms Below Ground: 0
Dimensions: —
Floor Type: Carpet
Dimensions: —
Floor Type: Carpet
Full Bathrooms: 3
Bathroom Amenities: Whirlpool,Separate Shower,Double Sink,Double Shower,Soaking Tub
Bathroom in Basement: 0
Rooms: Eating Area
Basement Description: Unfinished,Crawl,Bathroom Rough-In
Other Specifics
| 3 | |
| Concrete Perimeter | |
| Concrete | |
| Patio, Porch | |
| Cul-De-Sac | |
| 77X145X151X164 | |
| Pull Down Stair,Unfinished | |
| Full | |
| Vaulted/Cathedral Ceilings, Hardwood Floors, First Floor Bedroom, First Floor Laundry, First Floor Full Bath | |
| Range, Microwave, Dishwasher, Refrigerator, Washer, Dryer, Disposal | |
| Not in DB | |
| Sidewalks, Street Lights, Street Paved | |
| — | |
| — | |
| Gas Log, Gas Starter |
Tax History
| Year | Property Taxes |
|---|---|
| 2016 | $8,921 |
Contact Agent
Nearby Similar Homes
Nearby Sold Comparables
Contact Agent
Listing Provided By
Lincoln-Way Realty, Inc






