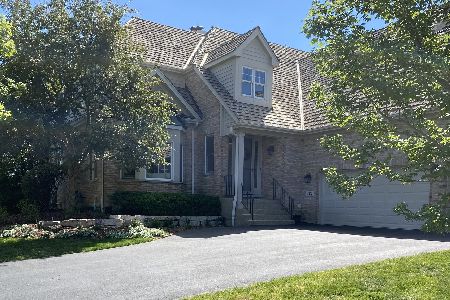21896 Vernon Ridge Drive, Ivanhoe, Illinois 60060
$690,000
|
Sold
|
|
| Status: | Closed |
| Sqft: | 2,664 |
| Cost/Sqft: | $282 |
| Beds: | 3 |
| Baths: | 4 |
| Year Built: | 1992 |
| Property Taxes: | $11,124 |
| Days On Market: | 316 |
| Lot Size: | 0,00 |
Description
This stunning, modern, golf villa seamlessly blends luxury and functionality in every detail. A breathtaking entryway sets the tone for the contemporary elegance that flows throughout. The spacious living room, with engineered hardwood floors, features a heat-circulating gas fireplace with a full-height stone face, an oversized ceiling fan, and Velux skylights with remote-controlled shades, enhancing the room's comfort and style-making it the perfect year-round retreat. Pella sliding doors lead to a beautiful four-season porch, complete with ceramic tile floors and a cozy gas stove, creating an ideal spot to unwind while enjoying the views. The outdoor patio is nestled within professionally landscaped surroundings, featuring a custom-designed stone patio with a natural gas grill hookup and custom Sunbrella awnings, offering a tranquil outdoor living experience. The chef's kitchen is equally impressive, with custom cabinetry, stainless-steel designer hardware, stunning granite countertops, and a striking glass tile backsplash. Equipped with stainless-steel cooktop, a stainless-panel dishwasher, the kitchen is as functional as it is beautiful. An abundance of recessed lighting, a large center island, and a separate eating area with a chic designer light fixture and custom Silhouette blinds combine elegance with convenience. The luxurious first-floor primary suite offers a serene retreat, featuring grass cloth wallpaper, French door access to the four-season porch and two expansive walk-in closets. The spa-like primary bath is a true oasis, with a Robern floating double vanity, integrated lighting, double mirrors, and a custom oversized shower with a glass door and built-in bench. Upstairs, the second floor includes two charming bedrooms, each with spacious closets, room-darkening Duette shades, and freshly painted walls. The ensuite bathroom is beautifully appointed with honed granite vanities and a tub with a shower. This exceptional home continues to impress with its thoughtful layout and high-end finishes, including a finished basement with built-in cabinetry, a dedicated niche for an oversized TV, and an under counter refrigerator, plus a full bath and extra-height ceilings. The spacious garage includes additional space for a golf cart, offering practicality without compromising style. With meticulous attention to detail, an abundance of natural light, and top-of-the-line amenities, this home is a must-see for anyone seeking the perfect blend of modern luxury and everyday comfort.
Property Specifics
| Condos/Townhomes | |
| 2 | |
| — | |
| 1992 | |
| — | |
| ASTON | |
| No | |
| — |
| Lake | |
| — | |
| 320 / Monthly | |
| — | |
| — | |
| — | |
| 12292628 | |
| 10153040510000 |
Nearby Schools
| NAME: | DISTRICT: | DISTANCE: | |
|---|---|---|---|
|
Grade School
Fremont Elementary School |
79 | — | |
|
Middle School
Fremont Middle School |
79 | Not in DB | |
|
High School
Mundelein Cons High School |
120 | Not in DB | |
Property History
| DATE: | EVENT: | PRICE: | SOURCE: |
|---|---|---|---|
| 2 May, 2025 | Sold | $690,000 | MRED MLS |
| 20 Apr, 2025 | Under contract | $750,000 | MRED MLS |
| 14 Mar, 2025 | Listed for sale | $750,000 | MRED MLS |
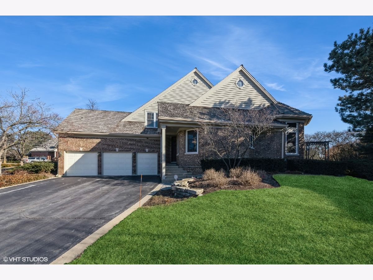
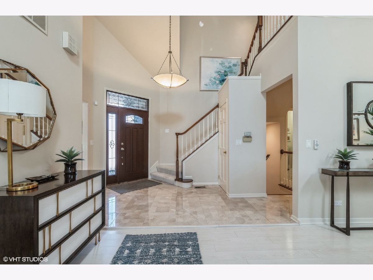
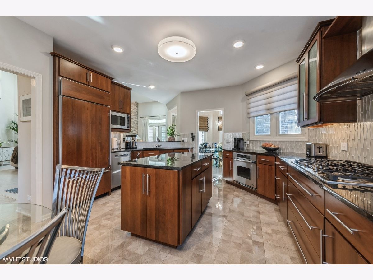
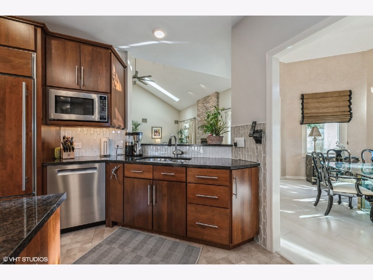
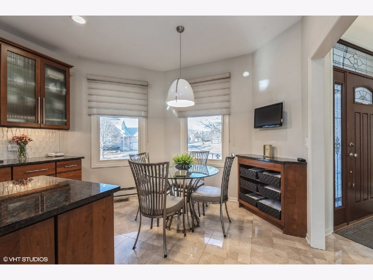
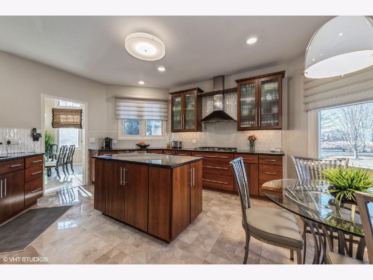
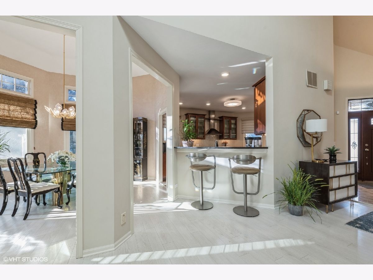
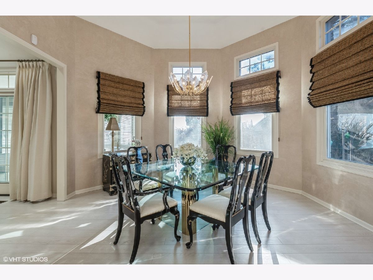
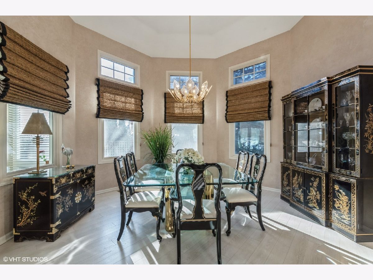
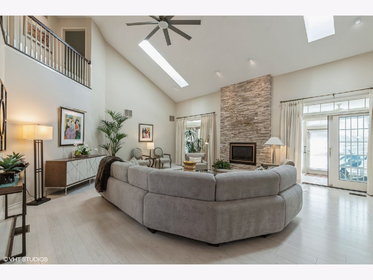
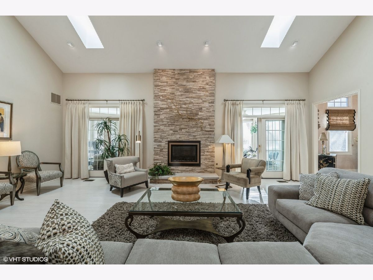
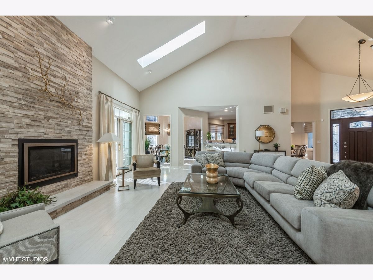
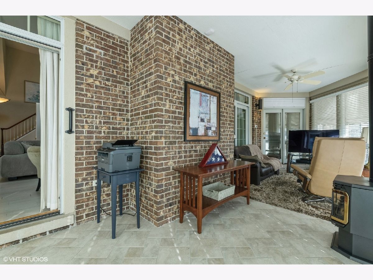
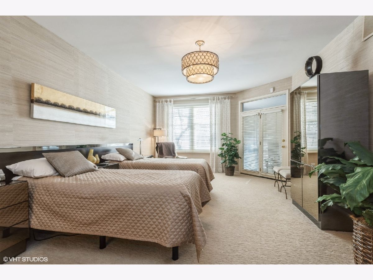
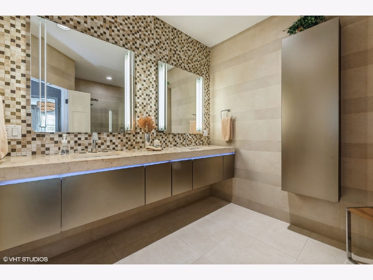
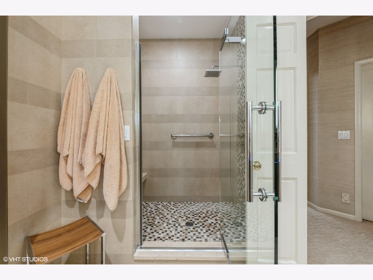
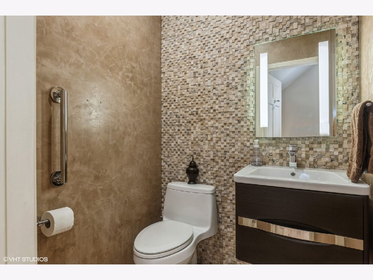
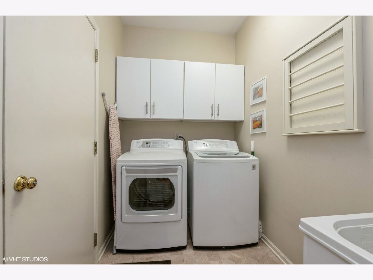
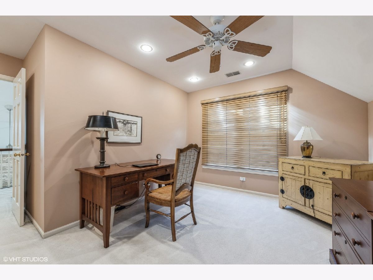
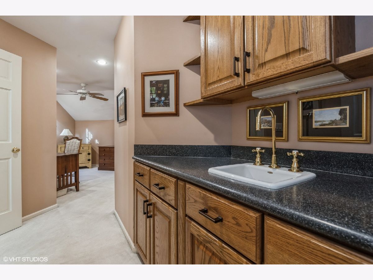
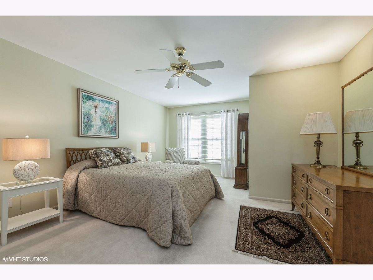
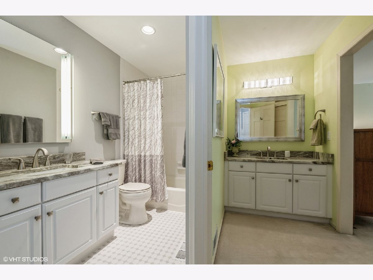
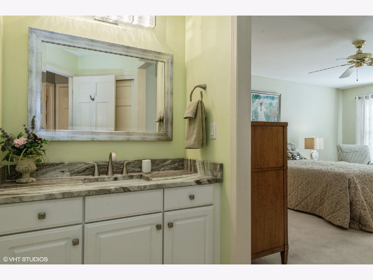
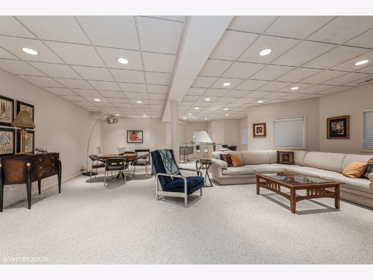
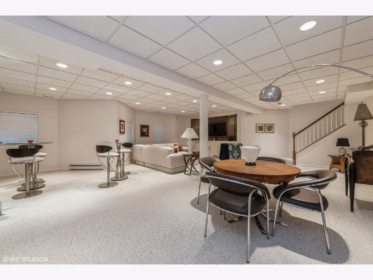
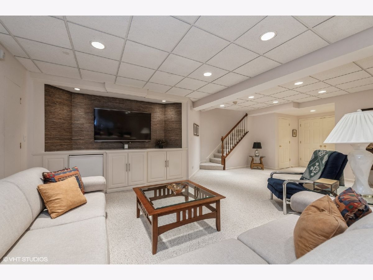
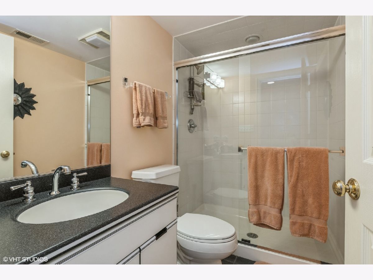
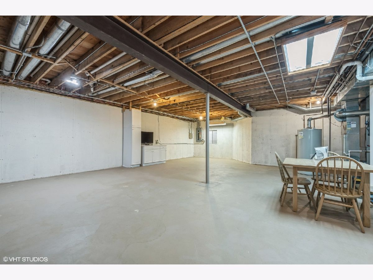
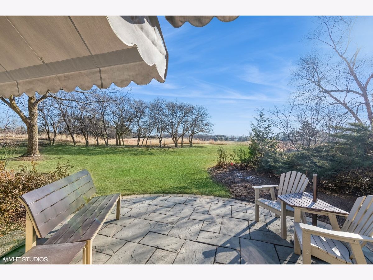
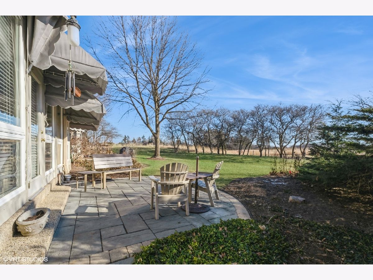
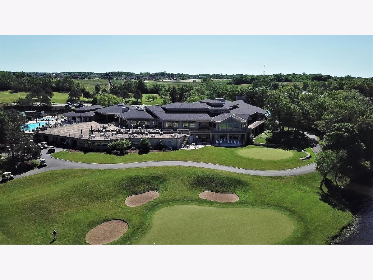
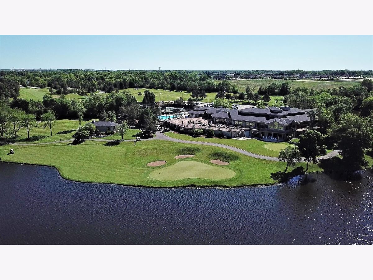
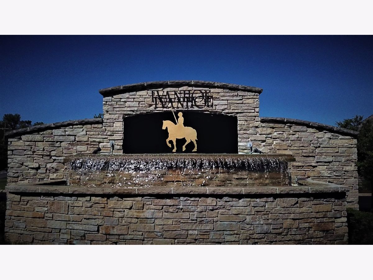
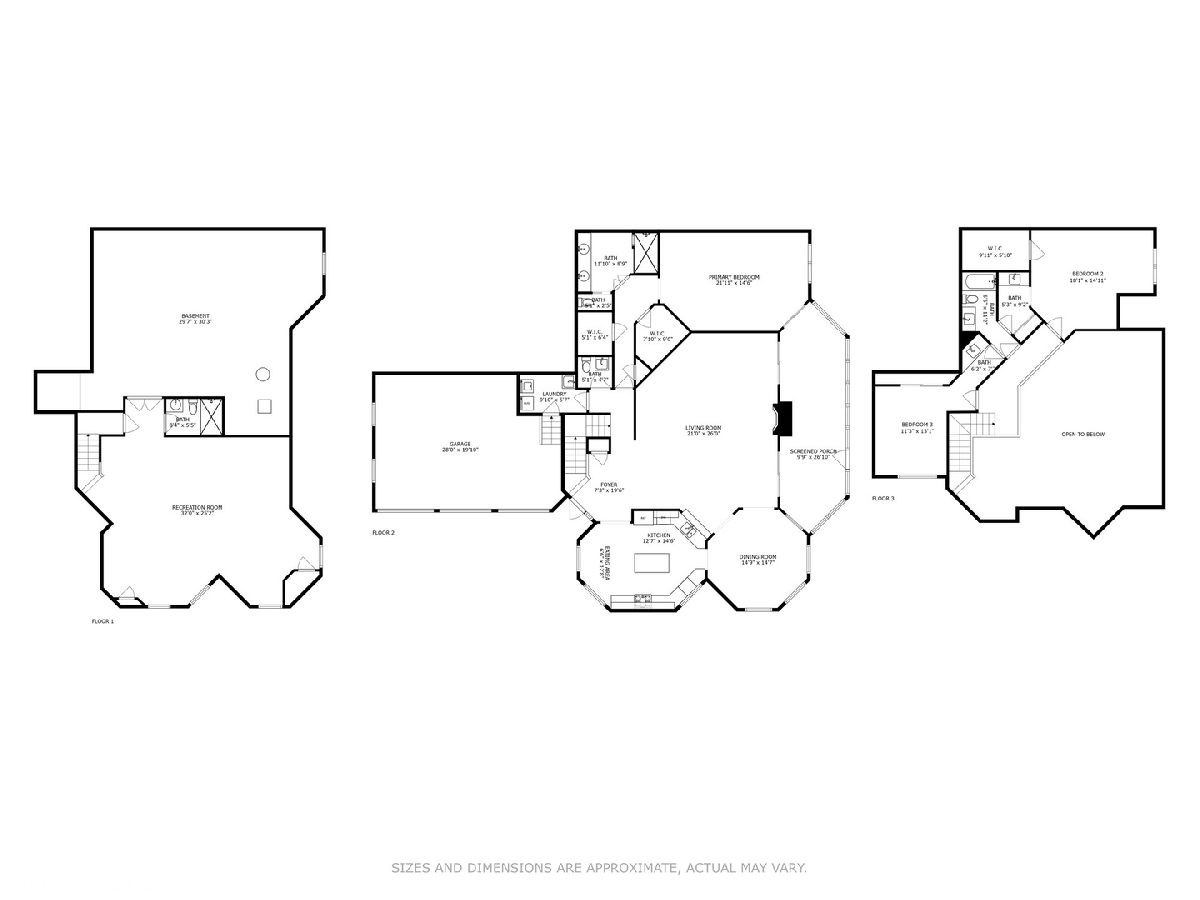
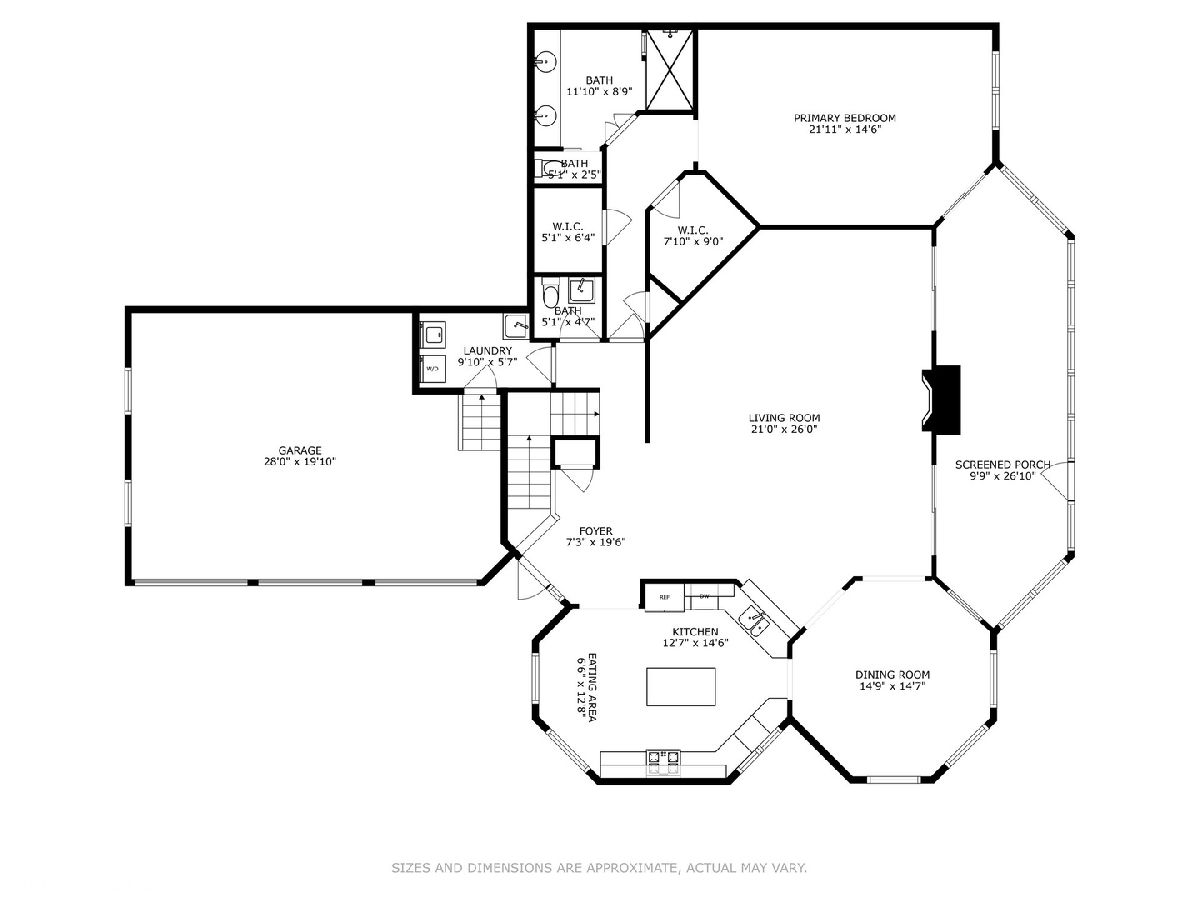
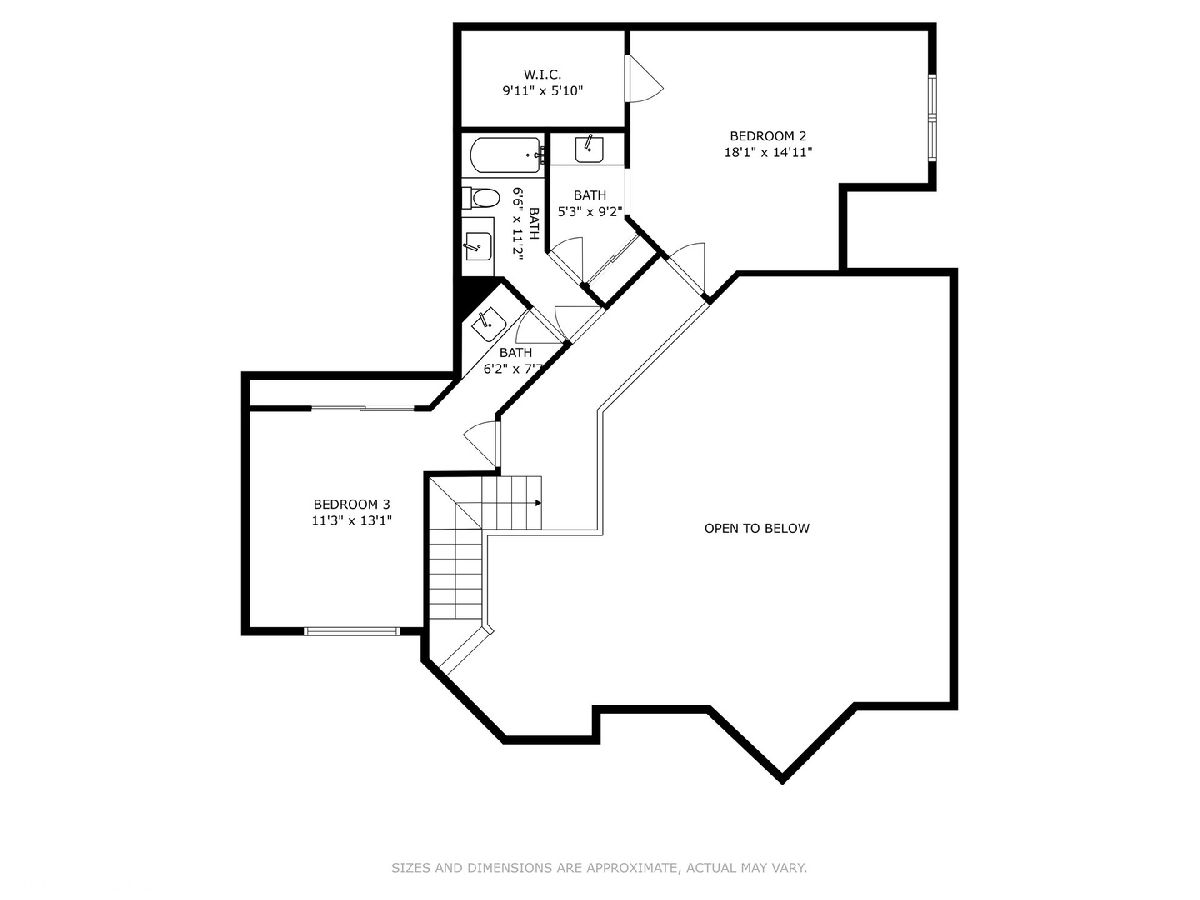
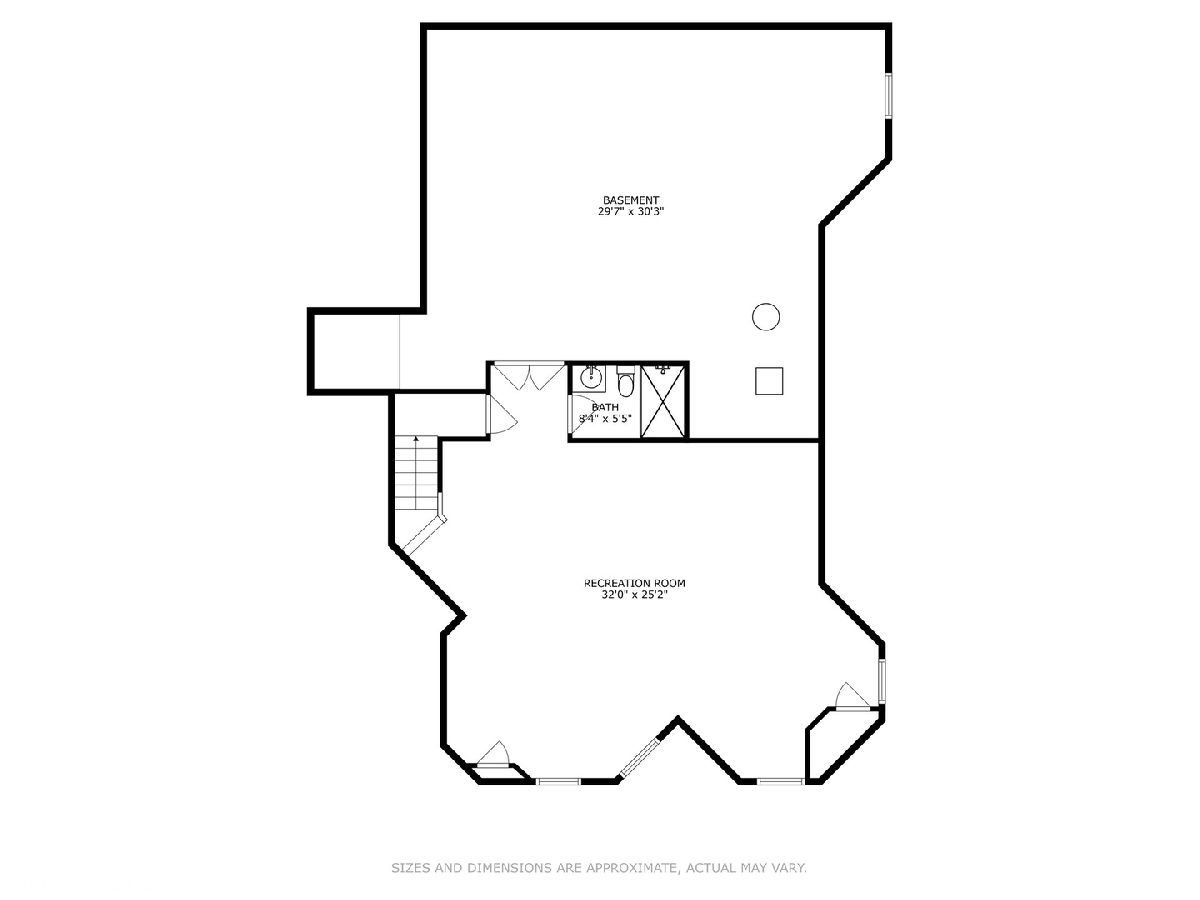
Room Specifics
Total Bedrooms: 3
Bedrooms Above Ground: 3
Bedrooms Below Ground: 0
Dimensions: —
Floor Type: —
Dimensions: —
Floor Type: —
Full Bathrooms: 4
Bathroom Amenities: Separate Shower,Soaking Tub
Bathroom in Basement: 1
Rooms: —
Basement Description: —
Other Specifics
| 2.5 | |
| — | |
| — | |
| — | |
| — | |
| 112X77X20X103X149 | |
| — | |
| — | |
| — | |
| — | |
| Not in DB | |
| — | |
| — | |
| — | |
| — |
Tax History
| Year | Property Taxes |
|---|---|
| 2025 | $11,124 |
Contact Agent
Nearby Similar Homes
Nearby Sold Comparables
Contact Agent
Listing Provided By
@properties Christie's International Real Estate


