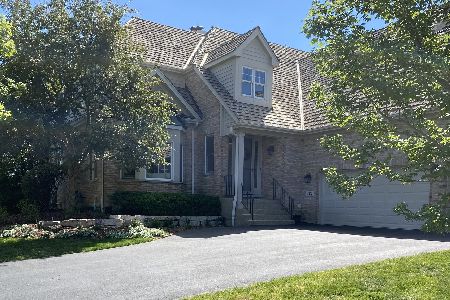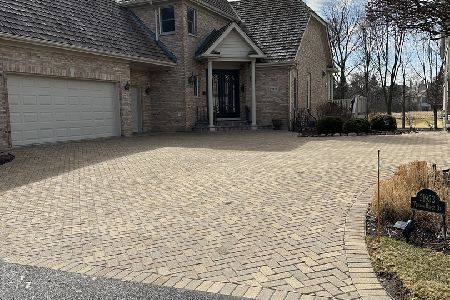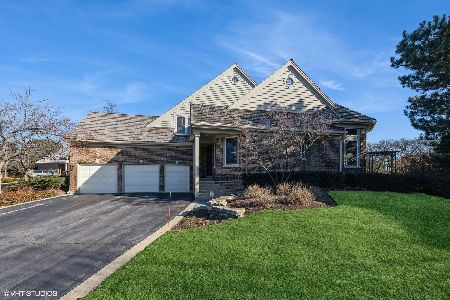21915 Vernon Ridge Drive, Ivanhoe, Illinois 60060
$640,000
|
Sold
|
|
| Status: | Closed |
| Sqft: | 0 |
| Cost/Sqft: | — |
| Beds: | 3 |
| Baths: | 5 |
| Year Built: | 1999 |
| Property Taxes: | $11,725 |
| Days On Market: | 6889 |
| Lot Size: | 0,00 |
Description
Absolutely Stunning Golf Course Villa! Magnificent views inside & out! Cutom built-ins, 2-fireplaces,kitchen w/hardwood floors & foyer, cherry cabinets! Granite counters, island in kitchen, luxurious 1st floor Master Suite. 4 full baths, full finished lower level, 9 foot ceilings, recessed lighting. Separate dirve-way.
Property Specifics
| Condos/Townhomes | |
| — | |
| — | |
| 1999 | |
| — | |
| THORNGATE | |
| No | |
| — |
| Lake | |
| Ivanhoe Estates | |
| 299 / — | |
| — | |
| — | |
| — | |
| 06441677 | |
| 10153030500000 |
Nearby Schools
| NAME: | DISTRICT: | DISTANCE: | |
|---|---|---|---|
|
Grade School
Fremont Elementary School |
79 | — | |
|
Middle School
Fremont Middle School |
79 | Not in DB | |
|
High School
Mundelein Cons High School |
120 | Not in DB | |
Property History
| DATE: | EVENT: | PRICE: | SOURCE: |
|---|---|---|---|
| 28 Jun, 2007 | Sold | $640,000 | MRED MLS |
| 5 Apr, 2007 | Under contract | $659,900 | MRED MLS |
| 15 Mar, 2007 | Listed for sale | $659,900 | MRED MLS |
Room Specifics
Total Bedrooms: 3
Bedrooms Above Ground: 3
Bedrooms Below Ground: 0
Dimensions: —
Floor Type: —
Dimensions: —
Floor Type: —
Full Bathrooms: 5
Bathroom Amenities: —
Bathroom in Basement: 1
Rooms: —
Basement Description: —
Other Specifics
| 3 | |
| — | |
| — | |
| — | |
| — | |
| 89X135X58X108 | |
| — | |
| — | |
| — | |
| — | |
| Not in DB | |
| — | |
| — | |
| — | |
| — |
Tax History
| Year | Property Taxes |
|---|---|
| 2007 | $11,725 |
Contact Agent
Nearby Similar Homes
Nearby Sold Comparables
Contact Agent
Listing Provided By
RE/MAX Showcase






