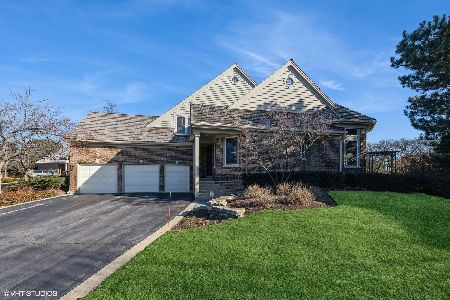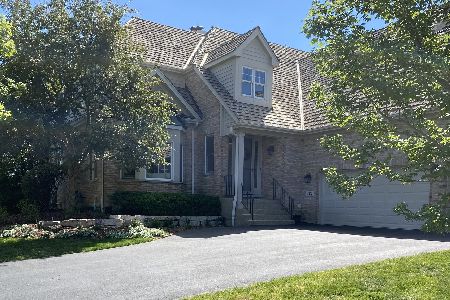21924 Vernon Ridge Drive, Ivanhoe, Illinois 60060
$480,000
|
Sold
|
|
| Status: | Closed |
| Sqft: | 2,620 |
| Cost/Sqft: | $195 |
| Beds: | 3 |
| Baths: | 3 |
| Year Built: | 1992 |
| Property Taxes: | $11,588 |
| Days On Market: | 2477 |
| Lot Size: | 0,00 |
Description
For those seeking a home that will enhance a lifestyle change. Here you go. A great corner lot backing to the 6th green with beautiful views of trees and the golf course. The entire kitchen has been upgraded with new 42" cherry cabinets, granite counter tops, SS appliances, Bosch dishwasher, a double oven, and an 8' island with cooktop. The cathedral ceilings make layout feel open & airy, and the wall of windows allow for an abundance of natural light. Bathrooms on the first floor have been redone, with new vanities. A first-floor master suite has a remodeled bathroom, from the shower, floors, cabinets, mirrors, and lights. All baseboard woodwork in the entire home has been upgraded to white 3" wood and all the six-panel doors have been professionally stained cherry. The loft area can be another bedroom and is roughed in for a 4th bath, currently being used as an office and TV room. The third bedroom in the lower level, present owners use as the media room. New roof 2017. Agent owned.
Property Specifics
| Condos/Townhomes | |
| 2 | |
| — | |
| 1992 | |
| Full | |
| DORNOCH | |
| No | |
| — |
| Lake | |
| Ivanhoe Estates | |
| 280 / Monthly | |
| Insurance,Security,Lawn Care,Scavenger,Snow Removal | |
| Private Well | |
| Public Sewer | |
| 10294000 | |
| 1015304048 |
Nearby Schools
| NAME: | DISTRICT: | DISTANCE: | |
|---|---|---|---|
|
Grade School
Fremont Elementary School |
79 | — | |
|
Middle School
Fremont Middle School |
79 | Not in DB | |
|
High School
Mundelein Cons High School |
120 | Not in DB | |
Property History
| DATE: | EVENT: | PRICE: | SOURCE: |
|---|---|---|---|
| 1 Jul, 2019 | Sold | $480,000 | MRED MLS |
| 14 Apr, 2019 | Under contract | $510,000 | MRED MLS |
| 1 Mar, 2019 | Listed for sale | $510,000 | MRED MLS |
Room Specifics
Total Bedrooms: 3
Bedrooms Above Ground: 3
Bedrooms Below Ground: 0
Dimensions: —
Floor Type: Carpet
Dimensions: —
Floor Type: Carpet
Full Bathrooms: 3
Bathroom Amenities: Whirlpool,Separate Shower,Double Sink
Bathroom in Basement: 1
Rooms: Den,Eating Area,Exercise Room,Game Room,Media Room,Office,Screened Porch
Basement Description: Finished,Crawl
Other Specifics
| 2.5 | |
| — | |
| Asphalt | |
| Patio, Porch, Porch Screened, Brick Paver Patio, Storms/Screens | |
| Corner Lot,Golf Course Lot | |
| 1018 | |
| — | |
| Full | |
| Vaulted/Cathedral Ceilings, Hardwood Floors, First Floor Bedroom, Theatre Room, In-Law Arrangement, First Floor Laundry | |
| Double Oven, Dishwasher, Refrigerator, Washer, Dryer, Disposal, Stainless Steel Appliance(s) | |
| Not in DB | |
| — | |
| — | |
| Golf Course | |
| Double Sided, Gas Starter |
Tax History
| Year | Property Taxes |
|---|---|
| 2019 | $11,588 |
Contact Agent
Nearby Similar Homes
Nearby Sold Comparables
Contact Agent
Listing Provided By
@properties





