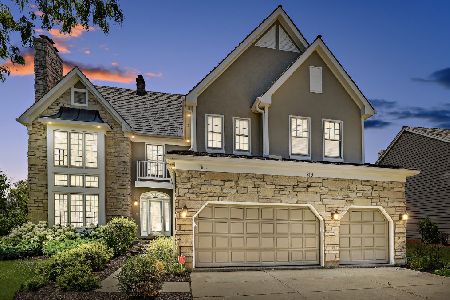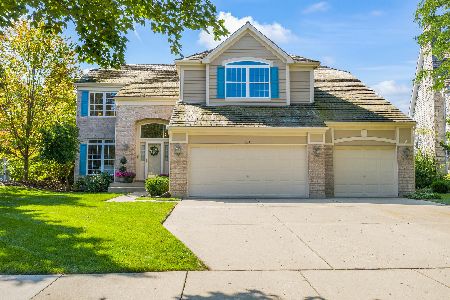219 Avondale Drive, Palatine, Illinois 60067
$544,500
|
Sold
|
|
| Status: | Closed |
| Sqft: | 3,496 |
| Cost/Sqft: | $157 |
| Beds: | 4 |
| Baths: | 4 |
| Year Built: | 1991 |
| Property Taxes: | $13,429 |
| Days On Market: | 3601 |
| Lot Size: | 0,24 |
Description
Former model w/3400sf+ of premium lakefront living. Gorgeous limestone front, Brazilian cherry HW flrs, 9' 1st flr ceilings, full fin bsmt w/wet bar & full bath, 3-car heated garage, & lake views from brick paver patio. 2-story entry welcomes you to sun drenched LR w/gas FP & DR w/pond views. Eat-in kitchen w/ 42" white cabinetry boasts granite ctrs, island w/cook top, b-bar, pantry, SS appls & new sliding glass door. Open concept kitchen into the FR w/2nd gas FP & wet bar. 1st flr office/in-law w/att full bath. Master bedroom suite w/sitting room/nursery, his & her WIC & spa like master bath. Meticulously maintained w/so much to offer; remodeled baths, new comm'l grade washer/dryer, fresh paint, sprinkler system, clerestory windows, intercom system, & water views - truly a must see! Great convenient location w/easy access to expressways & short drive to downtown Palatine with Metra, restaurants & entertainment venues!
Property Specifics
| Single Family | |
| — | |
| — | |
| 1991 | |
| Full | |
| — | |
| Yes | |
| 0.24 |
| Cook | |
| Silver Lake Estates | |
| 350 / Annual | |
| Other | |
| Lake Michigan | |
| Public Sewer | |
| 09165715 | |
| 02102270020000 |
Nearby Schools
| NAME: | DISTRICT: | DISTANCE: | |
|---|---|---|---|
|
Grade School
Lincoln Elementary School |
15 | — | |
|
Middle School
Walter R Sundling Junior High Sc |
15 | Not in DB | |
|
High School
Palatine High School |
211 | Not in DB | |
Property History
| DATE: | EVENT: | PRICE: | SOURCE: |
|---|---|---|---|
| 15 Jun, 2016 | Sold | $544,500 | MRED MLS |
| 24 Mar, 2016 | Under contract | $550,000 | MRED MLS |
| 15 Mar, 2016 | Listed for sale | $550,000 | MRED MLS |
| 21 Oct, 2019 | Sold | $500,001 | MRED MLS |
| 4 Sep, 2019 | Under contract | $529,000 | MRED MLS |
| 21 Aug, 2019 | Listed for sale | $529,000 | MRED MLS |
| 16 Dec, 2022 | Sold | $548,000 | MRED MLS |
| 3 Nov, 2022 | Under contract | $575,000 | MRED MLS |
| — | Last price change | $598,000 | MRED MLS |
| 4 Oct, 2022 | Listed for sale | $598,000 | MRED MLS |
Room Specifics
Total Bedrooms: 4
Bedrooms Above Ground: 4
Bedrooms Below Ground: 0
Dimensions: —
Floor Type: Carpet
Dimensions: —
Floor Type: Carpet
Dimensions: —
Floor Type: Carpet
Full Bathrooms: 4
Bathroom Amenities: Whirlpool,Separate Shower,Double Sink,Double Shower
Bathroom in Basement: 1
Rooms: Eating Area,Foyer,Office,Recreation Room,Sitting Room,Storage
Basement Description: Finished
Other Specifics
| 3 | |
| — | |
| Concrete | |
| Brick Paver Patio, Storms/Screens | |
| Landscaped,Pond(s),Water View | |
| 10515 | |
| — | |
| Full | |
| Skylight(s), Bar-Wet, Hardwood Floors, In-Law Arrangement, First Floor Laundry, First Floor Full Bath | |
| Double Oven, Microwave, Dishwasher, Refrigerator, Washer, Dryer, Disposal, Stainless Steel Appliance(s) | |
| Not in DB | |
| Sidewalks, Street Lights, Street Paved | |
| — | |
| — | |
| Gas Log, Gas Starter |
Tax History
| Year | Property Taxes |
|---|---|
| 2016 | $13,429 |
| 2019 | $13,586 |
| 2022 | $13,205 |
Contact Agent
Nearby Similar Homes
Nearby Sold Comparables
Contact Agent
Listing Provided By
The Royal Family Real Estate





