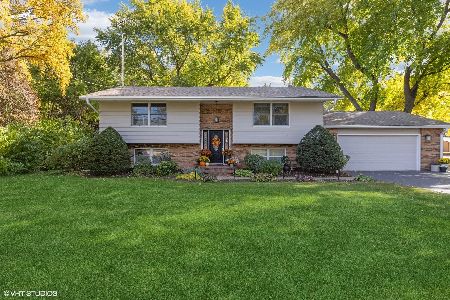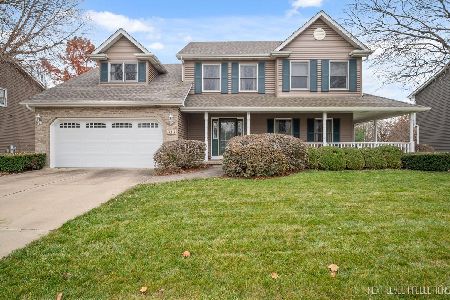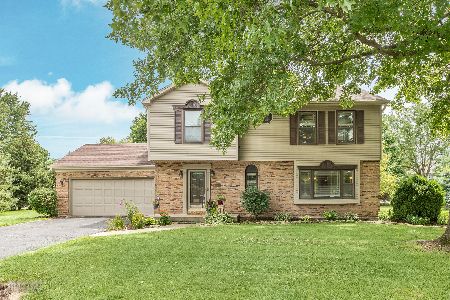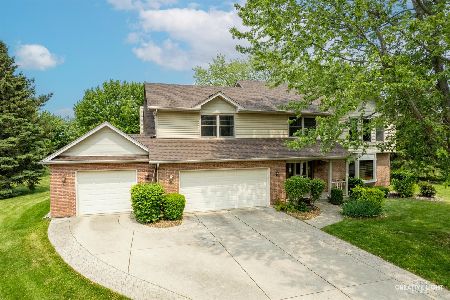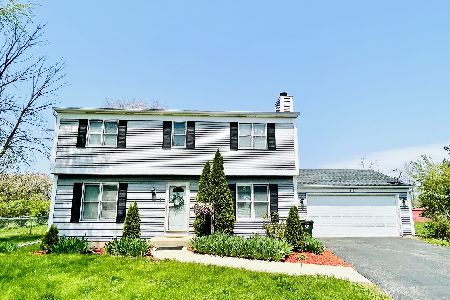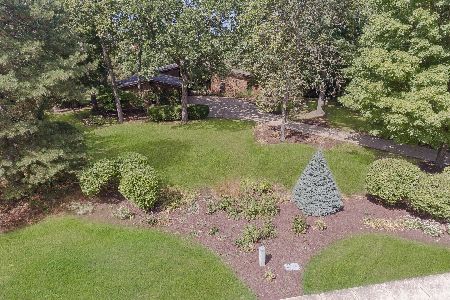219 Dickson Court, Yorkville, Illinois 60560
$222,500
|
Sold
|
|
| Status: | Closed |
| Sqft: | 2,608 |
| Cost/Sqft: | $88 |
| Beds: | 4 |
| Baths: | 3 |
| Year Built: | 1988 |
| Property Taxes: | $7,215 |
| Days On Market: | 3587 |
| Lot Size: | 0,00 |
Description
Welcome home and MOVE right in to this beautifully landscaped home in large corner cul-de-sac location. $1,000 Credit at closing...Updates galore including Newer roof, windows, furnace, AC , water heater, siding, deck, upgraded trim package & more. Hardwood & laminate flooring throughout, all appliances, granite countertops, gas log fireplace and wet bar in family room, ceiling fans in most rooms, gorgeous landscaping, pergola and paver brick patio, includes gas fire pit, gazebo and shed. Large master bedroom with vaulted ceiling and spacious master luxury bath with whirlpool tub and double bowl sink. Custom built recreation room in basement with bar that will include all cabinets and coolers. Garage has extra storage and all rooms are generously sized...Lots of storage in basement...
Property Specifics
| Single Family | |
| — | |
| Traditional | |
| 1988 | |
| Full | |
| — | |
| No | |
| — |
| Kendall | |
| Countryside | |
| 0 / Not Applicable | |
| None | |
| Public | |
| Public Sewer | |
| 09189315 | |
| 0221352014 |
Nearby Schools
| NAME: | DISTRICT: | DISTANCE: | |
|---|---|---|---|
|
High School
Yorkville High School |
115 | Not in DB | |
Property History
| DATE: | EVENT: | PRICE: | SOURCE: |
|---|---|---|---|
| 18 Apr, 2013 | Sold | $214,500 | MRED MLS |
| 1 Mar, 2013 | Under contract | $214,889 | MRED MLS |
| 22 Feb, 2013 | Listed for sale | $214,889 | MRED MLS |
| 28 Oct, 2016 | Sold | $222,500 | MRED MLS |
| 26 Sep, 2016 | Under contract | $229,822 | MRED MLS |
| — | Last price change | $234,822 | MRED MLS |
| 8 Apr, 2016 | Listed for sale | $249,999 | MRED MLS |
Room Specifics
Total Bedrooms: 4
Bedrooms Above Ground: 4
Bedrooms Below Ground: 0
Dimensions: —
Floor Type: Wood Laminate
Dimensions: —
Floor Type: Wood Laminate
Dimensions: —
Floor Type: Wood Laminate
Full Bathrooms: 3
Bathroom Amenities: Whirlpool,Separate Shower,Double Sink
Bathroom in Basement: 0
Rooms: Recreation Room
Basement Description: Partially Finished
Other Specifics
| 2 | |
| Concrete Perimeter | |
| Asphalt | |
| Deck, Porch, Brick Paver Patio, Storms/Screens | |
| Corner Lot | |
| 215X154X177X118 | |
| Unfinished | |
| Full | |
| Bar-Wet, Hardwood Floors, Wood Laminate Floors, First Floor Laundry | |
| Range, Microwave, Dishwasher, Refrigerator, Washer, Dryer, Disposal, Trash Compactor, Stainless Steel Appliance(s) | |
| Not in DB | |
| Sidewalks, Street Lights, Street Paved | |
| — | |
| — | |
| Gas Log, Gas Starter |
Tax History
| Year | Property Taxes |
|---|---|
| 2013 | $6,864 |
| 2016 | $7,215 |
Contact Agent
Nearby Similar Homes
Nearby Sold Comparables
Contact Agent
Listing Provided By
RE/MAX TOWN & COUNTRY

