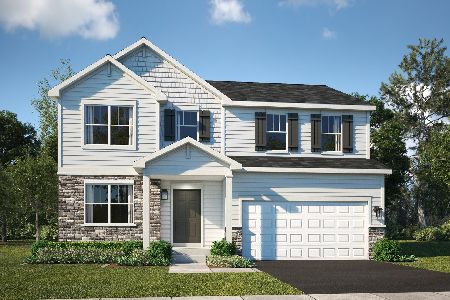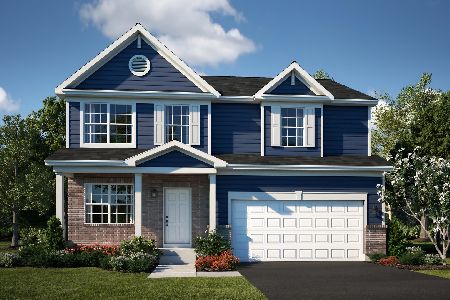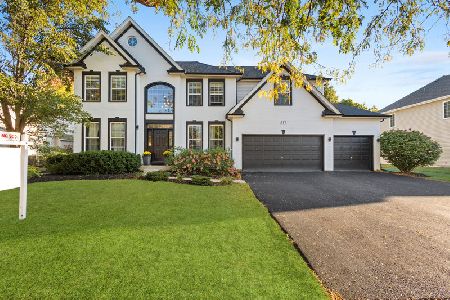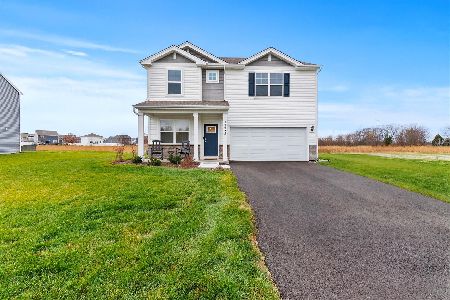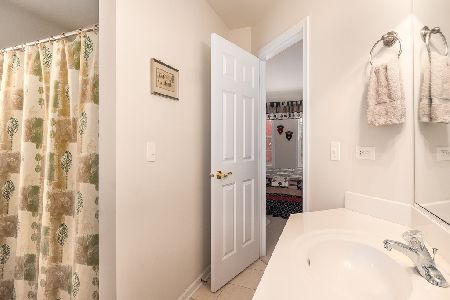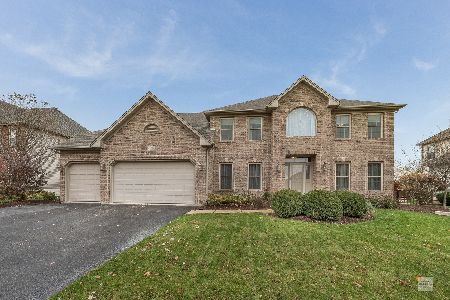219 Holly Lane, Oswego, Illinois 60543
$280,000
|
Sold
|
|
| Status: | Closed |
| Sqft: | 3,100 |
| Cost/Sqft: | $95 |
| Beds: | 4 |
| Baths: | 3 |
| Year Built: | 2005 |
| Property Taxes: | $9,222 |
| Days On Market: | 5364 |
| Lot Size: | 0,00 |
Description
Picture perfect! Loaded with all the upgrades your searching for. Formal living & dining rooms for entertaining. Huge family room w/fireplace. Bright open kitchen w/granite, upgraded cabinetry & appliances. 1st floor office. Generous room sizes & ample closet space. Master suite has WIC & luxury bath. Finished 3 car garage. Great yard w/paver patio & firepit. No need to wait on this regular deal. Bring your buyers!!
Property Specifics
| Single Family | |
| — | |
| — | |
| 2005 | |
| Full | |
| — | |
| No | |
| — |
| Kendall | |
| — | |
| 207 / Annual | |
| None | |
| Public | |
| Public Sewer | |
| 07779435 | |
| 0213103010 |
Nearby Schools
| NAME: | DISTRICT: | DISTANCE: | |
|---|---|---|---|
|
Grade School
Grande Reserve Elementary School |
115 | — | |
|
High School
Yorkville High School |
115 | Not in DB | |
Property History
| DATE: | EVENT: | PRICE: | SOURCE: |
|---|---|---|---|
| 26 Jul, 2010 | Sold | $302,500 | MRED MLS |
| 19 Jun, 2010 | Under contract | $315,000 | MRED MLS |
| — | Last price change | $329,900 | MRED MLS |
| 27 Apr, 2010 | Listed for sale | $329,900 | MRED MLS |
| 31 May, 2011 | Sold | $280,000 | MRED MLS |
| 21 Apr, 2011 | Under contract | $294,900 | MRED MLS |
| 12 Apr, 2011 | Listed for sale | $294,900 | MRED MLS |
Room Specifics
Total Bedrooms: 4
Bedrooms Above Ground: 4
Bedrooms Below Ground: 0
Dimensions: —
Floor Type: Carpet
Dimensions: —
Floor Type: Carpet
Dimensions: —
Floor Type: Carpet
Full Bathrooms: 3
Bathroom Amenities: Whirlpool,Separate Shower,Double Sink
Bathroom in Basement: 0
Rooms: Eating Area,Office,Utility Room-1st Floor
Basement Description: Unfinished
Other Specifics
| 3 | |
| Concrete Perimeter | |
| Concrete | |
| Patio | |
| — | |
| 90X36X11X118X135X150 | |
| — | |
| Full | |
| Vaulted/Cathedral Ceilings, Hardwood Floors, First Floor Laundry | |
| Range, Microwave, Dishwasher, Refrigerator, Disposal | |
| Not in DB | |
| — | |
| — | |
| — | |
| Gas Log |
Tax History
| Year | Property Taxes |
|---|---|
| 2010 | $9,800 |
| 2011 | $9,222 |
Contact Agent
Nearby Similar Homes
Nearby Sold Comparables
Contact Agent
Listing Provided By
Coldwell Banker The Real Estate Group


