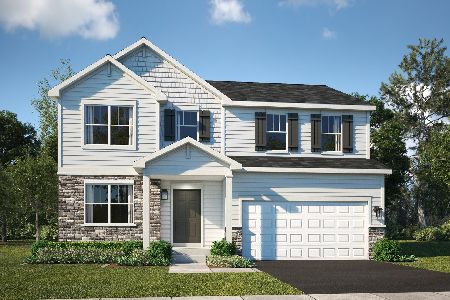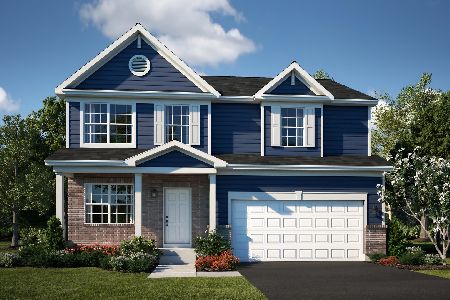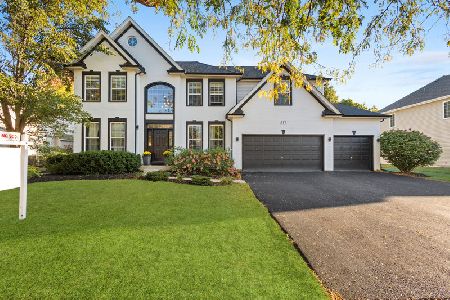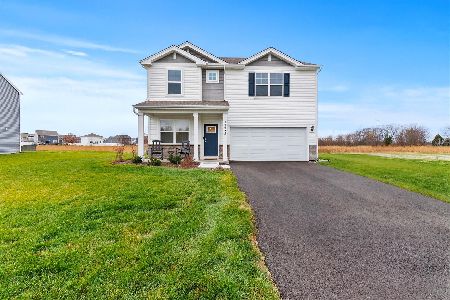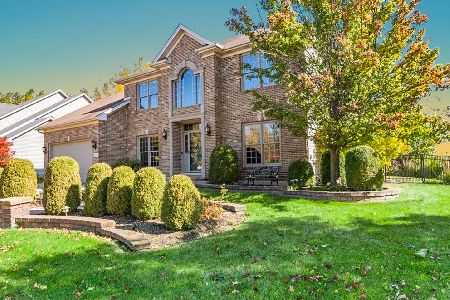404 Heatherwood Drive, Oswego, Illinois 60543
$380,000
|
Sold
|
|
| Status: | Closed |
| Sqft: | 2,900 |
| Cost/Sqft: | $133 |
| Beds: | 4 |
| Baths: | 5 |
| Year Built: | 2005 |
| Property Taxes: | $10,134 |
| Days On Market: | 2498 |
| Lot Size: | 0,30 |
Description
There's No Place Like Home! Gates Creek West presents this spacious home w so much to offer. A large foyer welcomes you to this newer home w living room, separate dining room & eat-in kitchen w silver maple cabinets & granite counter-tops w large island. Kitchen opens to large family room w cathedral ceilings and wood burning fireplace and gas starter. First floor also features private office. 2nd floor boasts the master bedroom suite plus bonus junior master suite and 2 additional bedrooms. 4 full baths & additional 1/2 bath on first floor. Full finished basement w full bath, laundry room and large work/storage area. Basement features walk-out to beautiful back yard w newer aluminum fence Large deck overlooks the in-ground pool, hot tub, and pergola for your enjoyment. See additional information for pool details. 3 car over-sized and heated garage w hot/cold water spicket. Beautifully landscaped yard has sprinkler system. Home has alarm system. Show and sell today!
Property Specifics
| Single Family | |
| — | |
| — | |
| 2005 | |
| Full | |
| — | |
| No | |
| 0.3 |
| Kendall | |
| Gates Creek West | |
| 255 / Annual | |
| None | |
| Public | |
| Public Sewer | |
| 10273210 | |
| 0213105002 |
Nearby Schools
| NAME: | DISTRICT: | DISTANCE: | |
|---|---|---|---|
|
Grade School
Grande Reserve Elementary School |
115 | — | |
|
Middle School
Yorkville Middle School |
115 | Not in DB | |
|
High School
Yorkville High School |
115 | Not in DB | |
Property History
| DATE: | EVENT: | PRICE: | SOURCE: |
|---|---|---|---|
| 14 May, 2019 | Sold | $380,000 | MRED MLS |
| 5 Mar, 2019 | Under contract | $385,000 | MRED MLS |
| 14 Feb, 2019 | Listed for sale | $385,000 | MRED MLS |
Room Specifics
Total Bedrooms: 4
Bedrooms Above Ground: 4
Bedrooms Below Ground: 0
Dimensions: —
Floor Type: Carpet
Dimensions: —
Floor Type: Carpet
Dimensions: —
Floor Type: Carpet
Full Bathrooms: 5
Bathroom Amenities: Separate Shower,Double Sink
Bathroom in Basement: 1
Rooms: Breakfast Room,Office,Recreation Room,Mud Room,Storage,Walk In Closet,Deck
Basement Description: Finished,Exterior Access
Other Specifics
| 3 | |
| — | |
| — | |
| Deck, Patio, Hot Tub, In Ground Pool, Storms/Screens | |
| Fenced Yard | |
| 160 X 86 X 137 X 189 | |
| Unfinished | |
| Full | |
| Vaulted/Cathedral Ceilings, Hardwood Floors | |
| Range, Microwave, Dishwasher, Refrigerator, Washer, Dryer | |
| Not in DB | |
| — | |
| — | |
| — | |
| Wood Burning, Gas Starter, Includes Accessories |
Tax History
| Year | Property Taxes |
|---|---|
| 2019 | $10,134 |
Contact Agent
Nearby Similar Homes
Nearby Sold Comparables
Contact Agent
Listing Provided By
Berkshire Hathaway HomeServices KoenigRubloff


