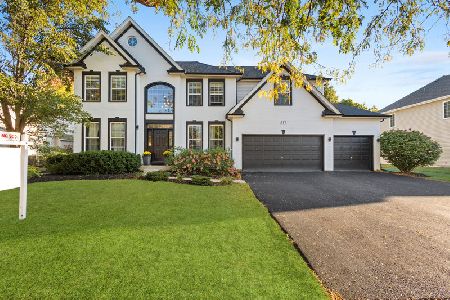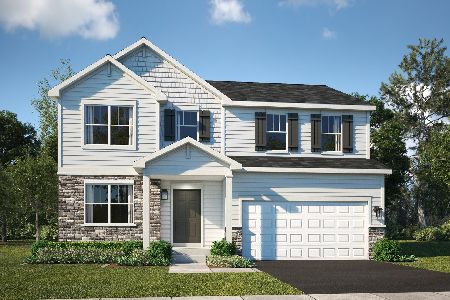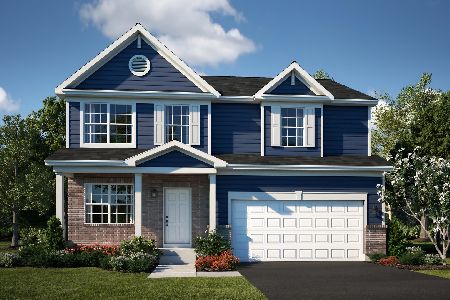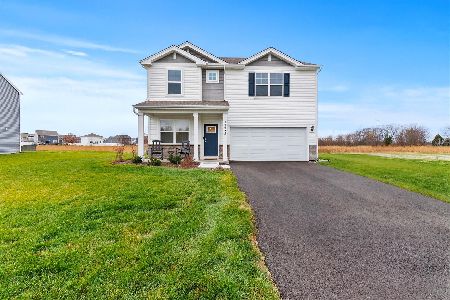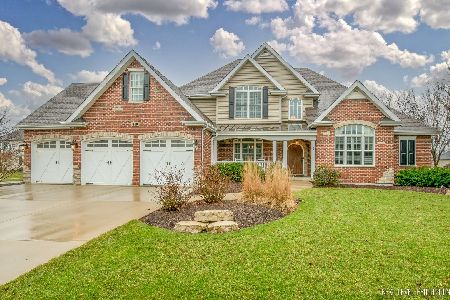316 Berrywood Lane, Oswego, Illinois 60543
$442,500
|
Sold
|
|
| Status: | Closed |
| Sqft: | 4,770 |
| Cost/Sqft: | $93 |
| Beds: | 4 |
| Baths: | 5 |
| Year Built: | 2003 |
| Property Taxes: | $11,623 |
| Days On Market: | 1581 |
| Lot Size: | 0,25 |
Description
Welcome to the highly desirable Gates Creek West subdivision. This Impressive 2 story Brick home offers a Dramatic 2 Story entry way. Expansive Home boasts 5 Bedrooms PLUS 5 BATHROOMS & a FULLY FIISHED BASEMENT WITH KITCHEN. Large Open living Room with floor to ceiling brick Gas fireplace opens up into the enormous freshly painted kitchen with walk-in pantry & endless counterspace ALL NEWER APPLIANCES(2020)! First floor also features Hardwood flooring, Laundry Room, office space with French doors, Dining room ,+ 1/2 bath. Convenient T Stair Case is an excellent added feature to this home. Heading upstairs you will find 4 generous sized bedrooms. Master bedroom and guest bedroom both feature on-suite FULL baths. 2 additional bedrooms connected by Jack and Jill bathroom. Very Spacious Master bedroom boasts tray ceiling, Plantation Shutters, XL CLOSET ,sitting area PLUS on-suite BATH with JETTED GARDEN TUB. Heading downstairs into the FULLY finished basement equipped with KITCHEN,5th bedroom/2nd office space, game room with (POOL TABLE INCLDED), 1/2 Bathroom, 2nd Fireplace Plus plenty of storage space. Outside features an expansive 32X12 freshly painted deck with built in custom seating. Home features close access to walking paths, pond, parks, Oswego entertainment venue + easy access to Orchard rd. and so much more!
Property Specifics
| Single Family | |
| — | |
| — | |
| 2003 | |
| Full | |
| — | |
| No | |
| 0.25 |
| Kendall | |
| Gates Creek West | |
| 350 / Annual | |
| Other | |
| Public | |
| Public Sewer | |
| 11192301 | |
| 0213103019 |
Property History
| DATE: | EVENT: | PRICE: | SOURCE: |
|---|---|---|---|
| 15 Oct, 2021 | Sold | $442,500 | MRED MLS |
| 29 Aug, 2021 | Under contract | $445,000 | MRED MLS |
| 17 Aug, 2021 | Listed for sale | $445,000 | MRED MLS |
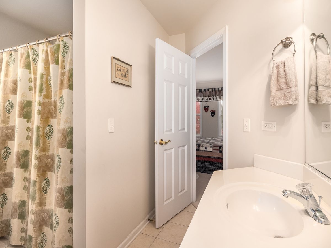
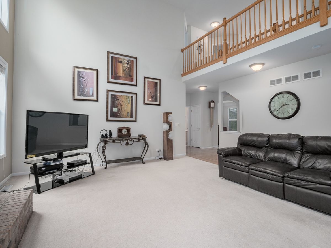
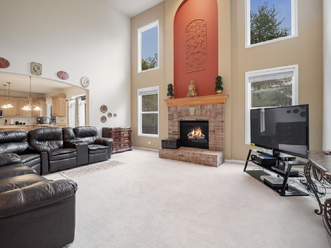
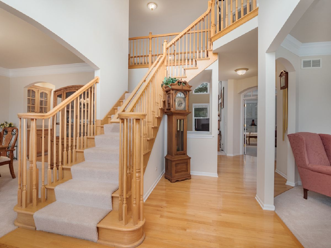
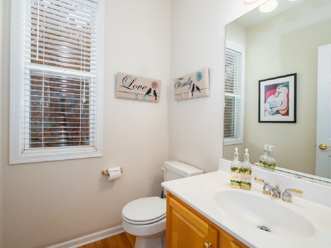
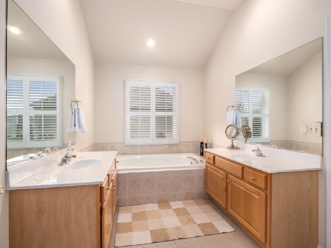
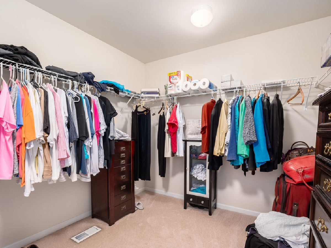
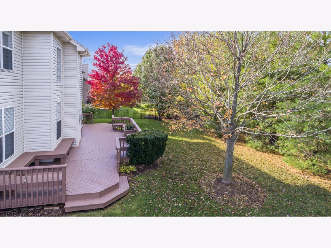
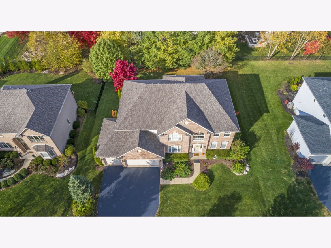
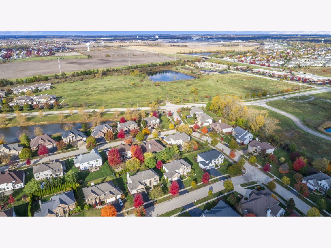
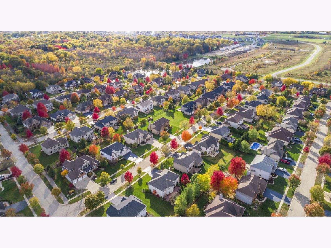
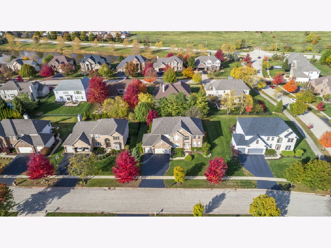
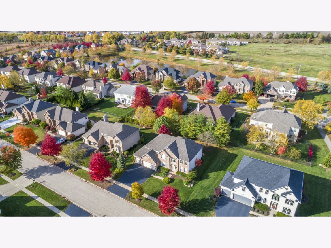
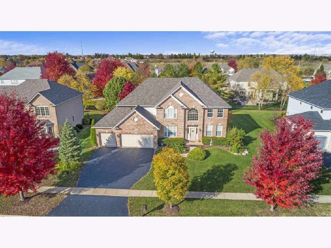
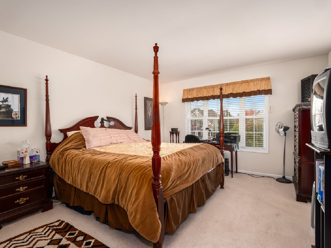
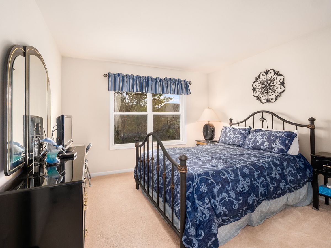
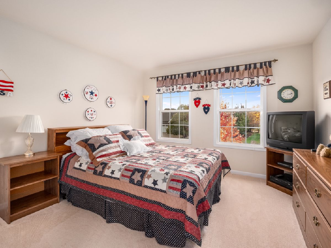
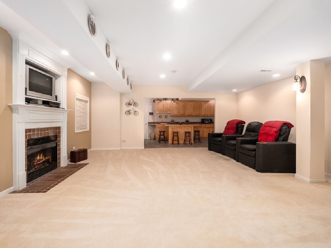
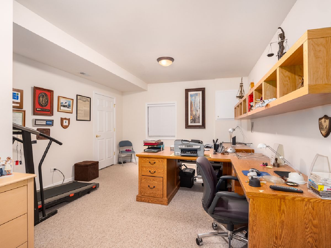
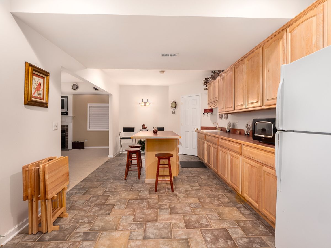
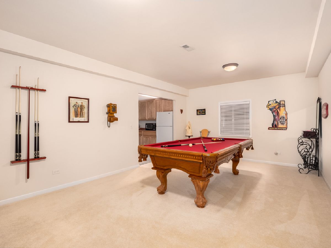
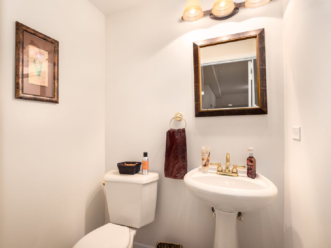
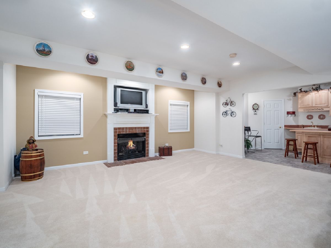
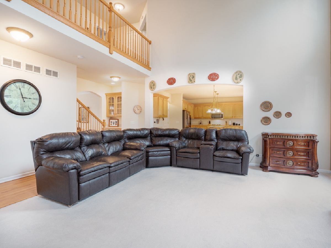
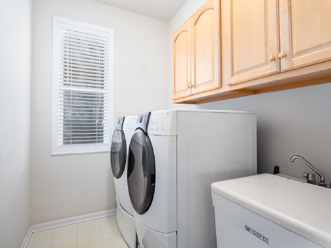
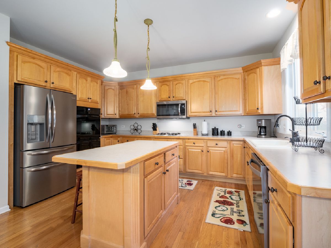
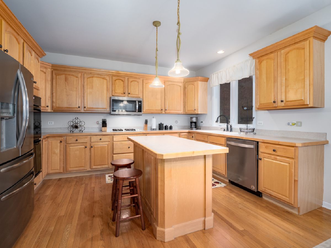
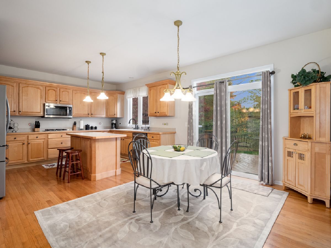
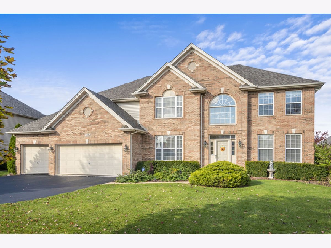
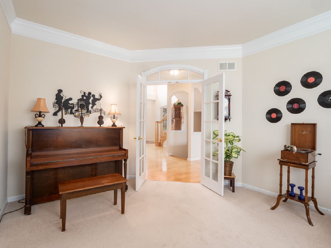
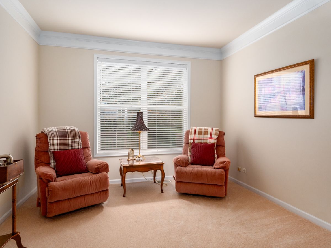
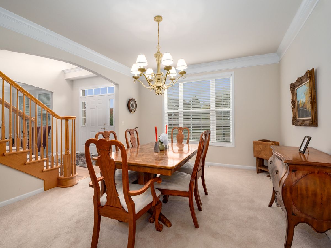
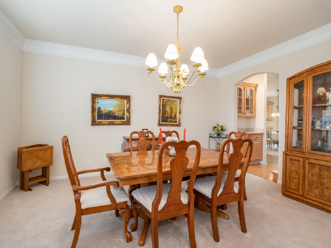
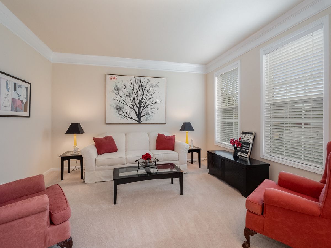
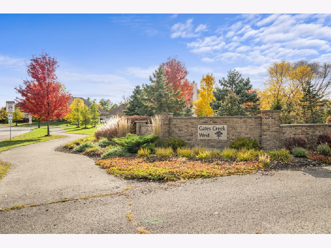
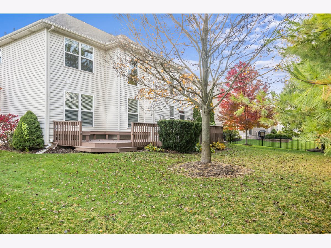
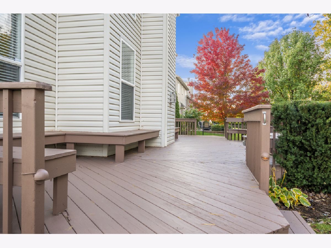
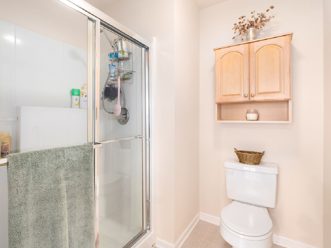
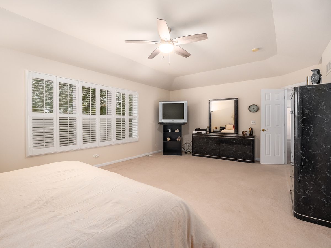
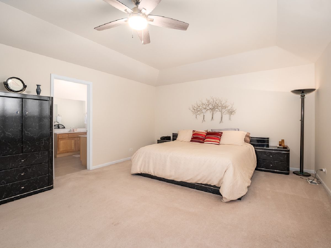
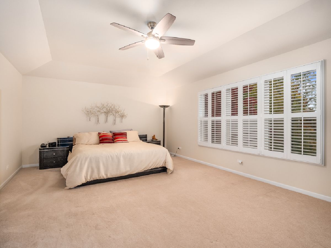
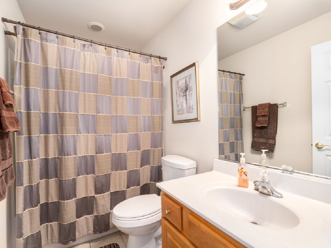
Room Specifics
Total Bedrooms: 5
Bedrooms Above Ground: 4
Bedrooms Below Ground: 1
Dimensions: —
Floor Type: Carpet
Dimensions: —
Floor Type: Carpet
Dimensions: —
Floor Type: Carpet
Dimensions: —
Floor Type: —
Full Bathrooms: 5
Bathroom Amenities: —
Bathroom in Basement: 1
Rooms: Den,Kitchen,Bedroom 5
Basement Description: Finished,9 ft + pour,Rec/Family Area
Other Specifics
| 3 | |
| — | |
| — | |
| Deck, Storms/Screens, Workshop | |
| Landscaped | |
| 85X125 | |
| — | |
| Full | |
| Vaulted/Cathedral Ceilings, Hardwood Floors, First Floor Laundry, Built-in Features, Walk-In Closet(s) | |
| Double Oven, Microwave, Dishwasher, Refrigerator, Washer, Dryer, Water Softener Owned | |
| Not in DB | |
| Lake, Curbs, Sidewalks, Street Lights, Street Paved | |
| — | |
| — | |
| Gas Log |
Tax History
| Year | Property Taxes |
|---|---|
| 2021 | $11,623 |
Contact Agent
Nearby Similar Homes
Nearby Sold Comparables
Contact Agent
Listing Provided By
Coldwell Banker Real Estate Group

