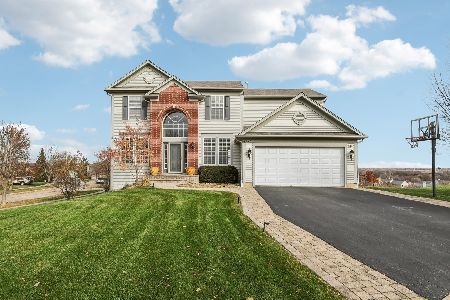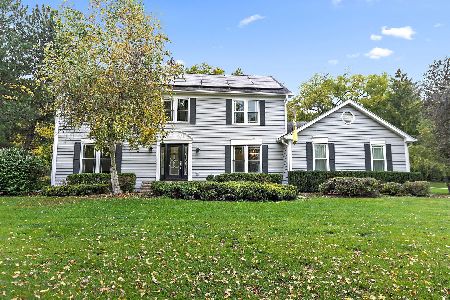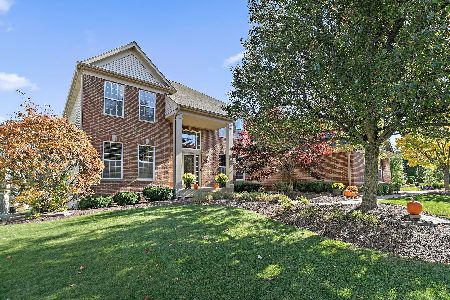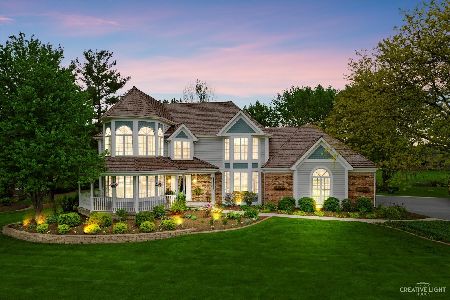713 Jamestowne Road, Sleepy Hollow, Illinois 60118
$651,500
|
Sold
|
|
| Status: | Closed |
| Sqft: | 5,758 |
| Cost/Sqft: | $113 |
| Beds: | 4 |
| Baths: | 4 |
| Year Built: | 1994 |
| Property Taxes: | $11,789 |
| Days On Market: | 1594 |
| Lot Size: | 1,68 |
Description
Beautiful custom home in Sleepy Hollow's Deer Creek neighborhood. Home sits on more than 1.5 acres with mature trees and professional landscaping. Newer eat-in chef's kitchen with custom cherry cabinets, granite countertops center eat-at island, subzero refrigerator, wolf range and double oven, custom range hood and walk-in pantry. Family room has vaulted ceiling, large windows with lots of natural light and floor to ceiling brick fireplace. Whole home has recent window upgrade to Pella triple pane windows with integrated shades and retractable screens. First floor also features formal living and dining rooms, mud room with laundry chute next to large laundry room as well as an office that would be perfect for working from home. Custom crown molding throughout first floor and owner's suite. Second floor owner suite also has large sitting room, newer bathroom remodel with dual vanities, jacuzzi tub and separate steam shower, porcelain tile floor with radiant heat and custom walk-in closet. Three additional bedrooms on second floor (2 of 3 have walk-in closets) and one full bathroom. All second-floor bedrooms feature tray ceilings with ceiling fans. Large finished deep-pour basement with recent paint and carpet updates, a 5th bedroom-Den with a full bathroom and large storage room. Large composite deck with hot tub overlooks stamped concrete patio surrounding large 20' x 40' in-ground pool. Many more features not listed; this is a spectacular must see home.
Property Specifics
| Single Family | |
| — | |
| — | |
| 1994 | |
| Full | |
| CUSTOM | |
| No | |
| 1.68 |
| Kane | |
| — | |
| — / Not Applicable | |
| None | |
| Public | |
| Septic-Private | |
| 11176692 | |
| 0329177011 |
Nearby Schools
| NAME: | DISTRICT: | DISTANCE: | |
|---|---|---|---|
|
Grade School
Sleepy Hollow Elementary School |
300 | — | |
|
Middle School
Dundee Middle School |
300 | Not in DB | |
|
High School
Dundee-crown High School |
300 | Not in DB | |
Property History
| DATE: | EVENT: | PRICE: | SOURCE: |
|---|---|---|---|
| 21 Sep, 2021 | Sold | $651,500 | MRED MLS |
| 21 Aug, 2021 | Under contract | $649,900 | MRED MLS |
| 6 Aug, 2021 | Listed for sale | $649,900 | MRED MLS |

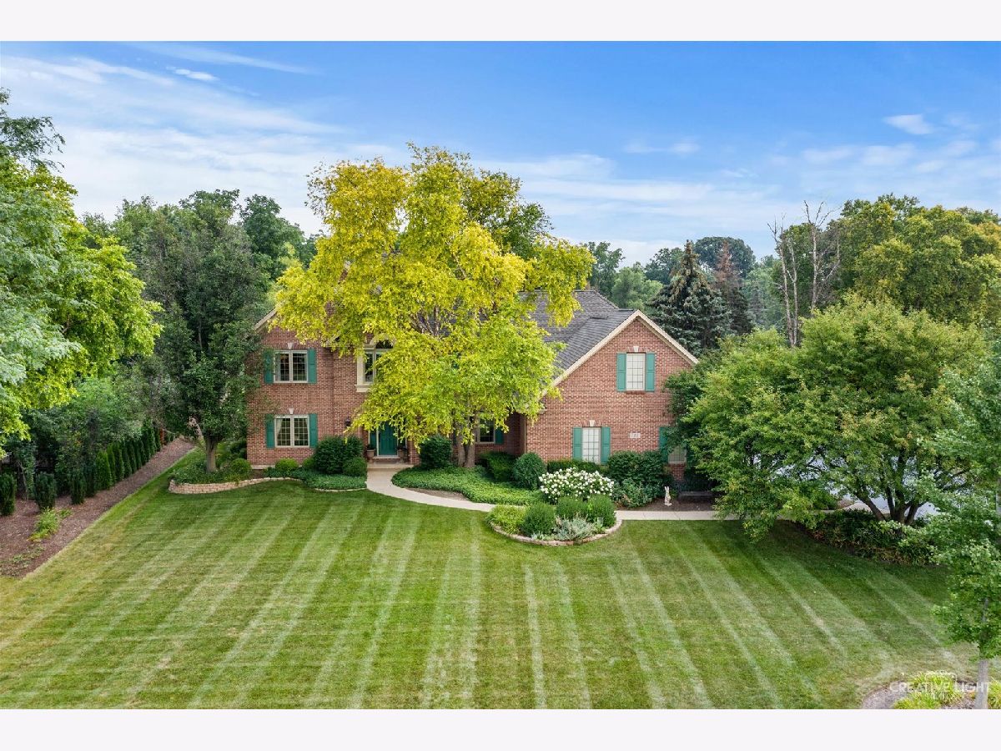
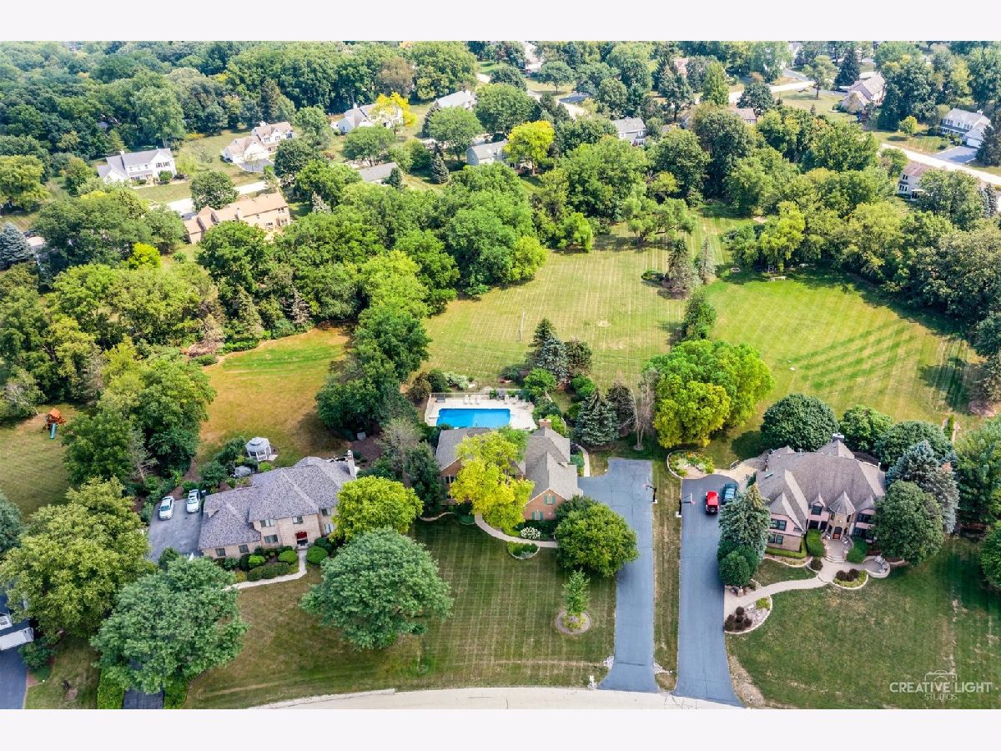
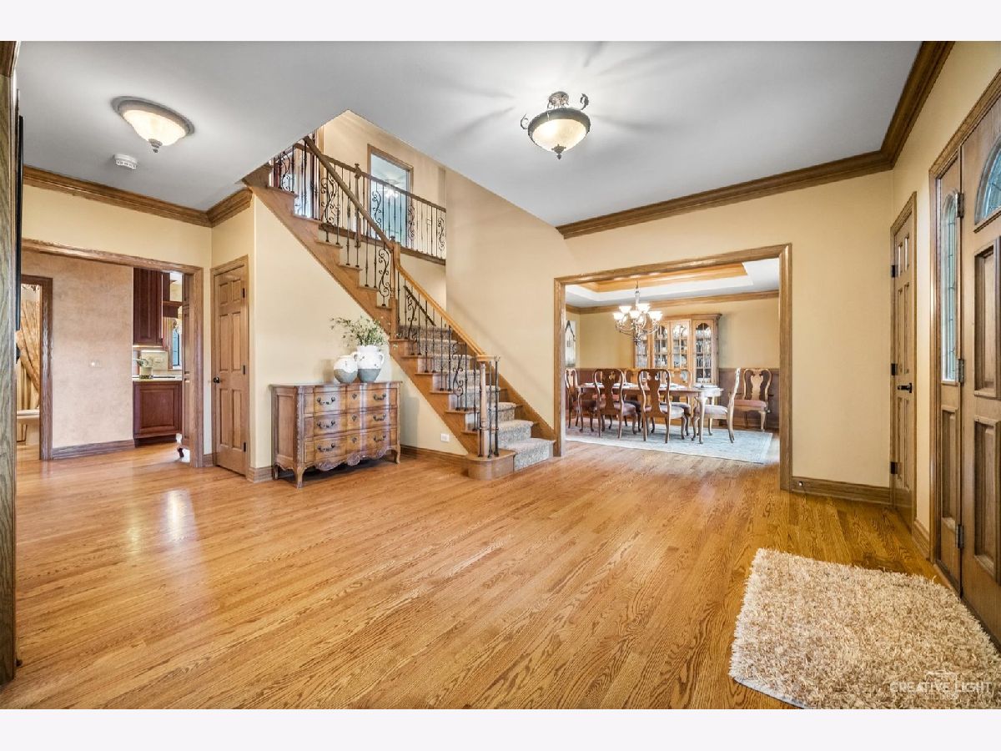








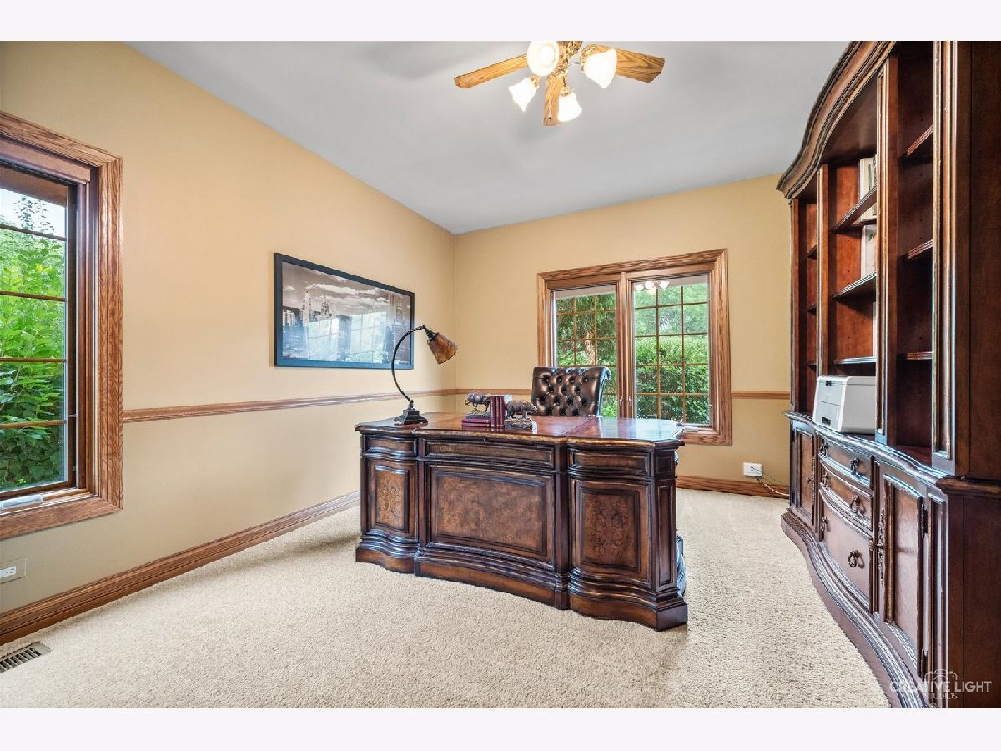



























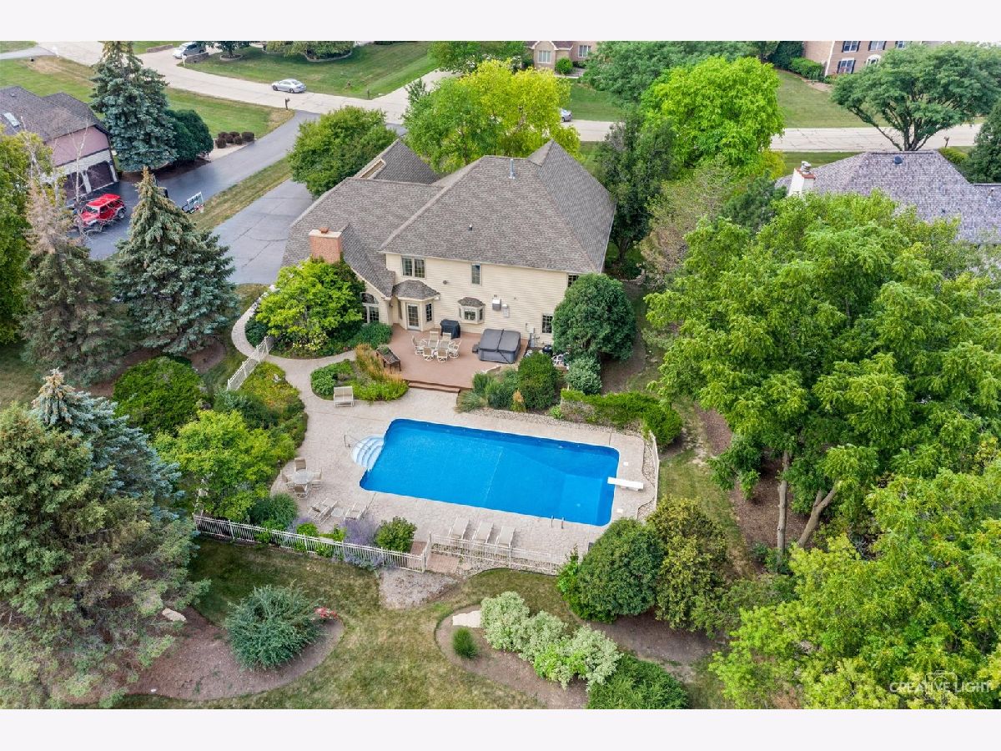

Room Specifics
Total Bedrooms: 4
Bedrooms Above Ground: 4
Bedrooms Below Ground: 0
Dimensions: —
Floor Type: —
Dimensions: —
Floor Type: —
Dimensions: —
Floor Type: —
Full Bathrooms: 4
Bathroom Amenities: Whirlpool,Separate Shower,Steam Shower
Bathroom in Basement: 1
Rooms: Office,Den,Foyer,Mud Room
Basement Description: Partially Finished,9 ft + pour,Storage Space
Other Specifics
| 3 | |
| Concrete Perimeter | |
| Asphalt | |
| Deck, Patio, Hot Tub, Stamped Concrete Patio, In Ground Pool, Storms/Screens, Fire Pit | |
| — | |
| 115X529X284X352 | |
| — | |
| Full | |
| Vaulted/Cathedral Ceilings, Bar-Dry, Hardwood Floors, Heated Floors, First Floor Laundry, First Floor Full Bath, Built-in Features, Walk-In Closet(s), Open Floorplan | |
| Double Oven, Microwave, Dishwasher, High End Refrigerator, Washer, Dryer, Disposal, Cooktop, Range Hood | |
| Not in DB | |
| Street Lights, Street Paved | |
| — | |
| — | |
| Gas Log, Gas Starter |
Tax History
| Year | Property Taxes |
|---|---|
| 2021 | $11,789 |
Contact Agent
Nearby Similar Homes
Nearby Sold Comparables
Contact Agent
Listing Provided By
Keller Williams Inspire



