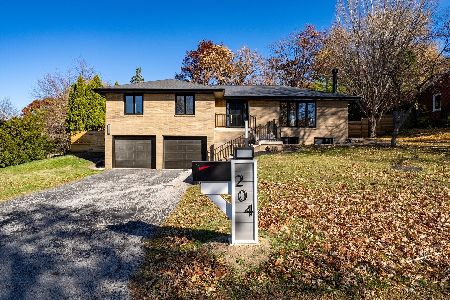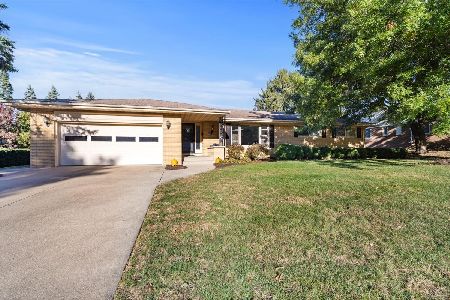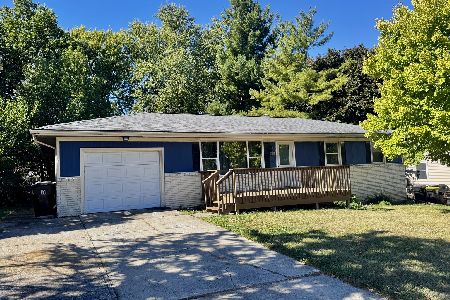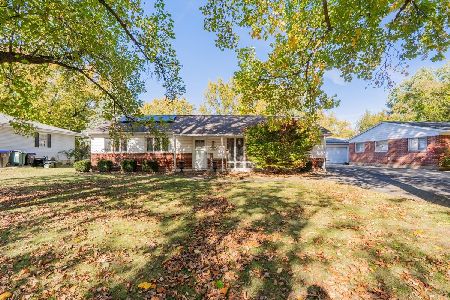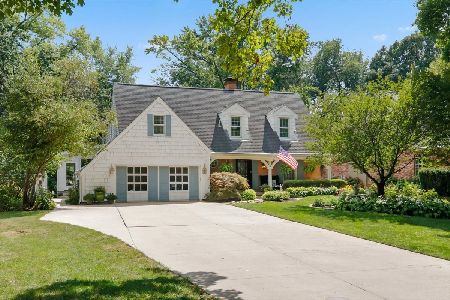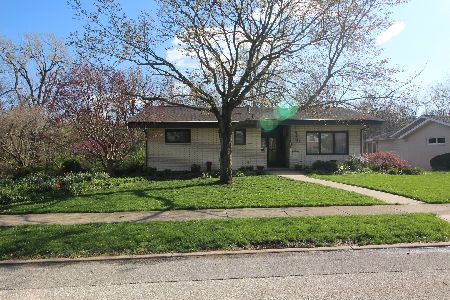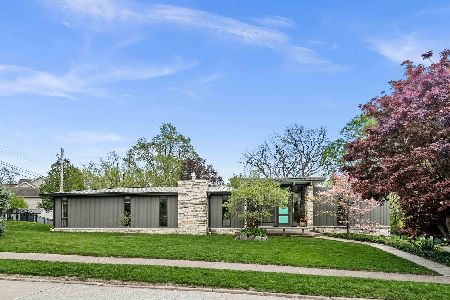219 Parkview Drive, Bloomington, Illinois 61701
$530,000
|
Sold
|
|
| Status: | Closed |
| Sqft: | 4,096 |
| Cost/Sqft: | $134 |
| Beds: | 4 |
| Baths: | 4 |
| Year Built: | 1970 |
| Property Taxes: | $8,725 |
| Days On Market: | 1062 |
| Lot Size: | 0,44 |
Description
Architect Designed - one-of-a-kind luxury home in Fleetwood Subdivision. Great location - solid character - comfortable living. Front courtyard welcomes you to this 3 story home. (including walkout lower level). 7 Pella slider doors and 2 story windows off living room overlooking private breathtaking backyard featuring multi patios, pergola, waterfall pond, beautiful trees and plantings. No backyard neighbors. Backs to Ewing Castle Park. Custom walnut walls featured throughout home. Entertaining kitchen with large island and Jenn-Air double ovens and Jenn Air Gas Stove. Kitchen, family room, dining room and foyer flooring is grouted Congoleum DuraCeramic tile. Custom cabinets built-in. Pantry is in dining room convenient off kitchen. Family room featuring gas fireplace, custom desk with shelving and access to 15X11 three season porch. Formal 2 story living room with a wall of floor to ceiling windows, this room is perfect for the baby grand piano. Master en-suite with deck access, sitting area, updated heated floor bath, professionally designed organizer walk-in closet. A second floor library with wood-burning fireplace and wall of built-ins. Walk out lower level features a family room with fireplace (wood burning never used... wet bar and rear yard access, updated full bath, bedroom, game room with Murphy pull-down bed, large utility room with sink and 1st and 2nd floor laundry chute, and ample storage. 4 car garage (tandem). Back yard irrigation system. This home has so much to offer ...come see for yourself. Budget billing for NiCor Gas for 2023 is $160/mo...Ameren for 2023 is $229/mo
Property Specifics
| Single Family | |
| — | |
| — | |
| 1970 | |
| — | |
| — | |
| No | |
| 0.44 |
| Mc Lean | |
| Fleetwood | |
| — / Not Applicable | |
| — | |
| — | |
| — | |
| 11701287 | |
| 1434282009 |
Nearby Schools
| NAME: | DISTRICT: | DISTANCE: | |
|---|---|---|---|
|
Grade School
Bent Elementary |
87 | — | |
|
Middle School
Bloomington Jr High School |
87 | Not in DB | |
|
High School
Bloomington High School |
87 | Not in DB | |
Property History
| DATE: | EVENT: | PRICE: | SOURCE: |
|---|---|---|---|
| 22 Jun, 2023 | Sold | $530,000 | MRED MLS |
| 4 May, 2023 | Under contract | $550,000 | MRED MLS |
| — | Last price change | $580,000 | MRED MLS |
| 14 Jan, 2023 | Listed for sale | $580,000 | MRED MLS |
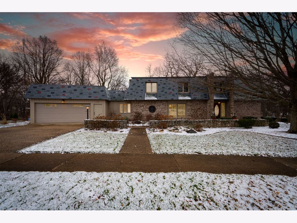
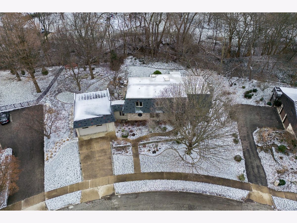
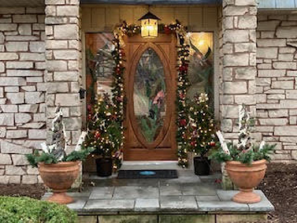
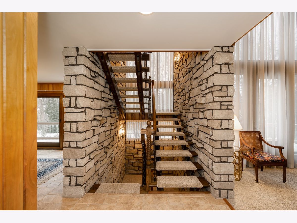
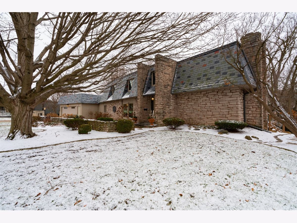
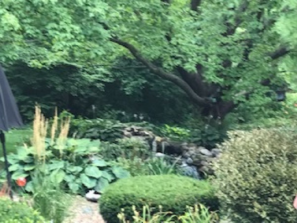
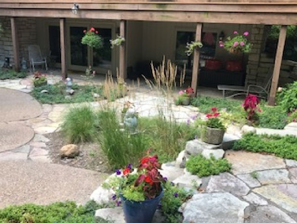
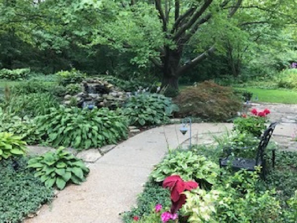
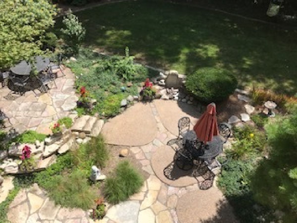
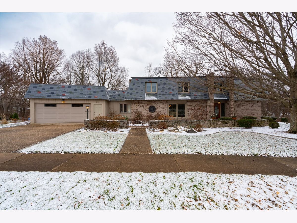
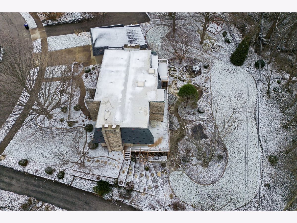
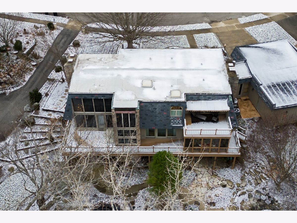
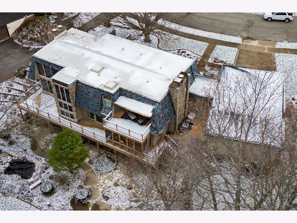
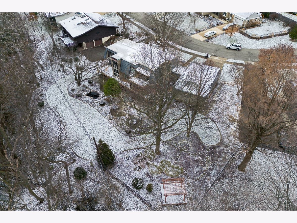
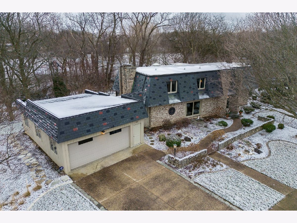
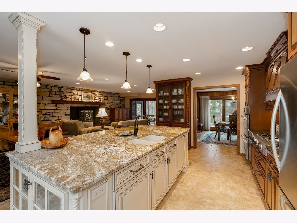
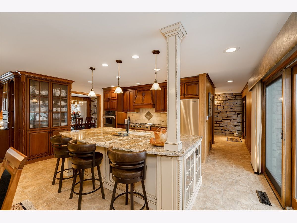
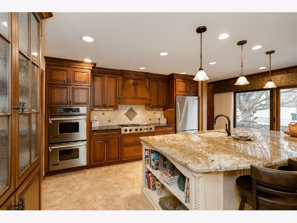
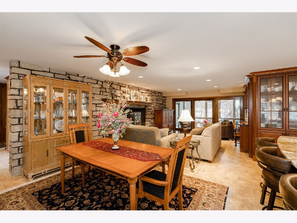
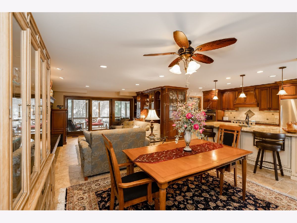
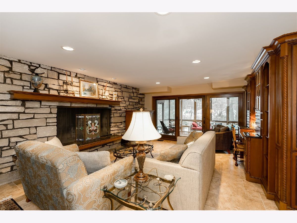
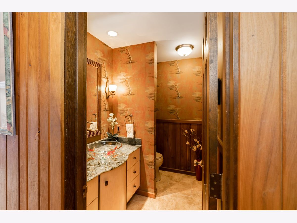
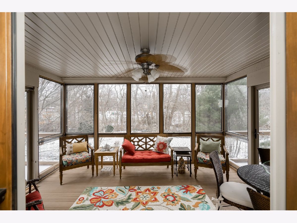
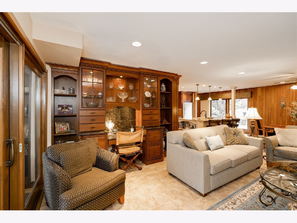
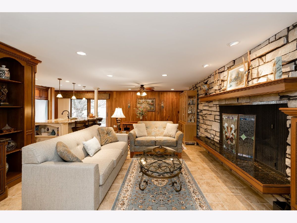
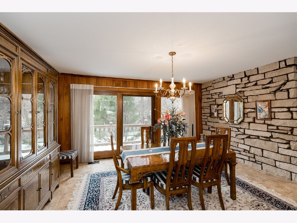
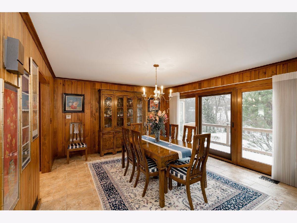
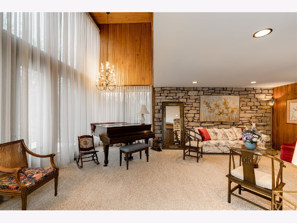
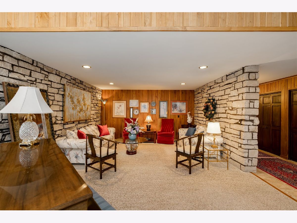
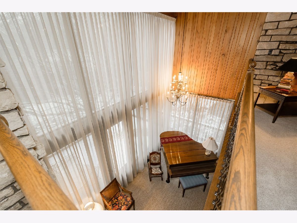
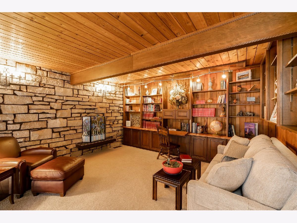
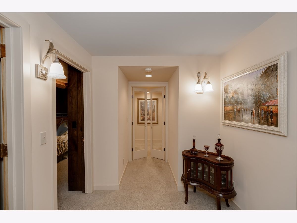
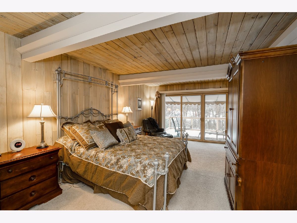
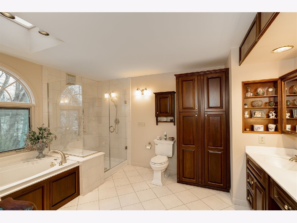
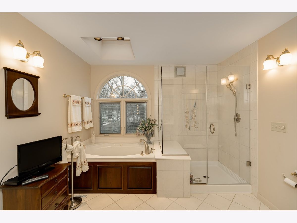
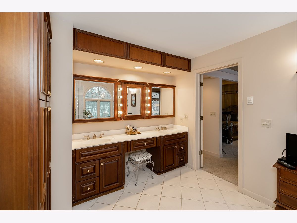
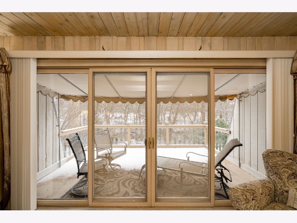
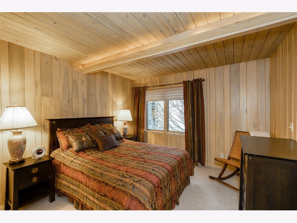
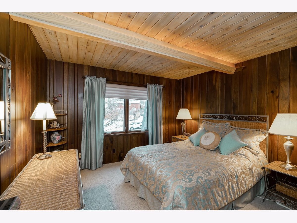
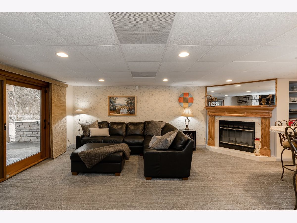
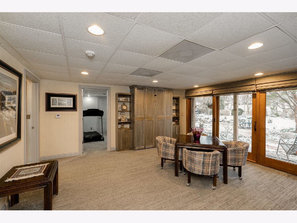
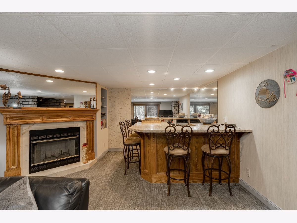
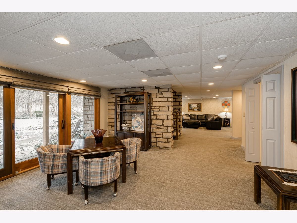
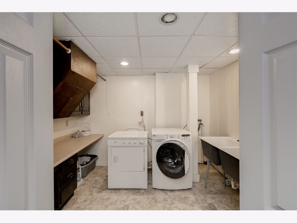
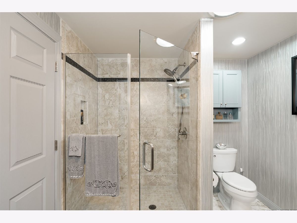
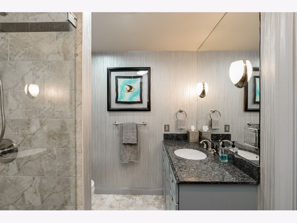
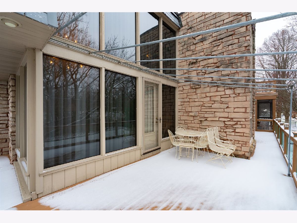
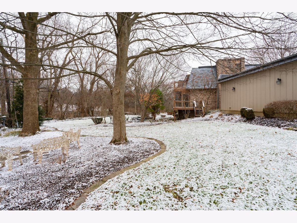
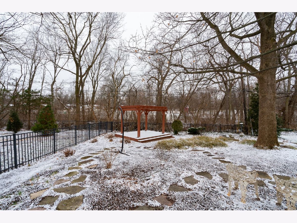
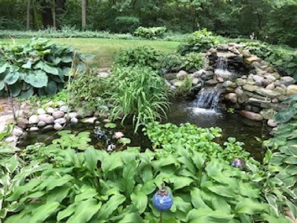
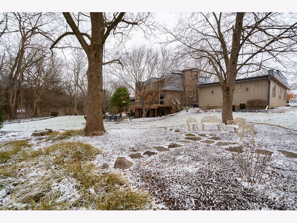
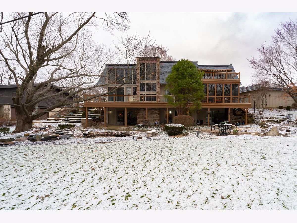
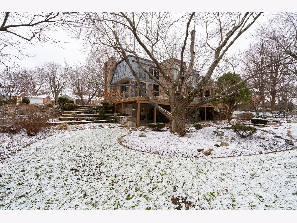
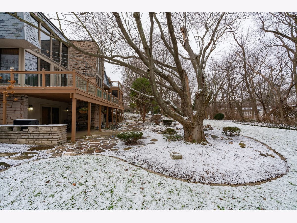
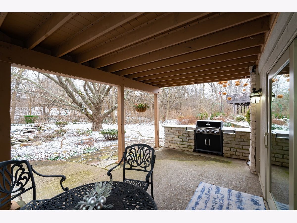
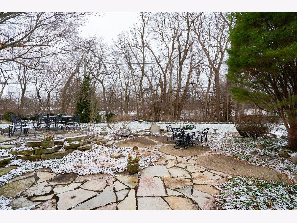
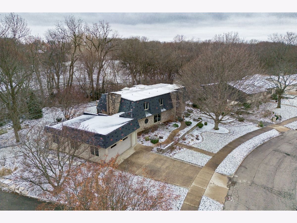
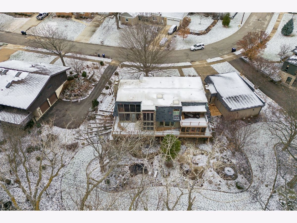
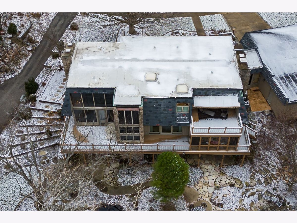
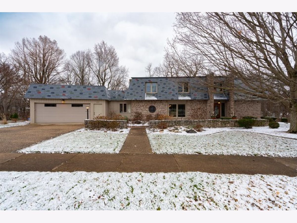
Room Specifics
Total Bedrooms: 4
Bedrooms Above Ground: 4
Bedrooms Below Ground: 0
Dimensions: —
Floor Type: —
Dimensions: —
Floor Type: —
Dimensions: —
Floor Type: —
Full Bathrooms: 4
Bathroom Amenities: Whirlpool,Separate Shower,Double Sink
Bathroom in Basement: 1
Rooms: —
Basement Description: Partially Finished,Exterior Access,Concrete Block,Storage Space
Other Specifics
| 4 | |
| — | |
| Asphalt | |
| — | |
| — | |
| 99X140X66X124X125 | |
| — | |
| — | |
| — | |
| — | |
| Not in DB | |
| — | |
| — | |
| — | |
| — |
Tax History
| Year | Property Taxes |
|---|---|
| 2023 | $8,725 |
Contact Agent
Nearby Similar Homes
Nearby Sold Comparables
Contact Agent
Listing Provided By
RE/MAX Rising

