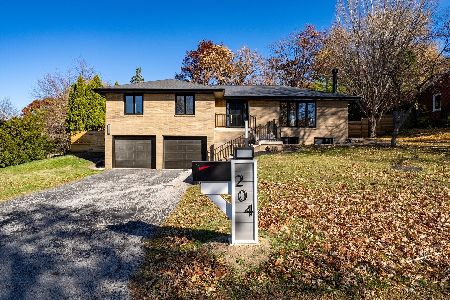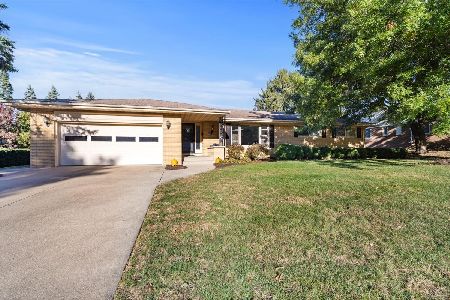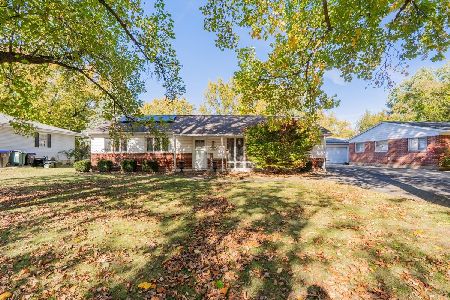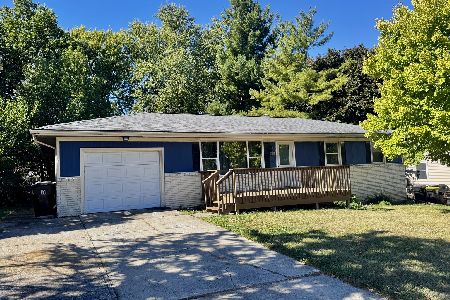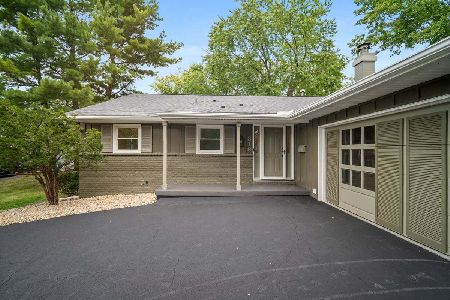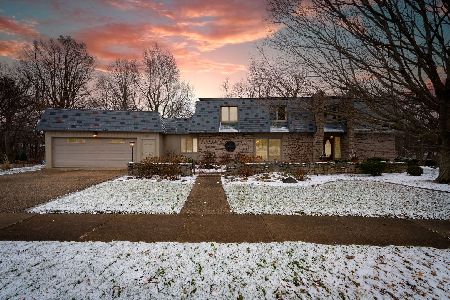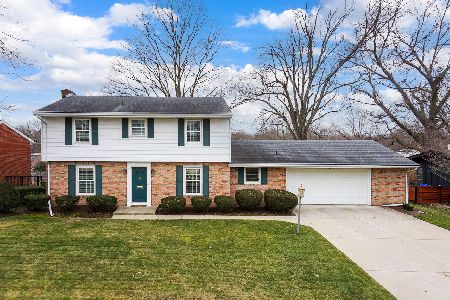221 Parkview Drive, Bloomington, Illinois 61701
$755,500
|
Sold
|
|
| Status: | Closed |
| Sqft: | 5,643 |
| Cost/Sqft: | $124 |
| Beds: | 4 |
| Baths: | 5 |
| Year Built: | 1965 |
| Property Taxes: | $14,187 |
| Days On Market: | 216 |
| Lot Size: | 0,72 |
Description
Welcome to 221 Parkview Dr, a 5-bedroom, 4.5-bath mid-century modern masterpiece in the prestigious Fleetwood Subdivision of Bloomington. Designed by acclaimed local architect Harry Riddle Jr., this 5,600 sq. ft. walk-out ranch embodies timeless luxury on a park-like, nearly 3/4-acre lot backing to Ewing Park. With a fully fenced backyard, this home is a private oasis of sophistication and comfort. Step inside to original walnut interior walls, Indiana limestone accents, and slate tile floors, complemented by incredible updates since 2020. The high-end kitchen dazzles with quartz countertops, a Sub-Zero fridge, a Viking stove/range, and a newer Bosch dishwasher (2020) and island countertop. The primary suite is a serene retreat, featuring heated bathroom floors, a standalone high-end soaking tub, new tile flooring, automatic window shades, and a new decorative wall feature. Enjoy the new deck off the master bedroom for morning coffee with a view. The home boasts modern amenities like geothermal heating/cooling, Toto toilets, a water softener, an RO system, and a 75-gallon hot water heater (2022). Entertain in the refreshed family rooms, both with new tile flooring and paint, or relax in the hot tub (2023) on the stunning new lower pavered patio overlooking the expansive backyard. A wine closet, greenhouse, and spacious home office with new carpeting and a walnut wall feature add versatility. Recent exterior updates include new siding on the front and north sides, a whole-house paint (2025), three new exterior doors, and four new AMAZING floor to ceiling windows in the family room. The basement family room, with two new windows and a wine closet, offers additional space for gatherings. This meticulously updated home blends mid-century charm with modern luxury in one of Bloomington's most coveted neighborhoods. Schedule your private tour today to experience this architectural gem!
Property Specifics
| Single Family | |
| — | |
| — | |
| 1965 | |
| — | |
| — | |
| No | |
| 0.72 |
| — | |
| Fleetwood | |
| — / Not Applicable | |
| — | |
| — | |
| — | |
| 12354791 | |
| 1434282015 |
Nearby Schools
| NAME: | DISTRICT: | DISTANCE: | |
|---|---|---|---|
|
Grade School
Bent Elementary |
87 | — | |
|
Middle School
Bloomington Jr High School |
87 | Not in DB | |
|
High School
Bloomington High School |
87 | Not in DB | |
Property History
| DATE: | EVENT: | PRICE: | SOURCE: |
|---|---|---|---|
| 24 Jul, 2020 | Sold | $509,000 | MRED MLS |
| 15 Jun, 2020 | Under contract | $599,000 | MRED MLS |
| — | Last price change | $649,900 | MRED MLS |
| 25 Apr, 2019 | Listed for sale | $649,900 | MRED MLS |
| 11 Jul, 2025 | Sold | $755,500 | MRED MLS |
| 11 May, 2025 | Under contract | $699,000 | MRED MLS |
| 7 May, 2025 | Listed for sale | $699,000 | MRED MLS |
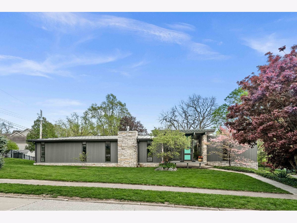
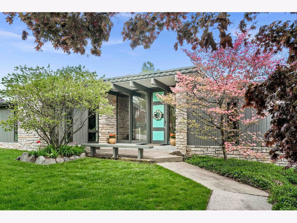
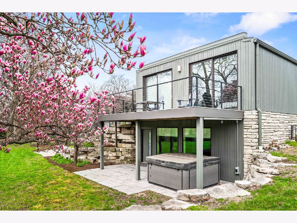
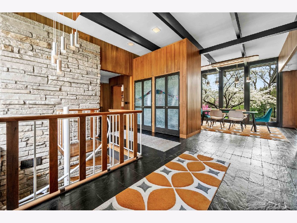
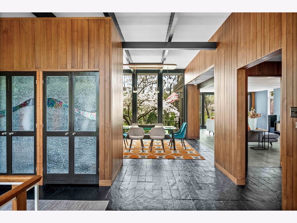
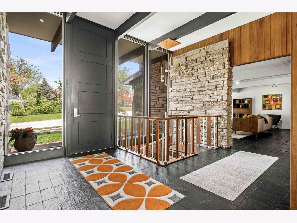
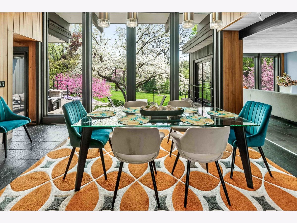
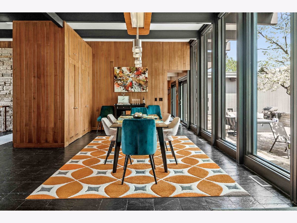
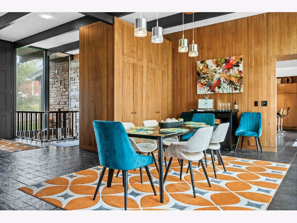
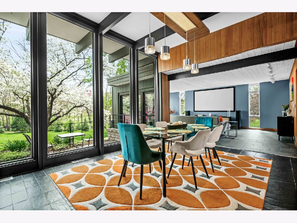
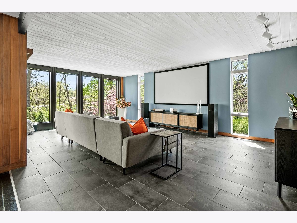
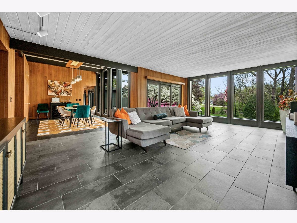
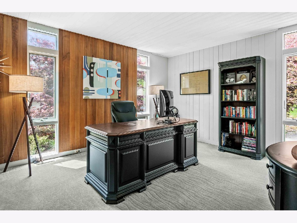
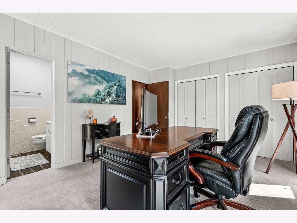
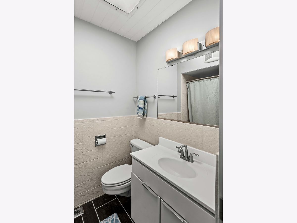
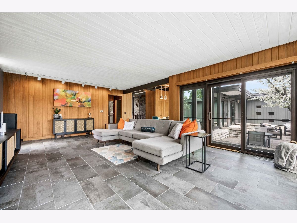
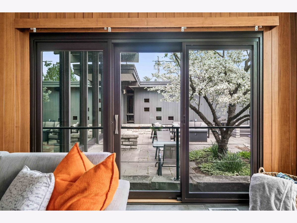
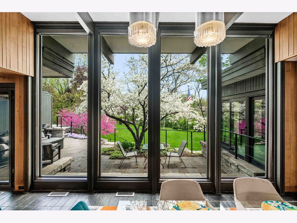
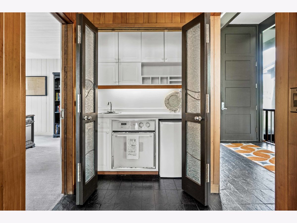
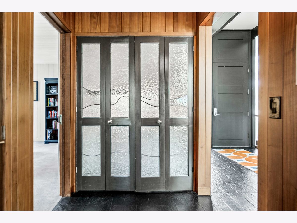
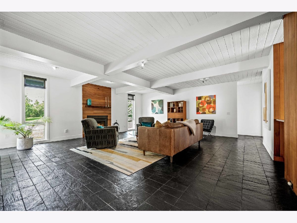
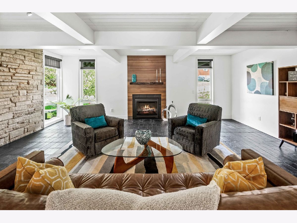
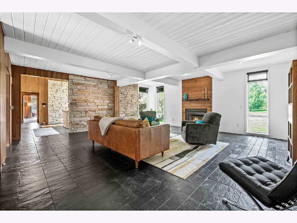
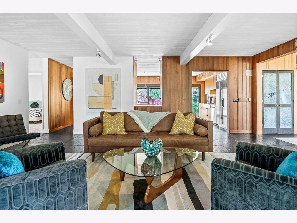
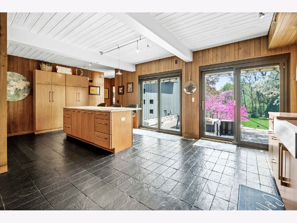
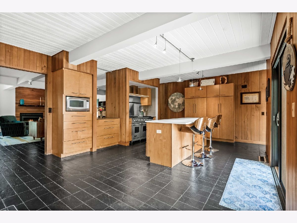
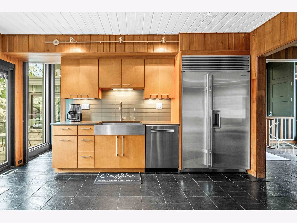
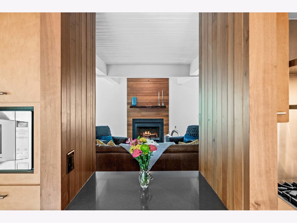
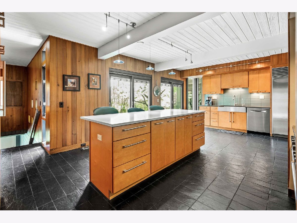
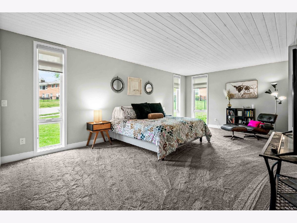
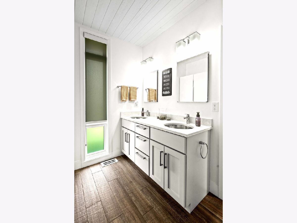
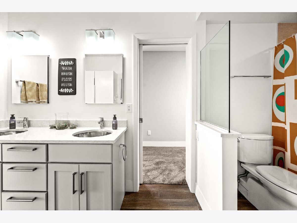
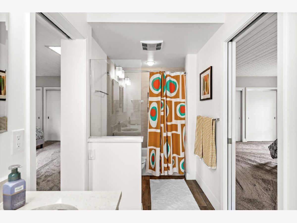
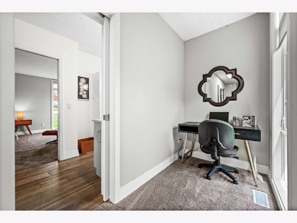
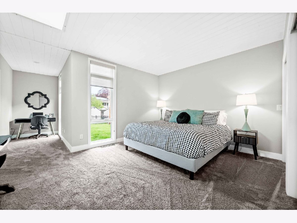
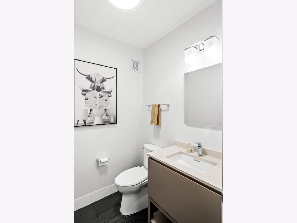
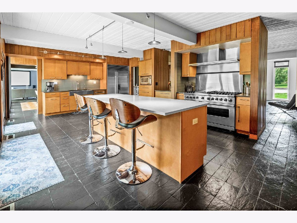
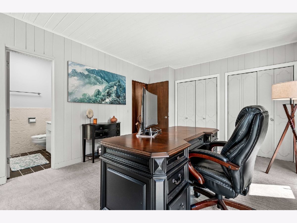
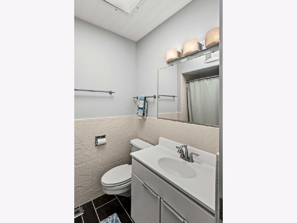
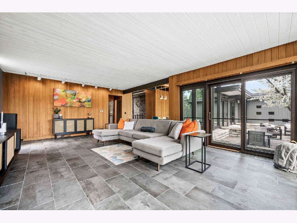
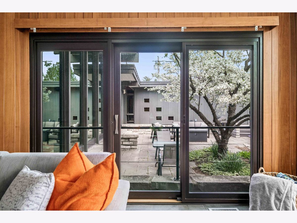
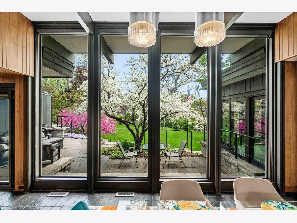
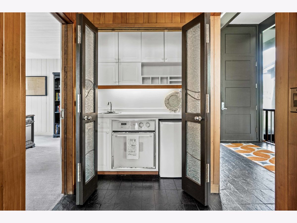
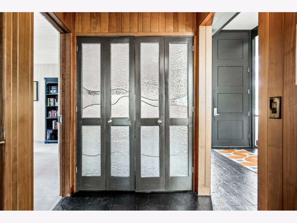
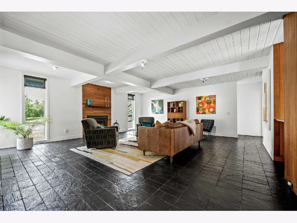
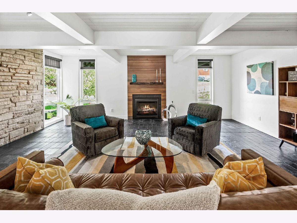
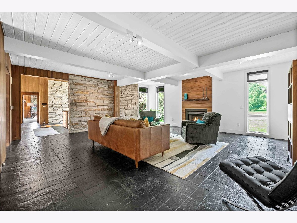
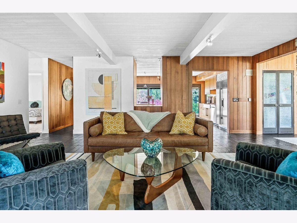
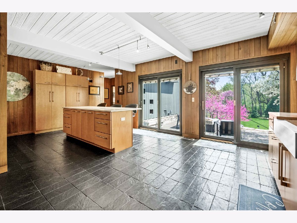
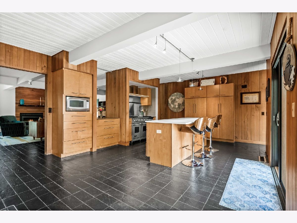
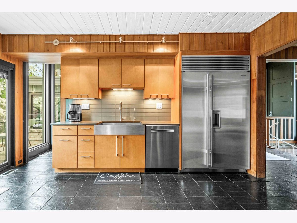
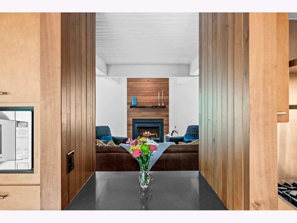
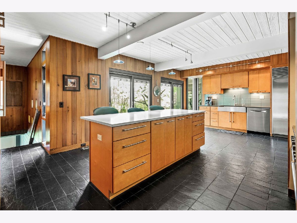
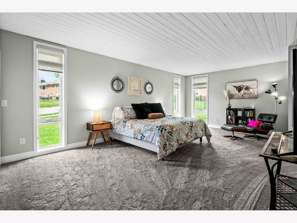
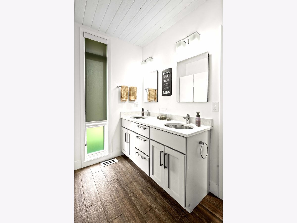
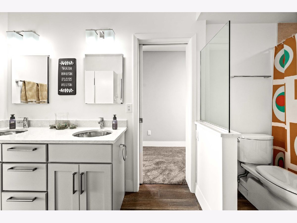
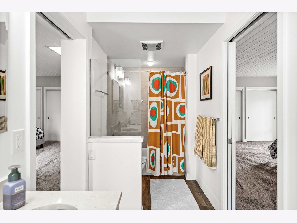
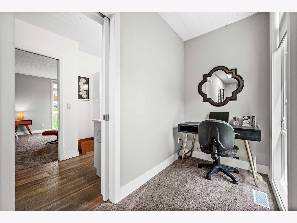
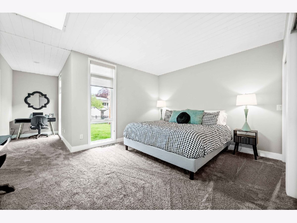
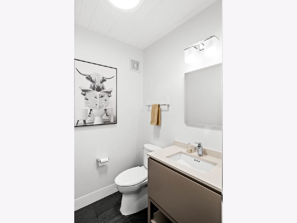
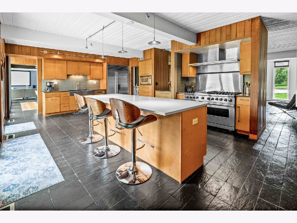
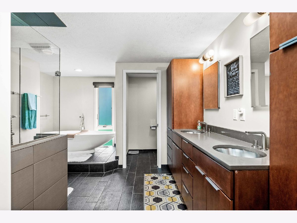
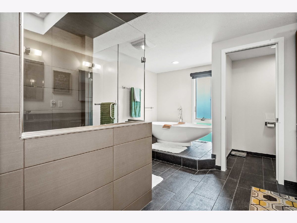
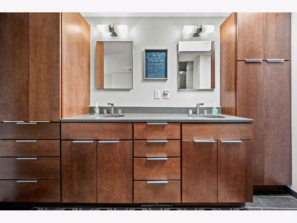
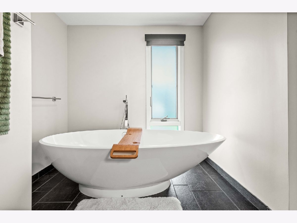
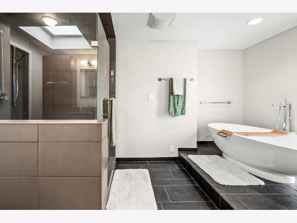
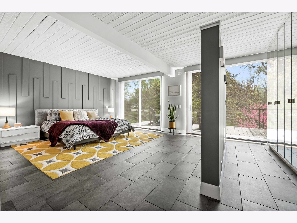
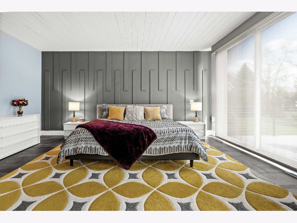
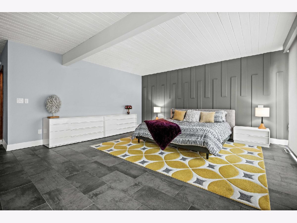
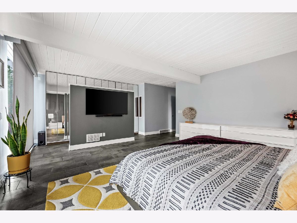
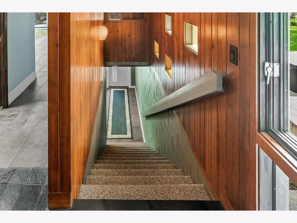
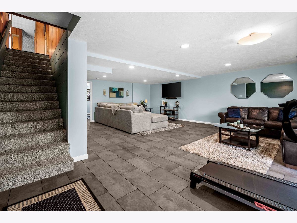
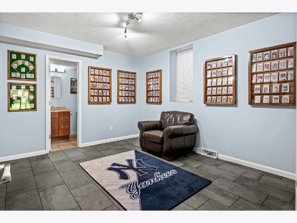
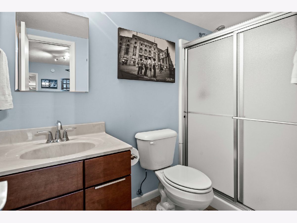
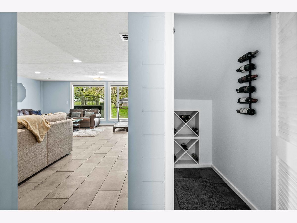
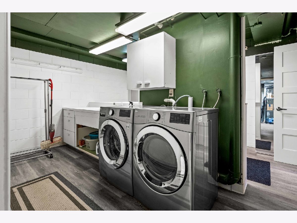
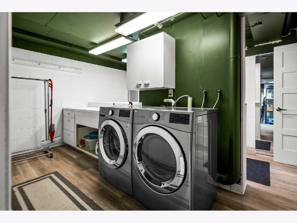
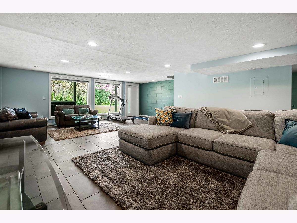
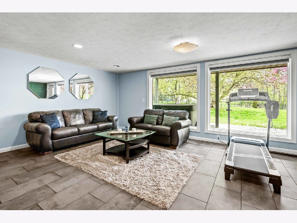
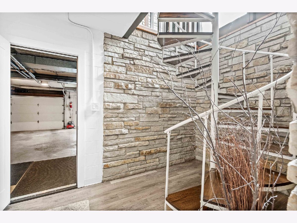
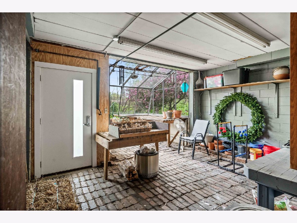
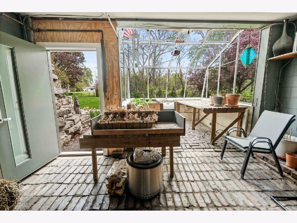
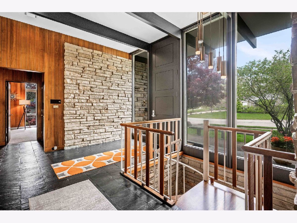
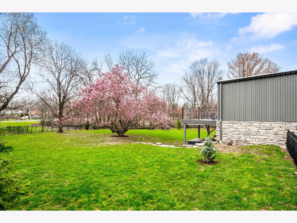
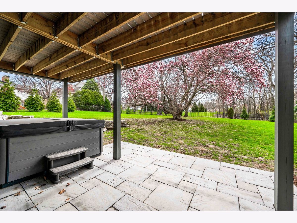
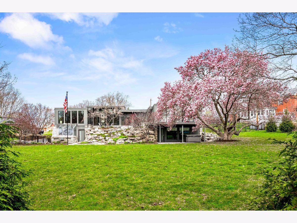
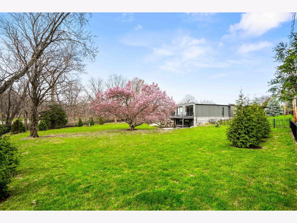
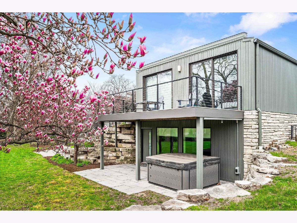
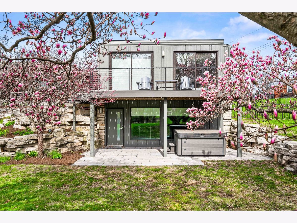
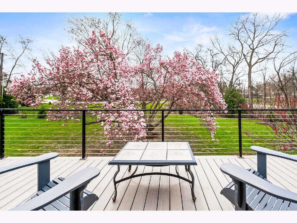
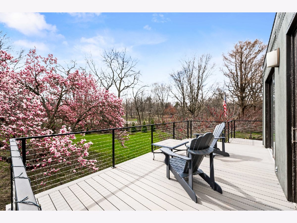
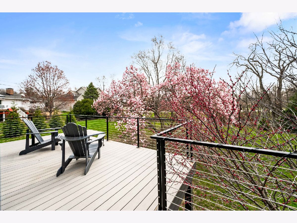
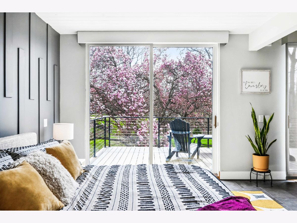
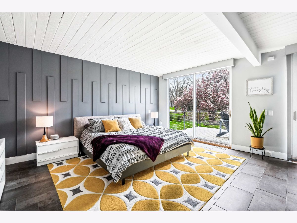
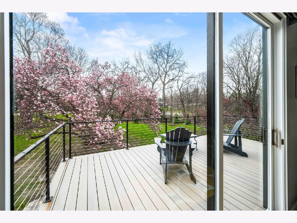
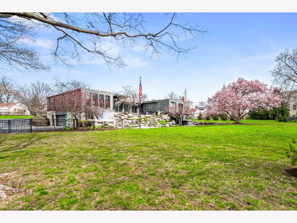
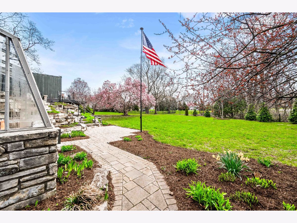
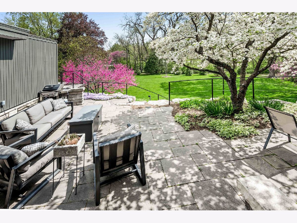
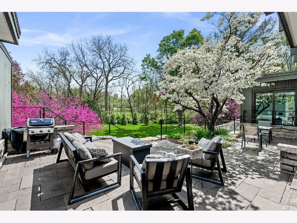
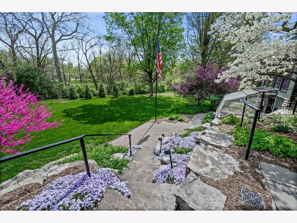
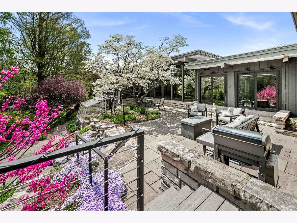
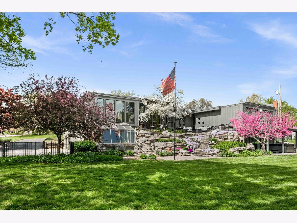
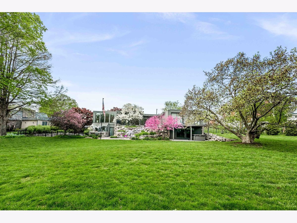
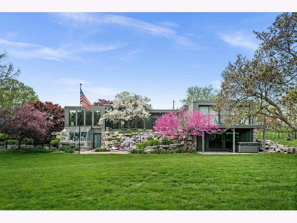
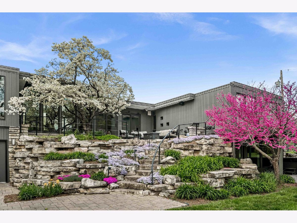
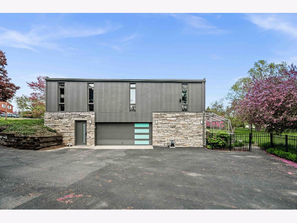
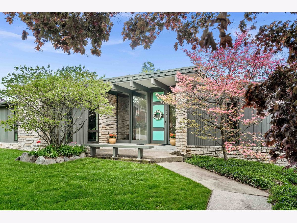
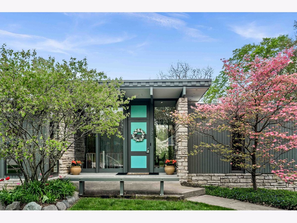
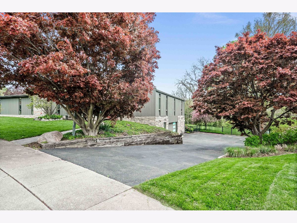
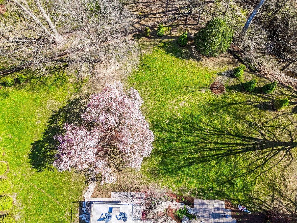
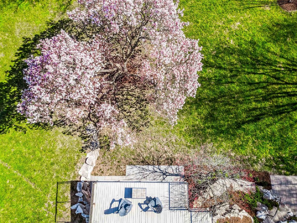
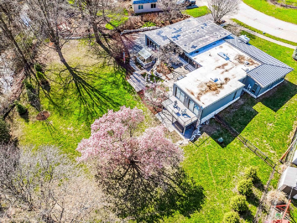
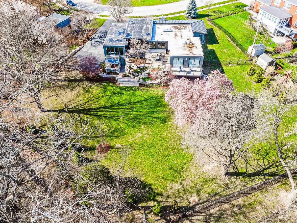
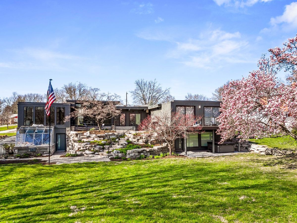
Room Specifics
Total Bedrooms: 5
Bedrooms Above Ground: 4
Bedrooms Below Ground: 1
Dimensions: —
Floor Type: —
Dimensions: —
Floor Type: —
Dimensions: —
Floor Type: —
Dimensions: —
Floor Type: —
Full Bathrooms: 5
Bathroom Amenities: Separate Shower,Double Sink,Soaking Tub
Bathroom in Basement: 1
Rooms: —
Basement Description: —
Other Specifics
| 2 | |
| — | |
| — | |
| — | |
| — | |
| 51X51X189X113X194X66X140 | |
| — | |
| — | |
| — | |
| — | |
| Not in DB | |
| — | |
| — | |
| — | |
| — |
Tax History
| Year | Property Taxes |
|---|---|
| 2020 | $10,126 |
| 2025 | $14,187 |
Contact Agent
Nearby Similar Homes
Nearby Sold Comparables
Contact Agent
Listing Provided By
RE/MAX Rising

