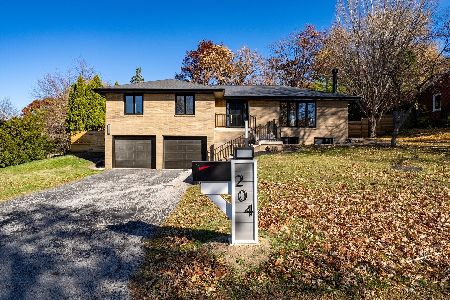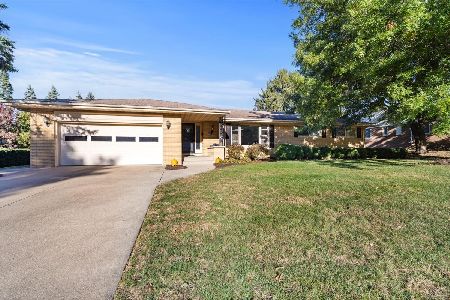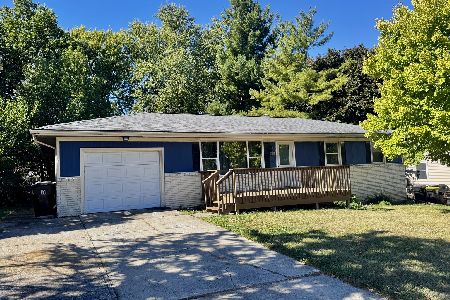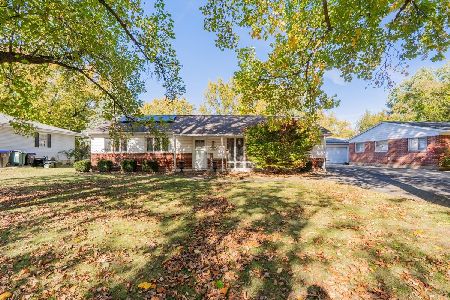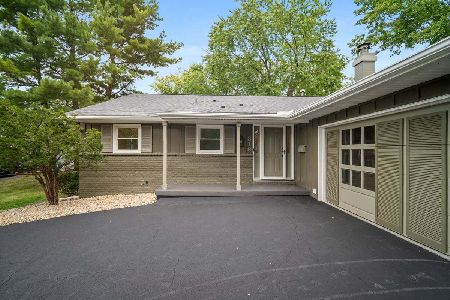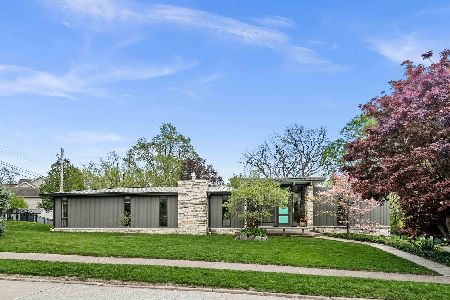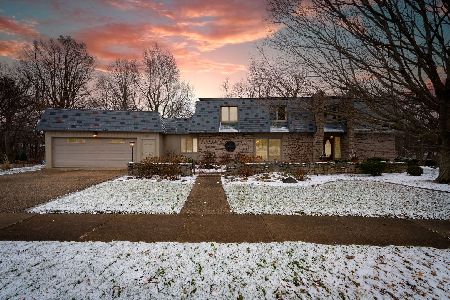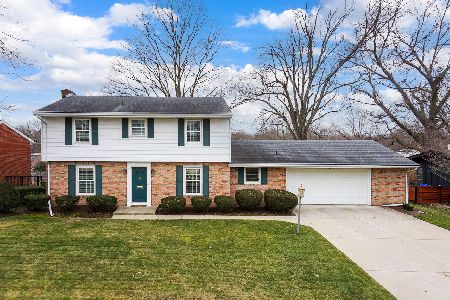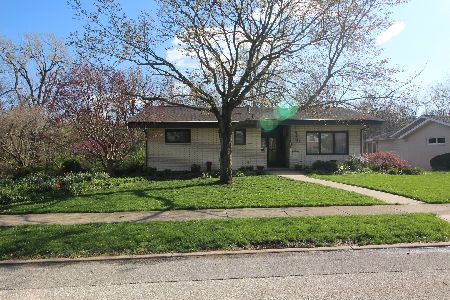221 Parkview Drive, Bloomington, Illinois 61701
$509,000
|
Sold
|
|
| Status: | Closed |
| Sqft: | 5,327 |
| Cost/Sqft: | $112 |
| Beds: | 4 |
| Baths: | 5 |
| Year Built: | 1965 |
| Property Taxes: | $10,126 |
| Days On Market: | 2420 |
| Lot Size: | 0,72 |
Description
This is truly a one-of-a-kind luxury home, setting itself aside from all the others! Beautifully updated throughout. Well-designed layout featuring rich, custom walnut walls, slate stone flooring. Large family room with gas-log fireplace. Butlers pantry with beverage cooler, oven, and wet-bar. Large dining room with floor to ceiling windows overlooks the professionally landscaped, fenced, and secluded back yard and patio. Massive chefs kitchen provides high-end SS appliances and Viking Professional range. Quartz countertops, maple cabinetry and more. So much room for entertaining. Master Suite features a private 18x11 solarium. En suite, with deep soak tub, heated flooring, large walk in shower. Main level guest bedroom features private en suite, providing that special touch. Lower level is a home in its own. Large walk out lower living room, enclosed porch and full bath. Basement features 2nd full kitchen with dishwasher, range, and more.
Property Specifics
| Single Family | |
| — | |
| Ranch | |
| 1965 | |
| Partial | |
| — | |
| No | |
| 0.72 |
| Mc Lean | |
| Fleetwood | |
| — / Not Applicable | |
| None | |
| Public | |
| Public Sewer | |
| 10356940 | |
| 1434282015 |
Nearby Schools
| NAME: | DISTRICT: | DISTANCE: | |
|---|---|---|---|
|
Grade School
Bent Elementary |
87 | — | |
|
Middle School
Bloomington Jr High School |
87 | Not in DB | |
|
High School
Bloomington High School |
87 | Not in DB | |
Property History
| DATE: | EVENT: | PRICE: | SOURCE: |
|---|---|---|---|
| 24 Jul, 2020 | Sold | $509,000 | MRED MLS |
| 15 Jun, 2020 | Under contract | $599,000 | MRED MLS |
| — | Last price change | $649,900 | MRED MLS |
| 25 Apr, 2019 | Listed for sale | $649,900 | MRED MLS |
| 11 Jul, 2025 | Sold | $755,500 | MRED MLS |
| 11 May, 2025 | Under contract | $699,000 | MRED MLS |
| 7 May, 2025 | Listed for sale | $699,000 | MRED MLS |
Room Specifics
Total Bedrooms: 5
Bedrooms Above Ground: 4
Bedrooms Below Ground: 1
Dimensions: —
Floor Type: Carpet
Dimensions: —
Floor Type: Carpet
Dimensions: —
Floor Type: Carpet
Dimensions: —
Floor Type: —
Full Bathrooms: 5
Bathroom Amenities: Separate Shower,Double Sink,Soaking Tub
Bathroom in Basement: 1
Rooms: Bedroom 5,Kitchen,Family Room,Foyer,Storage,Sun Room,Utility Room-Lower Level
Basement Description: Partially Finished,Exterior Access,Egress Window
Other Specifics
| 2 | |
| — | |
| Asphalt | |
| Patio, Porch, Porch Screened | |
| Fenced Yard,Landscaped,Mature Trees | |
| 51X51X189X113X194X66X140 | |
| — | |
| Full | |
| Skylight(s), Bar-Wet, Heated Floors, In-Law Arrangement, First Floor Full Bath, Built-in Features | |
| Range, Dishwasher, High End Refrigerator, Disposal, Range Hood, Water Softener Owned | |
| Not in DB | |
| Curbs, Street Paved | |
| — | |
| — | |
| Gas Log |
Tax History
| Year | Property Taxes |
|---|---|
| 2020 | $10,126 |
| 2025 | $14,187 |
Contact Agent
Nearby Similar Homes
Nearby Sold Comparables
Contact Agent
Listing Provided By
Berkshire Hathaway Central Illinois Realtors

