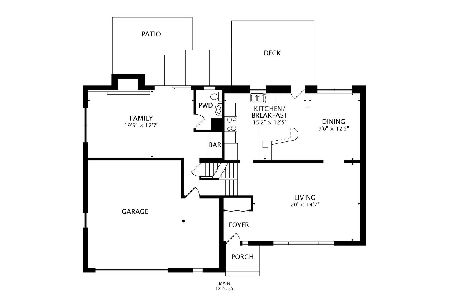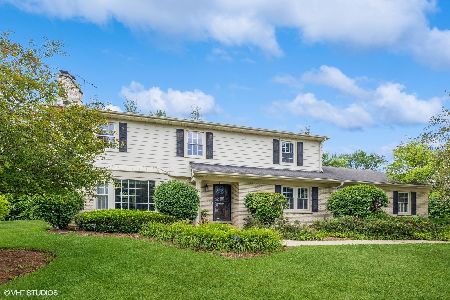307 Pine Avenue, Arlington Heights, Illinois 60005
$410,000
|
Sold
|
|
| Status: | Closed |
| Sqft: | 2,333 |
| Cost/Sqft: | $191 |
| Beds: | 4 |
| Baths: | 3 |
| Year Built: | 1963 |
| Property Taxes: | $9,914 |
| Days On Market: | 2893 |
| Lot Size: | 0,20 |
Description
Well maintained, 4 bedroom, 3 bathroom, home located within the highly sought out, Scarsdale subdivision, just a few blocks away from DT Arlington Heights and the Metra. Also located in the highly sought out Prospect HS district. Sound home throughout. Hardwood floors run throughout the home, including under the carpeted areas. Garage is internally attached and accessed through the mud room. With the large bay window in the living room and all the windows throughout, home allows for a ton of natural sunlight. Sub basement all professionally painted and sealed with a no leak guarantee, and comes with a backup sump pump. Home has plenty of living space to accommodate friends and family. Lower level with family room that walks out to the quite backyard. Home sits on just under, quarter acre lot & good elevation. Near all your major retail, shopping, grocery, schools, and just few blocks off of Northwest Highway.
Property Specifics
| Single Family | |
| — | |
| — | |
| 1963 | |
| Full | |
| — | |
| No | |
| 0.2 |
| Cook | |
| Scarsdale | |
| 0 / Not Applicable | |
| None | |
| Lake Michigan | |
| Public Sewer | |
| 09865496 | |
| 03321090080000 |
Nearby Schools
| NAME: | DISTRICT: | DISTANCE: | |
|---|---|---|---|
|
Grade School
Dryden Elementary School |
25 | — | |
|
Middle School
South Middle School |
25 | Not in DB | |
|
High School
Prospect High School |
214 | Not in DB | |
Property History
| DATE: | EVENT: | PRICE: | SOURCE: |
|---|---|---|---|
| 2 Apr, 2018 | Sold | $410,000 | MRED MLS |
| 24 Feb, 2018 | Under contract | $444,900 | MRED MLS |
| 24 Feb, 2018 | Listed for sale | $444,900 | MRED MLS |
Room Specifics
Total Bedrooms: 4
Bedrooms Above Ground: 4
Bedrooms Below Ground: 0
Dimensions: —
Floor Type: —
Dimensions: —
Floor Type: —
Dimensions: —
Floor Type: —
Full Bathrooms: 3
Bathroom Amenities: —
Bathroom in Basement: 1
Rooms: Foyer,Mud Room
Basement Description: Unfinished,Sub-Basement
Other Specifics
| 2.1 | |
| — | |
| — | |
| — | |
| — | |
| 88X100 | |
| — | |
| Full | |
| — | |
| Range, Microwave, Refrigerator, Washer, Dryer, Disposal | |
| Not in DB | |
| — | |
| — | |
| — | |
| — |
Tax History
| Year | Property Taxes |
|---|---|
| 2018 | $9,914 |
Contact Agent
Nearby Similar Homes
Nearby Sold Comparables
Contact Agent
Listing Provided By
Dapper Crown












