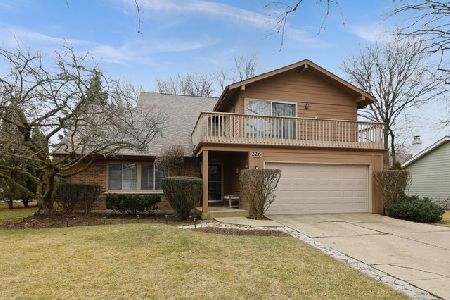219 Terrance Drive, Naperville, Illinois 60565
$340,000
|
Sold
|
|
| Status: | Closed |
| Sqft: | 2,416 |
| Cost/Sqft: | $145 |
| Beds: | 4 |
| Baths: | 3 |
| Year Built: | 1973 |
| Property Taxes: | $7,020 |
| Days On Market: | 3644 |
| Lot Size: | 0,23 |
Description
Beautiful, well maintained two-story Colonial in a great neighborhood. Bright, updated kitchen with new granite, backsplash, sink, under cabinet & recessed lighting. Newer kitchen appliances. New flooring, white trim & 6-paneled doors on first floor. Spacious first floor laundry room with new front loading LG washer & dryer. Fabulous & large fenced backyard, perfect for entertaining with stamped concrete patio & shed. 4 large bedrooms on the second floor with hardwood flooring. Lovely master suite with master bath. Newer double paned windows, abundant closet space, newest paint colors, charming front porch, mature trees & more! Amazing location & neighborhood - 2 miles to downtown Naperville; less than 1 mile to neighborhood pool, Trader Joe's/Casey's, DuPage River, Springbrook Forest Preserve & many more trails, parks & amenities. Quick and easy commute with neighborhood pace bus to Metra at corner. Naperville 203 schools.
Property Specifics
| Single Family | |
| — | |
| Colonial | |
| 1973 | |
| None | |
| COLONIAL | |
| No | |
| 0.23 |
| Du Page | |
| Bay Colony | |
| 0 / Not Applicable | |
| None | |
| Lake Michigan | |
| Public Sewer | |
| 09133792 | |
| 0830303031 |
Nearby Schools
| NAME: | DISTRICT: | DISTANCE: | |
|---|---|---|---|
|
Grade School
Maplebrook Elementary School |
203 | — | |
|
Middle School
Lincoln Junior High School |
203 | Not in DB | |
|
High School
Naperville Central High School |
203 | Not in DB | |
Property History
| DATE: | EVENT: | PRICE: | SOURCE: |
|---|---|---|---|
| 29 Apr, 2016 | Sold | $340,000 | MRED MLS |
| 15 Feb, 2016 | Under contract | $349,900 | MRED MLS |
| 8 Feb, 2016 | Listed for sale | $349,900 | MRED MLS |
Room Specifics
Total Bedrooms: 4
Bedrooms Above Ground: 4
Bedrooms Below Ground: 0
Dimensions: —
Floor Type: Hardwood
Dimensions: —
Floor Type: Hardwood
Dimensions: —
Floor Type: Hardwood
Full Bathrooms: 3
Bathroom Amenities: Separate Shower
Bathroom in Basement: 0
Rooms: No additional rooms
Basement Description: Crawl
Other Specifics
| 2.5 | |
| Concrete Perimeter | |
| Asphalt | |
| Porch, Stamped Concrete Patio | |
| Fenced Yard | |
| 82 X 122 | |
| — | |
| Full | |
| Hardwood Floors | |
| Range, Microwave, Dishwasher, Refrigerator, Washer, Dryer, Disposal | |
| Not in DB | |
| Sidewalks, Street Paved | |
| — | |
| — | |
| Gas Starter |
Tax History
| Year | Property Taxes |
|---|---|
| 2016 | $7,020 |
Contact Agent
Nearby Similar Homes
Nearby Sold Comparables
Contact Agent
Listing Provided By
4 Sale Realty, Inc.






