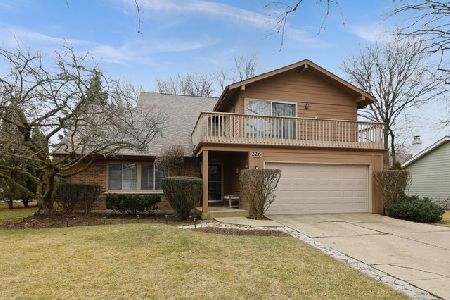220 Bay Colony Drive, Naperville, Illinois 60565
$395,000
|
Sold
|
|
| Status: | Closed |
| Sqft: | 2,328 |
| Cost/Sqft: | $171 |
| Beds: | 4 |
| Baths: | 3 |
| Year Built: | 1974 |
| Property Taxes: | $7,077 |
| Days On Market: | 2025 |
| Lot Size: | 0,00 |
Description
Freshly remodeled home in coveted Naperville district 203! This welcoming home has an open floor plan with vaulted ceilings on the main level that is perfect for entertaining and everyday living. Need to work from home? Plenty of space in the bright, private home office with French doors, hardwood floors and a sliding door that overlooks the fenced yard! The remodeled kitchen has over and under-mount lighting, quartz counters, plus an island. Upstairs you'll find a relaxing master suite with a newly remodeled bath (2020) with custom tile work and dual closets. 2 additional bedrooms plus a full bath completes the upstairs. The lower level has a large family room with an eye-line to the kitchen, a sliding door to the backyard, plus a full bath and bedroom. The attached 2-car garage has a 250V/50A service for an electric car. The NEW water heater (2020), roof (2019), furnace and a/c (2018), and exterior paint (2018) makes this 4-bedroom home with 3 full baths and a fully fenced yard move-in ready. Just minutes to excellent schools, bus stop, train, downtown Naperville and parks!
Property Specifics
| Single Family | |
| — | |
| Tri-Level | |
| 1974 | |
| Full,Walkout | |
| — | |
| No | |
| — |
| Du Page | |
| Bay Colony | |
| 0 / Not Applicable | |
| None | |
| Lake Michigan,Public | |
| Public Sewer, Sewer-Storm | |
| 10784910 | |
| 0830303015 |
Nearby Schools
| NAME: | DISTRICT: | DISTANCE: | |
|---|---|---|---|
|
Grade School
Maplebrook Elementary School |
203 | — | |
|
Middle School
Lincoln Junior High School |
203 | Not in DB | |
|
High School
Naperville Central High School |
203 | Not in DB | |
Property History
| DATE: | EVENT: | PRICE: | SOURCE: |
|---|---|---|---|
| 30 Apr, 2007 | Sold | $350,000 | MRED MLS |
| 3 Apr, 2007 | Under contract | $350,000 | MRED MLS |
| — | Last price change | $353,500 | MRED MLS |
| 11 Jan, 2007 | Listed for sale | $353,500 | MRED MLS |
| 29 Sep, 2020 | Sold | $395,000 | MRED MLS |
| 16 Aug, 2020 | Under contract | $399,000 | MRED MLS |
| 16 Jul, 2020 | Listed for sale | $399,000 | MRED MLS |
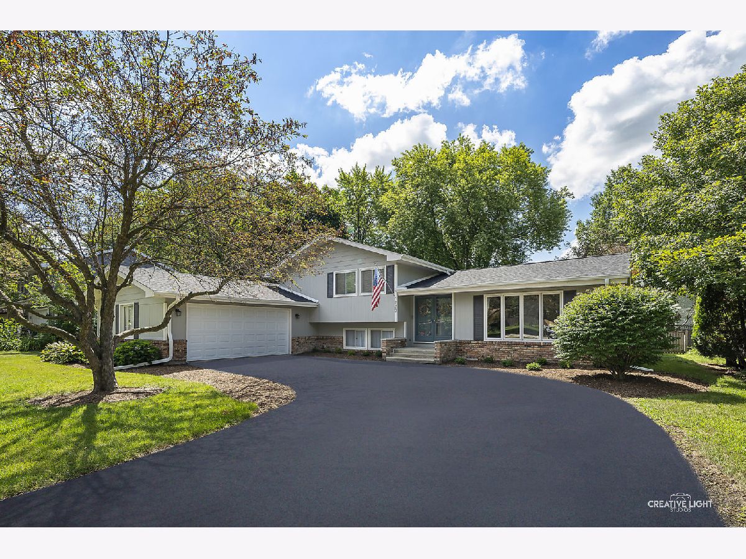
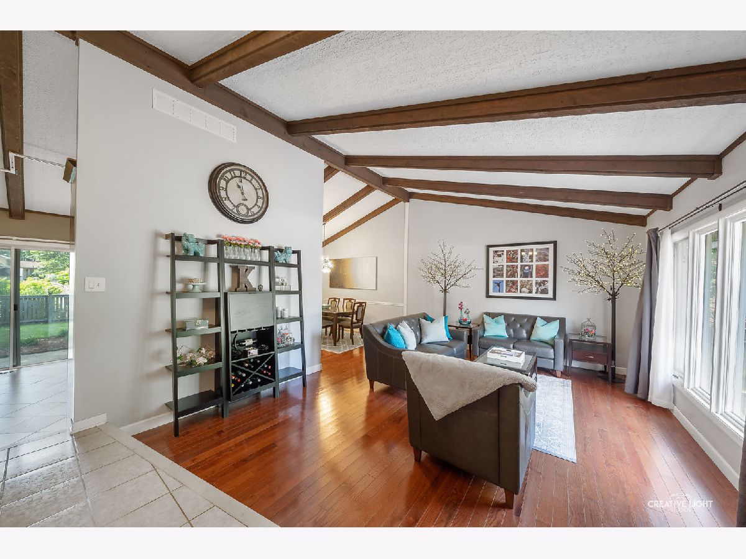
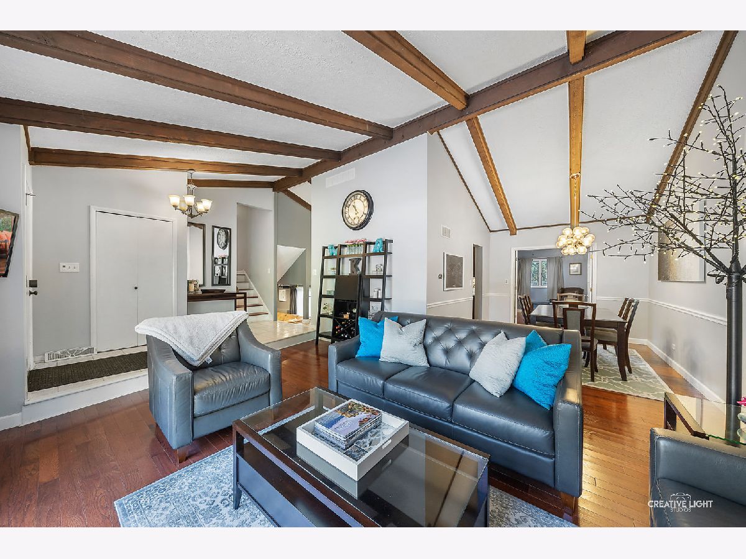
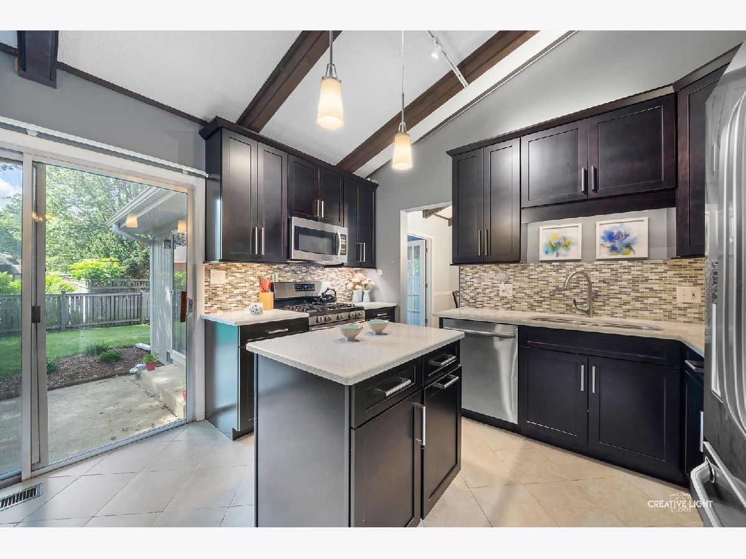
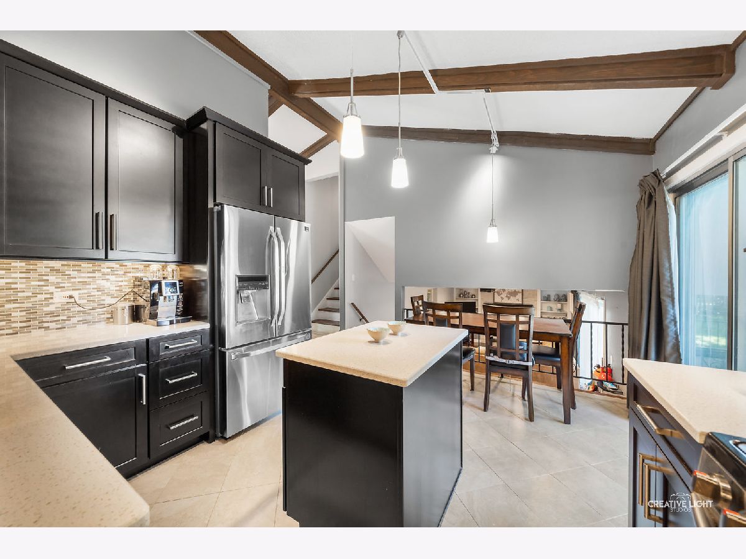
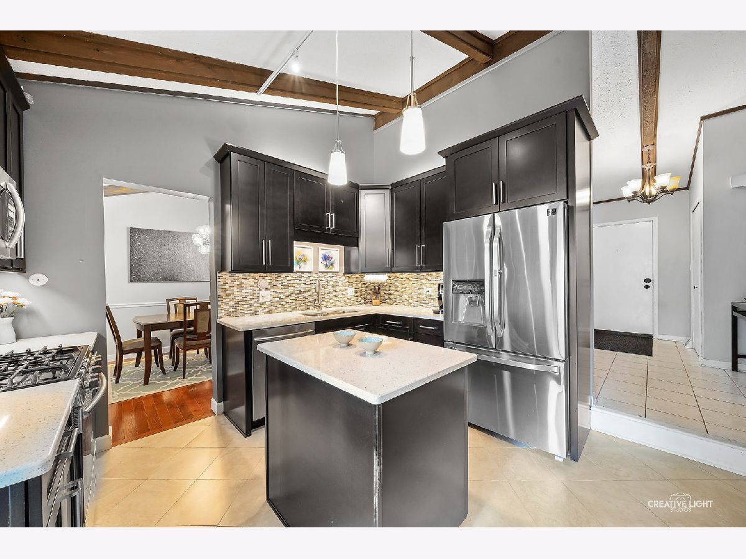

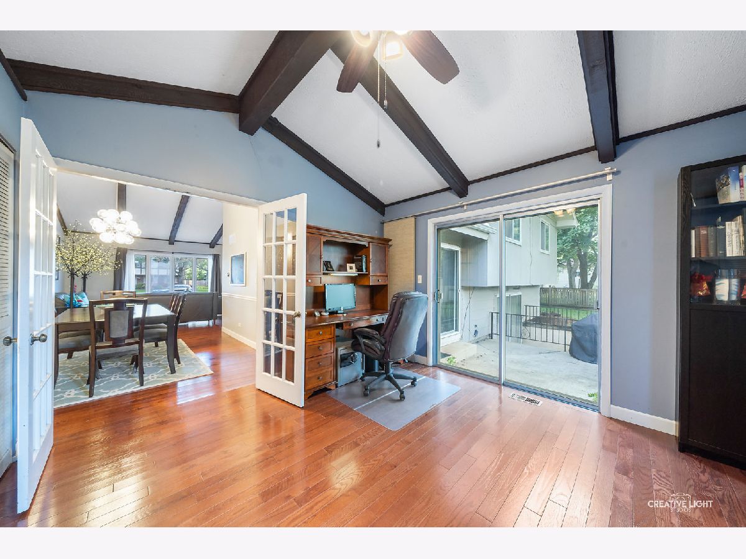


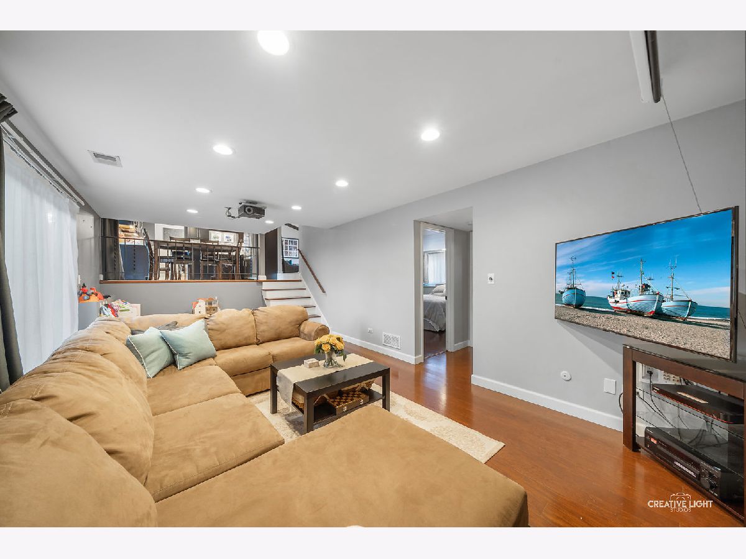

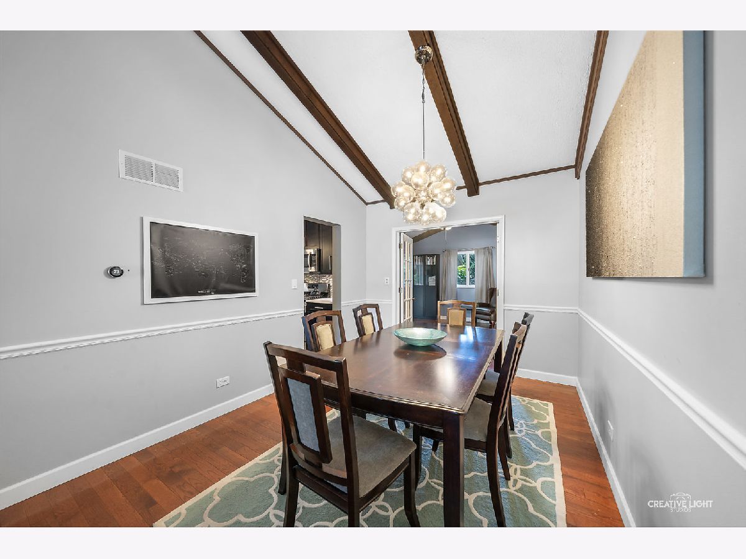














Room Specifics
Total Bedrooms: 4
Bedrooms Above Ground: 4
Bedrooms Below Ground: 0
Dimensions: —
Floor Type: Carpet
Dimensions: —
Floor Type: Carpet
Dimensions: —
Floor Type: Wood Laminate
Full Bathrooms: 3
Bathroom Amenities: Separate Shower
Bathroom in Basement: 1
Rooms: Office,Foyer
Basement Description: Finished,Crawl
Other Specifics
| 2 | |
| Concrete Perimeter | |
| Asphalt | |
| Patio | |
| Fenced Yard | |
| 82X122 | |
| Full | |
| Full | |
| Vaulted/Cathedral Ceilings, Hardwood Floors, Built-in Features | |
| Range, Microwave, Dishwasher, Refrigerator, Washer, Dryer, Disposal | |
| Not in DB | |
| Park, Curbs, Sidewalks, Street Lights, Street Paved | |
| — | |
| — | |
| Wood Burning |
Tax History
| Year | Property Taxes |
|---|---|
| 2007 | $5,065 |
| 2020 | $7,077 |
Contact Agent
Nearby Similar Homes
Nearby Sold Comparables
Contact Agent
Listing Provided By
john greene, Realtor


