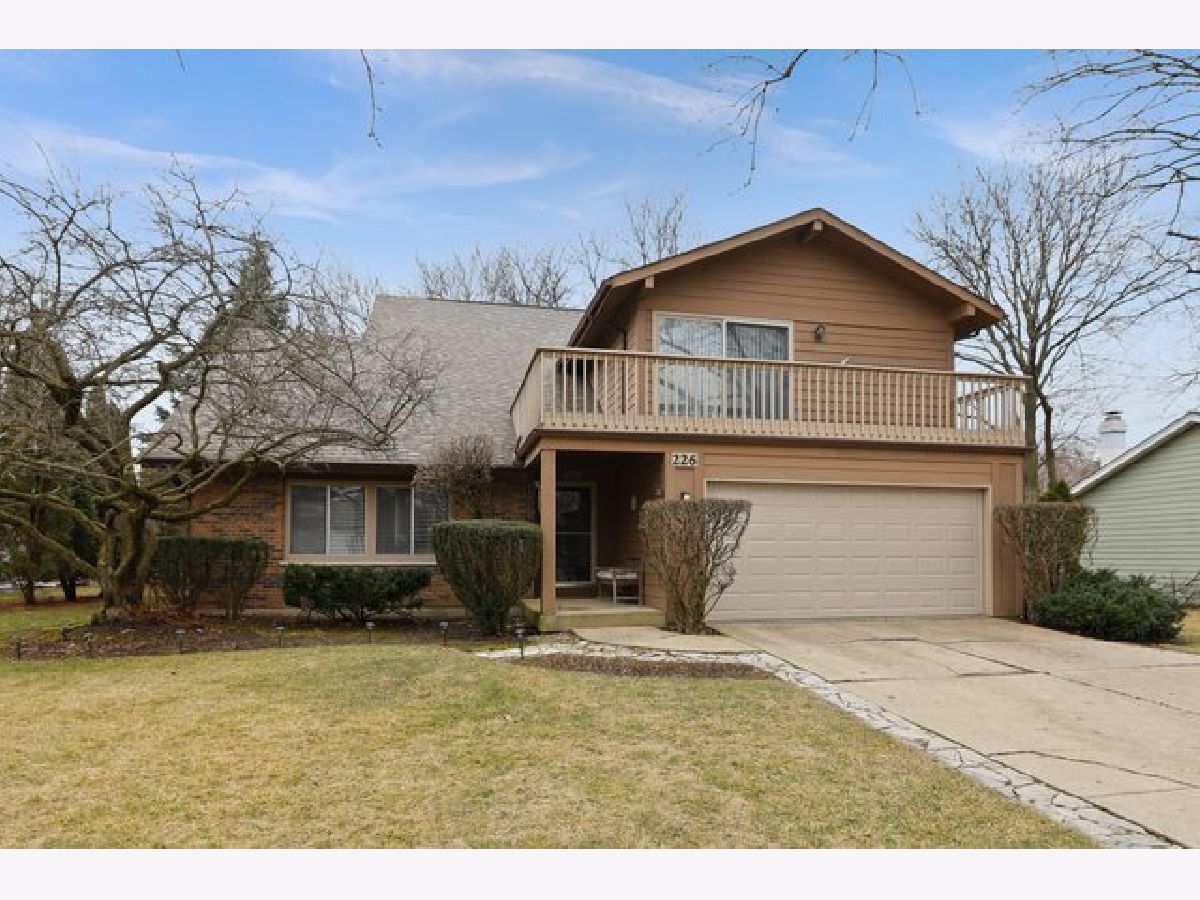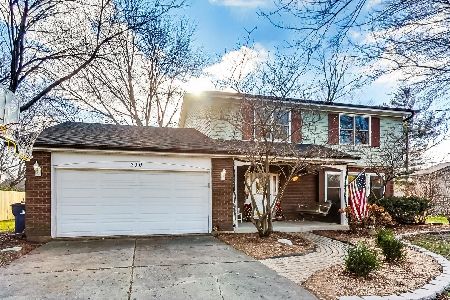226 Bay Colony Drive, Naperville, Illinois 60565
$365,000
|
Sold
|
|
| Status: | Closed |
| Sqft: | 2,471 |
| Cost/Sqft: | $151 |
| Beds: | 4 |
| Baths: | 3 |
| Year Built: | 1975 |
| Property Taxes: | $7,231 |
| Days On Market: | 2151 |
| Lot Size: | 0,00 |
Description
Fantastic home with desirable location in central Naperville! Lovely neighborhood with park, elementary school just minutes away and easy access to shopping and dining. A bright, spacious foyer and living room with vaulted ceilings welcome you into this charming home. Separate dining room has newer wood laminate flooring. Neutral, new paint throughout! Updated eat-in kitchen with wood laminate floors, brand new SS appliances and granite counters. The kitchen opens up to the cozy family room with newer carpeting, full wall gas-start brick fireplace, and access to the first-floor laundry/mud room. Upstairs are four good-sized bedrooms, including a master suite with updated master bathroom and walk-in closet. Also on the second floor is a sunny loft with built-in bookcases, perfect for a play room or office. Ceiling fans in all bedrooms. New light fixtures throughout! Finished basement adds even more living space as well as tons of storage! Side porch with privacy fence off the mudroom and workbench in the garage. Mature landscaping in the beautiful, private backyard with a huge deck and shed. So much has been updated in this home- electric panel, sealed sump pump w/battery back-up, hot water heater, and tear-off roof. All of this just minutes from downtown Naperville and District 203 schools!
Property Specifics
| Single Family | |
| — | |
| — | |
| 1975 | |
| Full | |
| — | |
| No | |
| — |
| Du Page | |
| Bay Colony | |
| 0 / Not Applicable | |
| None | |
| Lake Michigan,Public | |
| Public Sewer | |
| 10652610 | |
| 0830303014 |
Nearby Schools
| NAME: | DISTRICT: | DISTANCE: | |
|---|---|---|---|
|
Grade School
Maplebrook Elementary School |
203 | — | |
|
Middle School
Lincoln Junior High School |
203 | Not in DB | |
|
High School
Naperville Central High School |
203 | Not in DB | |
Property History
| DATE: | EVENT: | PRICE: | SOURCE: |
|---|---|---|---|
| 1 Jun, 2020 | Sold | $365,000 | MRED MLS |
| 9 Apr, 2020 | Under contract | $374,000 | MRED MLS |
| — | Last price change | $379,000 | MRED MLS |
| 12 Mar, 2020 | Listed for sale | $379,000 | MRED MLS |











































Room Specifics
Total Bedrooms: 4
Bedrooms Above Ground: 4
Bedrooms Below Ground: 0
Dimensions: —
Floor Type: Carpet
Dimensions: —
Floor Type: Carpet
Dimensions: —
Floor Type: Carpet
Full Bathrooms: 3
Bathroom Amenities: Separate Shower
Bathroom in Basement: 0
Rooms: Loft,Recreation Room,Bonus Room
Basement Description: Finished
Other Specifics
| 2 | |
| — | |
| Concrete | |
| Balcony, Deck, Porch, Storms/Screens | |
| — | |
| 82X122 | |
| Full,Unfinished | |
| Full | |
| Vaulted/Cathedral Ceilings, Wood Laminate Floors, First Floor Laundry | |
| Range, Microwave, Dishwasher, Refrigerator, Washer, Dryer, Disposal, Stainless Steel Appliance(s) | |
| Not in DB | |
| Park, Pool, Curbs, Sidewalks, Street Lights, Street Paved | |
| — | |
| — | |
| Wood Burning, Attached Fireplace Doors/Screen, Gas Starter, Includes Accessories |
Tax History
| Year | Property Taxes |
|---|---|
| 2020 | $7,231 |
Contact Agent
Nearby Similar Homes
Nearby Sold Comparables
Contact Agent
Listing Provided By
Redfin Corporation






