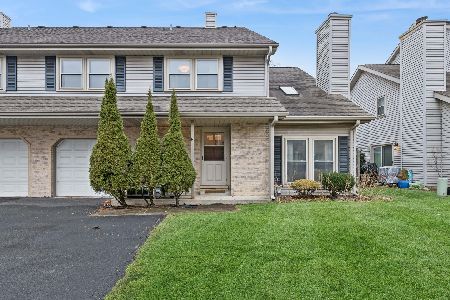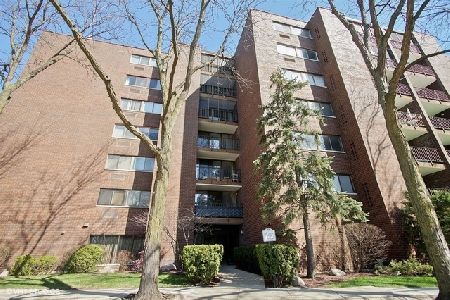219 Walnut Street, Bensenville, Illinois 60106
$219,000
|
Sold
|
|
| Status: | Closed |
| Sqft: | 1,560 |
| Cost/Sqft: | $140 |
| Beds: | 3 |
| Baths: | 3 |
| Year Built: | 1997 |
| Property Taxes: | $5,122 |
| Days On Market: | 2582 |
| Lot Size: | 0,00 |
Description
Look no further! Beautiful updated 3 level townhouse. Open layout, formal dining room, eat in updated kitchen with 1 year old ss appliances. Enter from kitchen to the balcony. New light fixtures. Two bedrooms on second floor with renovated private baths. In unit washer and dryer. Plenty of storage room and attached 1 car garage that is accessible from the walkout basement level. Renovated front porch. Located close to Metra train, shopping, expressways, restaurants and more. Low assessment. Lawn care and snow removal. FHA approved. Quick close.OWNER CAN RENT OUT.
Property Specifics
| Condos/Townhomes | |
| 2 | |
| — | |
| 1997 | |
| Partial | |
| — | |
| No | |
| — |
| Du Page | |
| Walnut Court | |
| 125 / Monthly | |
| Parking,Insurance,Exterior Maintenance,Lawn Care,Scavenger,Snow Removal | |
| Lake Michigan | |
| Public Sewer | |
| 10168758 | |
| 0314205062 |
Nearby Schools
| NAME: | DISTRICT: | DISTANCE: | |
|---|---|---|---|
|
Grade School
Mohawk Elementary School |
2 | — | |
|
High School
Fenton High School |
100 | Not in DB | |
Property History
| DATE: | EVENT: | PRICE: | SOURCE: |
|---|---|---|---|
| 7 Jun, 2013 | Sold | $155,000 | MRED MLS |
| 6 Apr, 2013 | Under contract | $160,000 | MRED MLS |
| 22 Mar, 2013 | Listed for sale | $160,000 | MRED MLS |
| 1 Apr, 2019 | Sold | $219,000 | MRED MLS |
| 17 Feb, 2019 | Under contract | $219,000 | MRED MLS |
| 9 Jan, 2019 | Listed for sale | $219,000 | MRED MLS |
| 26 Aug, 2023 | Under contract | $0 | MRED MLS |
| 4 Aug, 2023 | Listed for sale | $0 | MRED MLS |
| 14 Jun, 2024 | Under contract | $0 | MRED MLS |
| 6 Jun, 2024 | Listed for sale | $0 | MRED MLS |
Room Specifics
Total Bedrooms: 3
Bedrooms Above Ground: 3
Bedrooms Below Ground: 0
Dimensions: —
Floor Type: Carpet
Dimensions: —
Floor Type: Carpet
Full Bathrooms: 3
Bathroom Amenities: —
Bathroom in Basement: 0
Rooms: No additional rooms
Basement Description: Finished,Exterior Access
Other Specifics
| 1 | |
| — | |
| — | |
| Balcony, Porch | |
| — | |
| 61X19X61X17 | |
| — | |
| Full | |
| Laundry Hook-Up in Unit, Storage | |
| Range, Dishwasher, Refrigerator, Washer, Dryer, Disposal, Stainless Steel Appliance(s) | |
| Not in DB | |
| — | |
| — | |
| — | |
| — |
Tax History
| Year | Property Taxes |
|---|---|
| 2013 | $4,669 |
| 2019 | $5,122 |
Contact Agent
Nearby Similar Homes
Nearby Sold Comparables
Contact Agent
Listing Provided By
Sky High Real Estate Inc.





