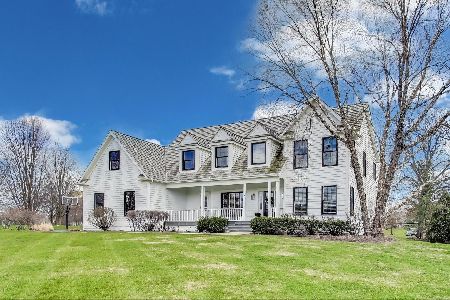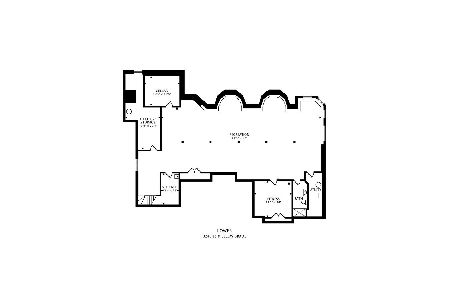2190 Churchill Court, Libertyville, Illinois 60048
$1,700,000
|
Sold
|
|
| Status: | Closed |
| Sqft: | 8,483 |
| Cost/Sqft: | $224 |
| Beds: | 5 |
| Baths: | 8 |
| Year Built: | 2006 |
| Property Taxes: | $34,297 |
| Days On Market: | 1593 |
| Lot Size: | 1,84 |
Description
Timeless appeal, exquisite finishes and amazing attention to detail abound in this custom Orren Pickell built home designed for entertaining and enjoying time spent with loved ones and friends. Meticulously well cared for, this one-owner home nestled on 1.8 acres was updated in 2019. You'll recognize the thoughtful details from the moment you enter the elegant foyer with sweeping grand staircase. Take in the view of the lush backyard through the French doors leading to the terrace, spa and refreshing in-ground pool with retractable cover. The first-floor master bedroom suite includes a luxury bath with spa tub and walk-in shower. Open and airy, the main floor centers around the great room with vaulted beamed ceiling, beautiful stone fireplace and floor to ceiling windows. A gourmet chefs dream, the spacious kitchen boasts custom cabinetry, quartz counters, huge work island with sink, high-end appliances, wine fridge and so much more. Relax in the cozy heated 3 season room situated just off the kitchen and great room with a magnificent board and batten vaulted ceiling, lodge-like stone fireplace and serene backyard views. The walk-out lower level includes a full bar with all the amenities, a family/game room, guest suite, workout space and plenty of storage. Upstairs includes 3 additional bedrooms, 3 bathrooms and a flex room that can be a 4th bedroom. Plenty of room for car lovers with the oversized 4 car garage. This is a fabulous opportunity to own an elegant move-in ready estate home on a quiet cul-de-sac in a very desirable area of luxury homes.
Property Specifics
| Single Family | |
| — | |
| Traditional | |
| 2006 | |
| Full,English | |
| PICKELL | |
| Yes | |
| 1.84 |
| Lake | |
| Nickels & Dimes | |
| 600 / Annual | |
| Insurance | |
| Lake Michigan | |
| Public Sewer | |
| 11208181 | |
| 11031030070000 |
Nearby Schools
| NAME: | DISTRICT: | DISTANCE: | |
|---|---|---|---|
|
Grade School
Oak Grove Elementary School |
68 | — | |
|
Middle School
Oak Grove Elementary School |
68 | Not in DB | |
|
High School
Libertyville High School |
128 | Not in DB | |
Property History
| DATE: | EVENT: | PRICE: | SOURCE: |
|---|---|---|---|
| 29 Oct, 2021 | Sold | $1,700,000 | MRED MLS |
| 16 Sep, 2021 | Under contract | $1,899,000 | MRED MLS |
| 2 Sep, 2021 | Listed for sale | $1,899,000 | MRED MLS |













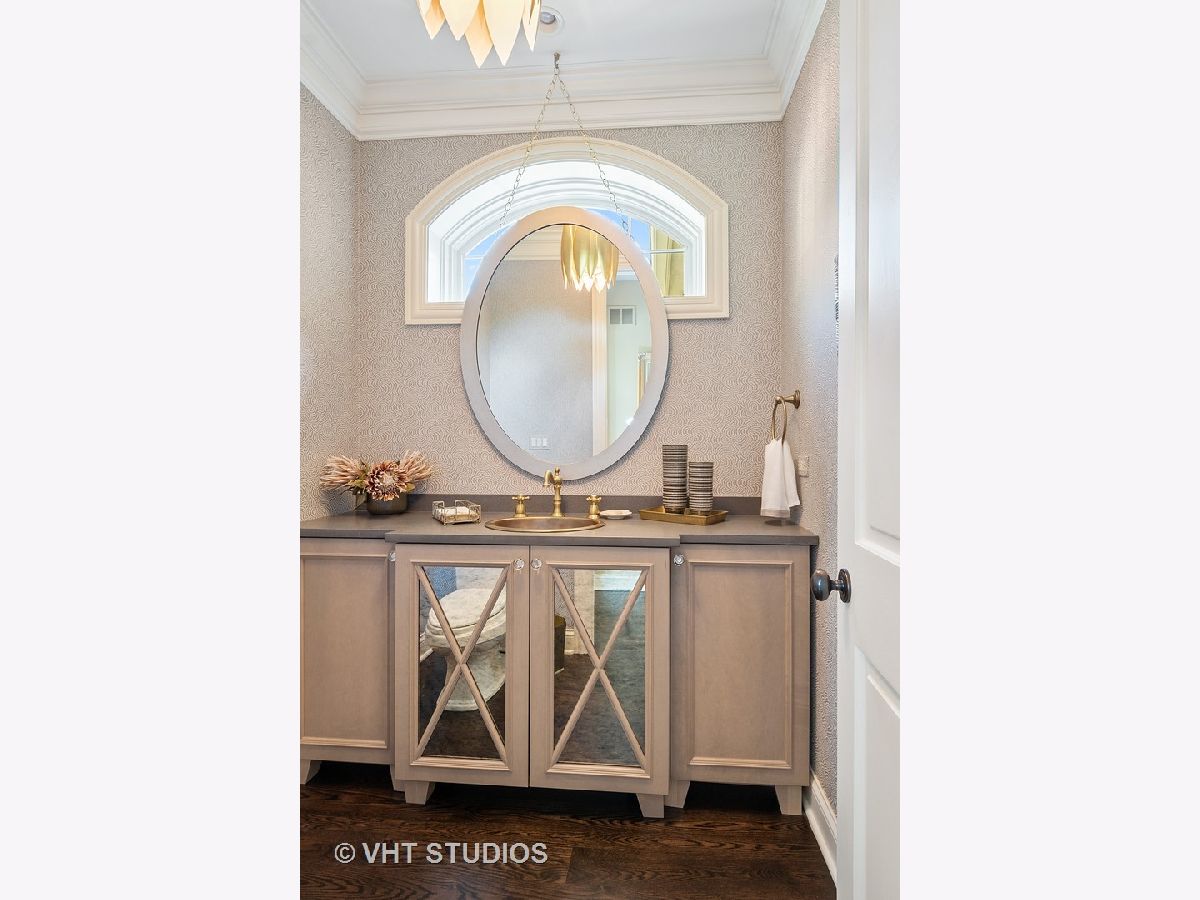










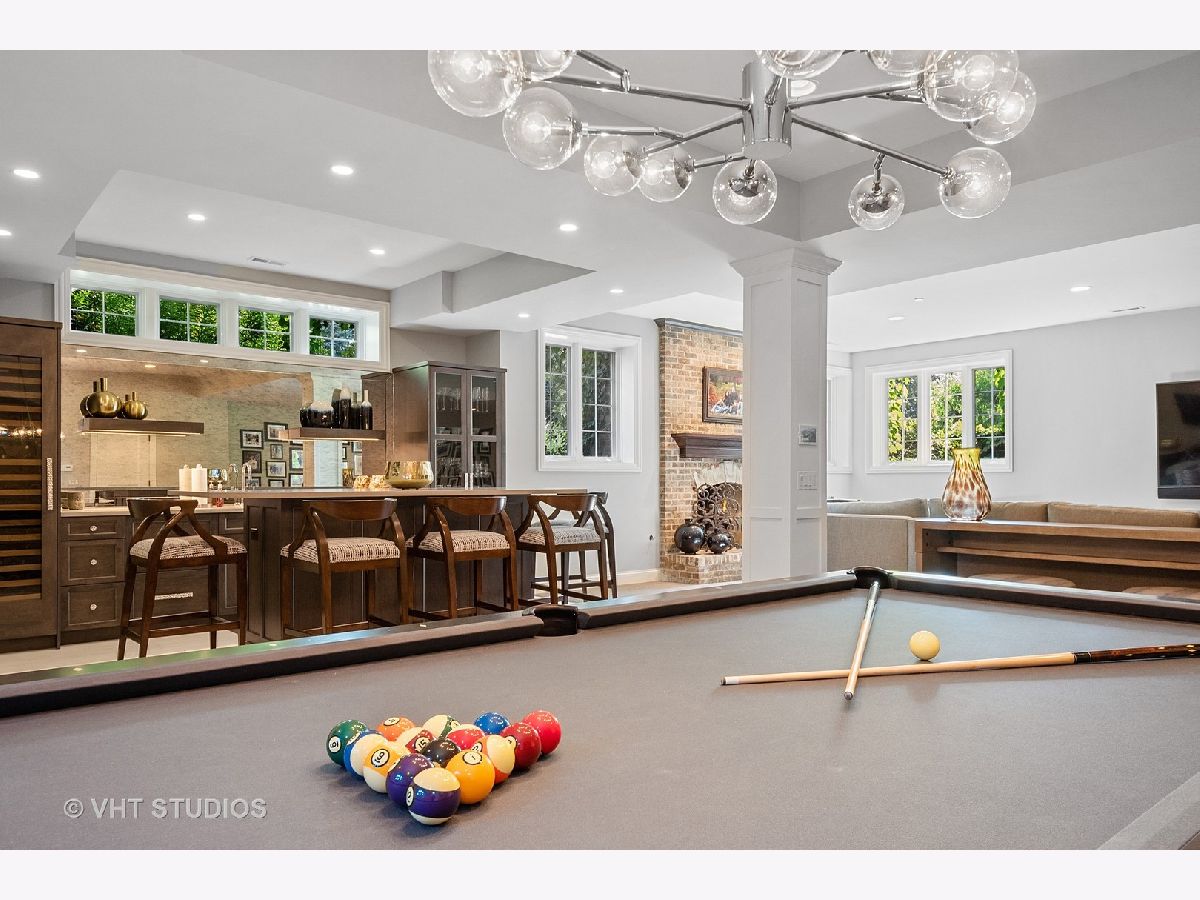





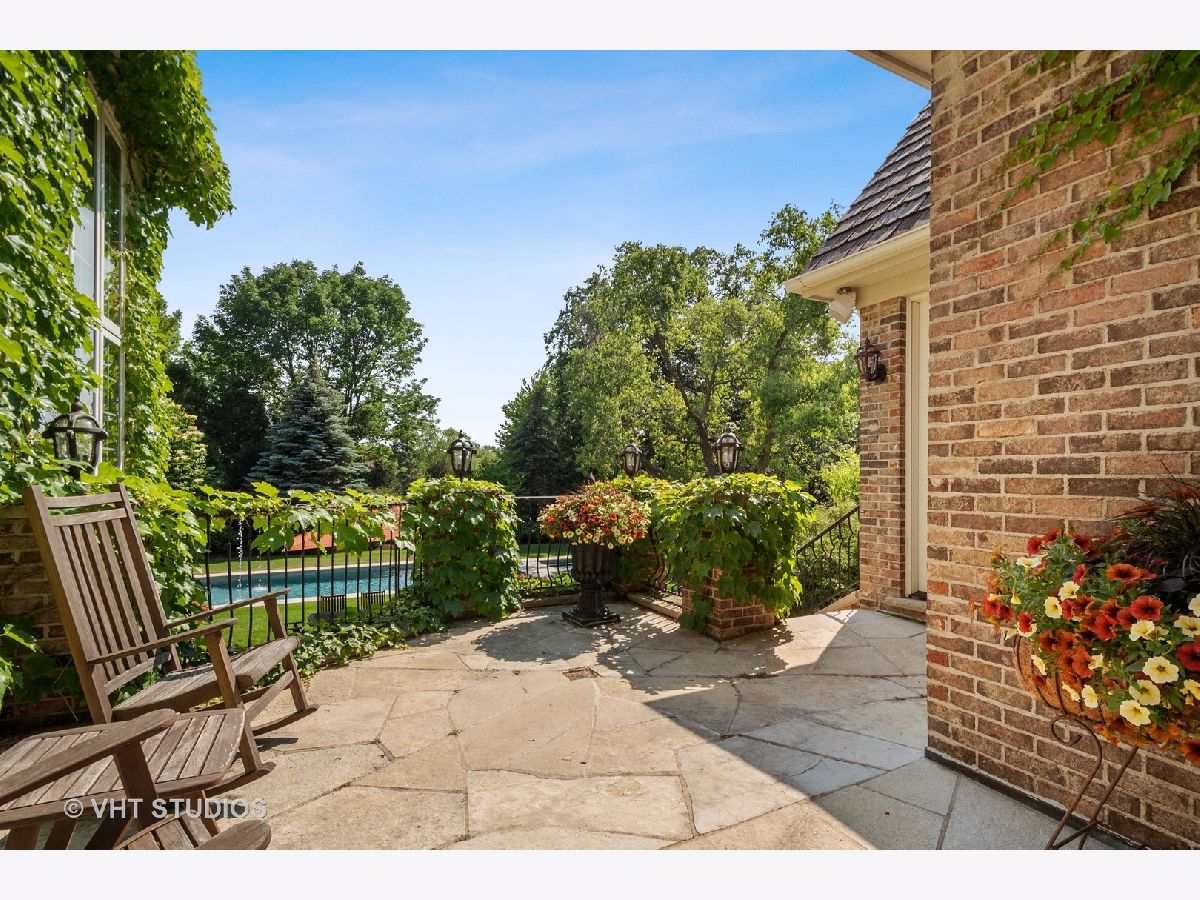





Room Specifics
Total Bedrooms: 5
Bedrooms Above Ground: 5
Bedrooms Below Ground: 0
Dimensions: —
Floor Type: Carpet
Dimensions: —
Floor Type: Carpet
Dimensions: —
Floor Type: Carpet
Dimensions: —
Floor Type: —
Full Bathrooms: 8
Bathroom Amenities: Whirlpool,Separate Shower,Double Sink
Bathroom in Basement: 1
Rooms: Bonus Room,Bedroom 5,Breakfast Room,Office,Screened Porch,Mud Room,Recreation Room,Exercise Room,Foyer
Basement Description: Finished
Other Specifics
| 4 | |
| Concrete Perimeter | |
| Asphalt | |
| Patio, Porch Screened, Dog Run | |
| Cul-De-Sac,Landscaped | |
| 128.7X281.5X50X516X50X282 | |
| Unfinished | |
| Full | |
| Vaulted/Cathedral Ceilings | |
| Double Oven, Range, Microwave, Dishwasher, Refrigerator, Bar Fridge, Disposal | |
| Not in DB | |
| Lake, Curbs, Street Lights, Street Paved | |
| — | |
| — | |
| Wood Burning, Gas Starter |
Tax History
| Year | Property Taxes |
|---|---|
| 2021 | $34,297 |
Contact Agent
Nearby Similar Homes
Nearby Sold Comparables
Contact Agent
Listing Provided By
@properties





