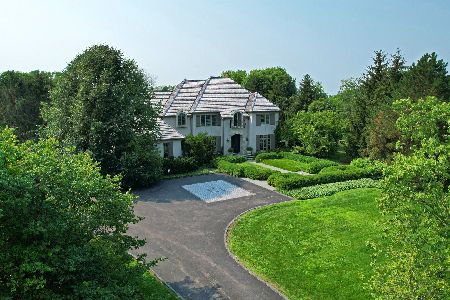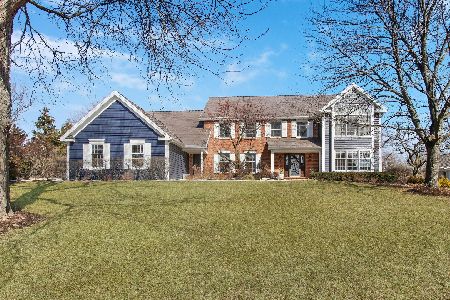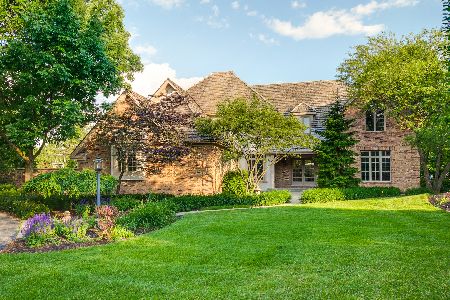5540 River Park Drive, Libertyville, Illinois 60048
$602,000
|
Sold
|
|
| Status: | Closed |
| Sqft: | 3,297 |
| Cost/Sqft: | $191 |
| Beds: | 4 |
| Baths: | 4 |
| Year Built: | 1992 |
| Property Taxes: | $19,405 |
| Days On Market: | 4188 |
| Lot Size: | 1,00 |
Description
Perfection has an address in Huntington Lakes! Neutral & bright t/o, Gracious 2-sty foyer & gleaming hrdwd flrs welcomes you home. Updatd eat-in kit w/ granite cntrs, cntr islnd, skylights, cust cabints & sliders to beaut deck. 1st flr BR, bth & ldry! Lrg Mstr suite w/ tray ceiling & lux Bth with new granite tops. Huge garage w/space for ALL of your motorized toys. Fin bsmnt w/full bth & garage access. City Water!
Property Specifics
| Single Family | |
| — | |
| Colonial | |
| 1992 | |
| Full | |
| — | |
| No | |
| 1 |
| Lake | |
| Huntington Lakes | |
| 400 / Annual | |
| Other | |
| Public | |
| Septic-Private | |
| 08684371 | |
| 11033010060000 |
Nearby Schools
| NAME: | DISTRICT: | DISTANCE: | |
|---|---|---|---|
|
Grade School
Oak Grove Elementary School |
68 | — | |
|
Middle School
Oak Grove Elementary School |
68 | Not in DB | |
|
High School
Libertyville High School |
128 | Not in DB | |
Property History
| DATE: | EVENT: | PRICE: | SOURCE: |
|---|---|---|---|
| 15 Jan, 2015 | Sold | $602,000 | MRED MLS |
| 18 Nov, 2014 | Under contract | $630,000 | MRED MLS |
| — | Last price change | $650,000 | MRED MLS |
| 26 Jul, 2014 | Listed for sale | $650,000 | MRED MLS |
Room Specifics
Total Bedrooms: 4
Bedrooms Above Ground: 4
Bedrooms Below Ground: 0
Dimensions: —
Floor Type: Carpet
Dimensions: —
Floor Type: Carpet
Dimensions: —
Floor Type: Carpet
Full Bathrooms: 4
Bathroom Amenities: Whirlpool,Separate Shower,Double Sink
Bathroom in Basement: 1
Rooms: Foyer,Play Room,Recreation Room,Workshop
Basement Description: Finished,Crawl,Exterior Access
Other Specifics
| 3.5 | |
| Concrete Perimeter | |
| Asphalt | |
| Deck, Gazebo | |
| Landscaped | |
| 171X164X303X224 | |
| — | |
| Full | |
| Vaulted/Cathedral Ceilings, Skylight(s), Hardwood Floors, First Floor Bedroom, First Floor Laundry, First Floor Full Bath | |
| Double Oven, Range, Microwave, Dishwasher, Refrigerator, Washer, Dryer, Disposal, Stainless Steel Appliance(s) | |
| Not in DB | |
| Street Paved | |
| — | |
| — | |
| Double Sided, Gas Log, Gas Starter |
Tax History
| Year | Property Taxes |
|---|---|
| 2015 | $19,405 |
Contact Agent
Nearby Similar Homes
Nearby Sold Comparables
Contact Agent
Listing Provided By
RE/MAX Suburban










