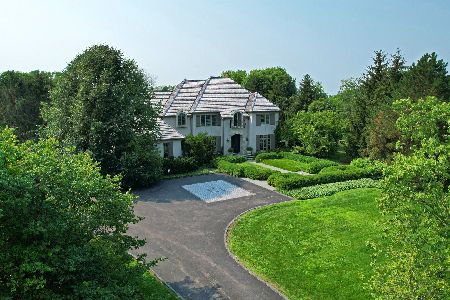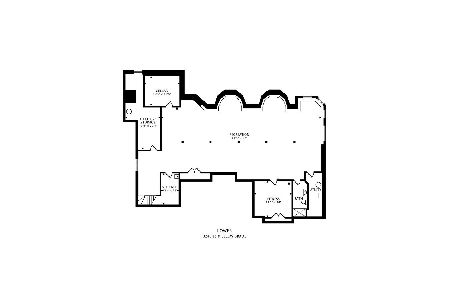5581 Churchill Lane, Libertyville, Illinois 60048
$1,230,000
|
Sold
|
|
| Status: | Closed |
| Sqft: | 3,941 |
| Cost/Sqft: | $304 |
| Beds: | 5 |
| Baths: | 5 |
| Year Built: | 1993 |
| Property Taxes: | $21,873 |
| Days On Market: | 266 |
| Lot Size: | 0,96 |
Description
Impeccably maintained and impressively remodeled MODERN FARMHOUSE style home in coveted Nickel & Dimes subdivision! 5/6 BR, 4.1 baths, approximately 6328 SF of living space on three levels. Home has been meticulously updated! Open floor plan! Light & bright two story great room with fireplace open to breakfast area and kitchen. Kitchen Aid & Wolf stainless steel appliances. Nicely sized separate dining room. Main level office with built in cabinetry, counter and beverage refrigerator, bedroom and gorgeous full bath! Perfect for in-law or guest suite! Newly remodeled main floor laundry room and convenient half bath. Upper level has primary bedroom with walk in closet, full remodeled bath featuring double vanity, separate shower, soaking tub & private water closet. Three additional bedrooms with newly remodeled hall bath featuring double sinks & tub/shower combination. Closet organizers in all bedrooms and hall storage. Huge bonus room has a closet and can be 6th bedroom or study room, upstairs den, etc. Fully finished lower level with natural light windows also has full bath, large entertaining areas, wet bar with wine & drink refrigerators, exercise room & storage. Freshly painted! Nothing to do but move in! Roof replaced in 2018, new windows 2020, mechanicals 2021. See list of updates in Additional Information.
Property Specifics
| Single Family | |
| — | |
| — | |
| 1993 | |
| — | |
| — | |
| No | |
| 0.96 |
| Lake | |
| — | |
| 600 / Annual | |
| — | |
| — | |
| — | |
| 12319591 | |
| 11031030080000 |
Nearby Schools
| NAME: | DISTRICT: | DISTANCE: | |
|---|---|---|---|
|
Grade School
Oak Grove Elementary School |
68 | — | |
|
Middle School
Oak Grove Elementary School |
68 | Not in DB | |
|
High School
Libertyville High School |
128 | Not in DB | |
Property History
| DATE: | EVENT: | PRICE: | SOURCE: |
|---|---|---|---|
| 28 May, 2025 | Sold | $1,230,000 | MRED MLS |
| 24 Apr, 2025 | Under contract | $1,200,000 | MRED MLS |
| 21 Apr, 2025 | Listed for sale | $1,200,000 | MRED MLS |
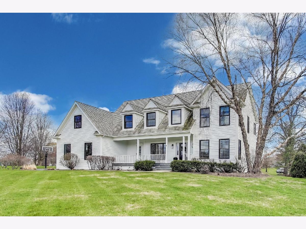
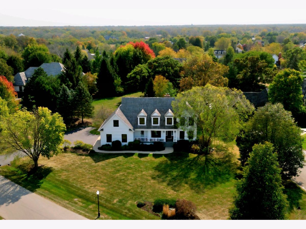
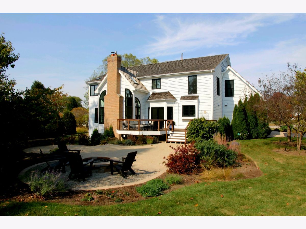
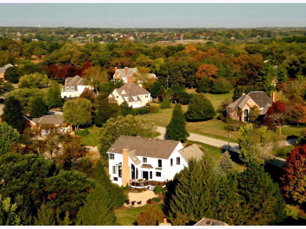
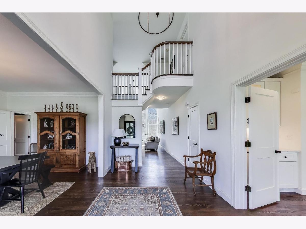
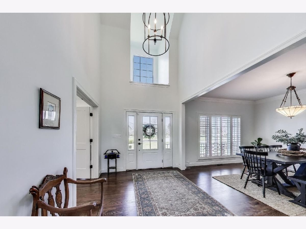
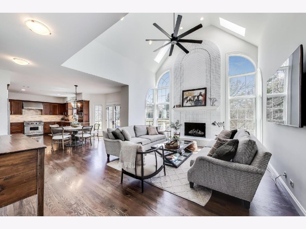
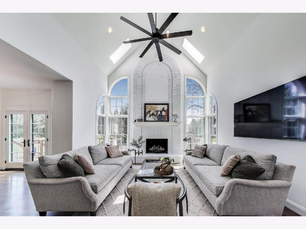
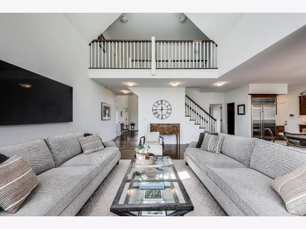
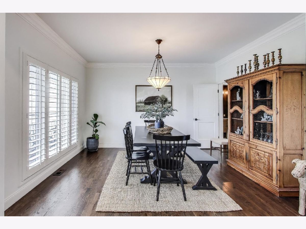
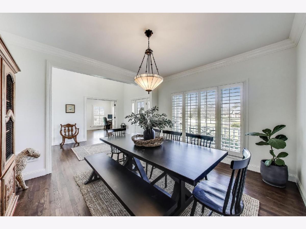
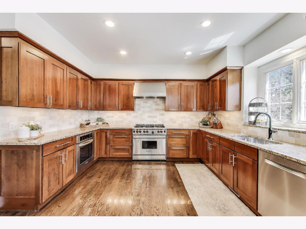
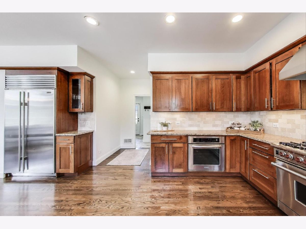
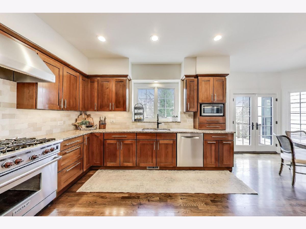
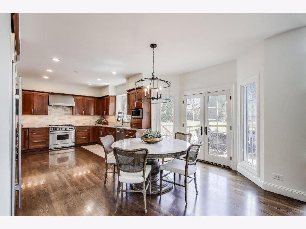
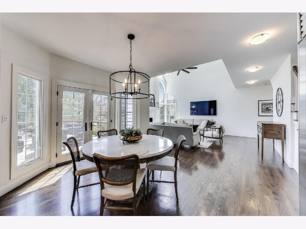
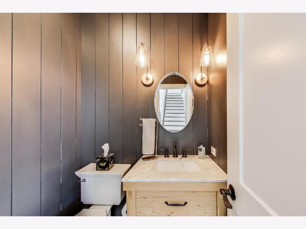
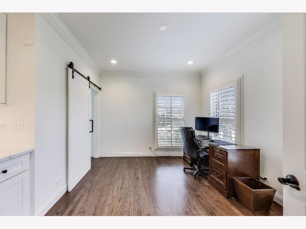
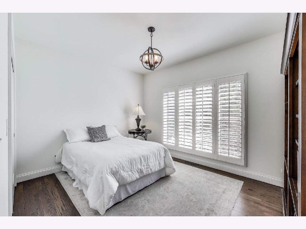
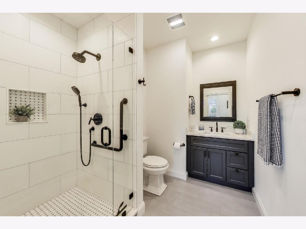
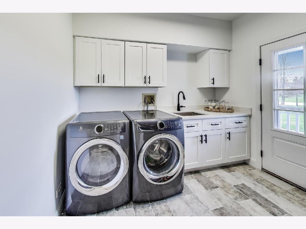
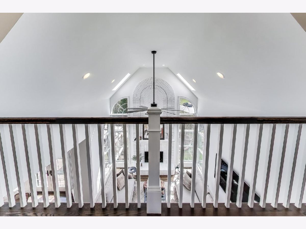
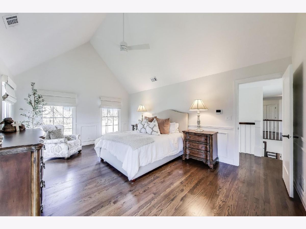
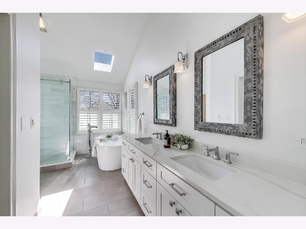
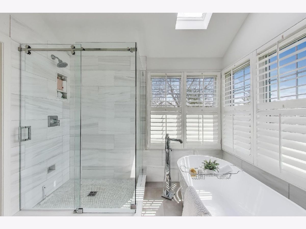
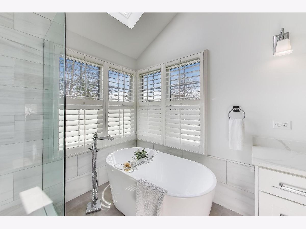
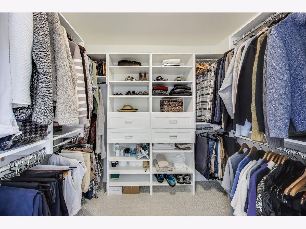
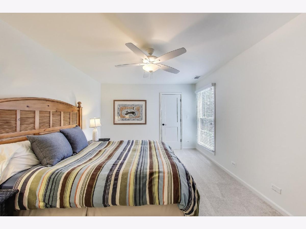
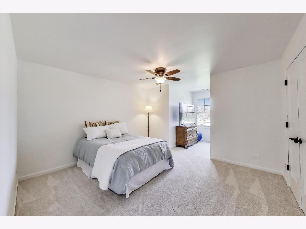
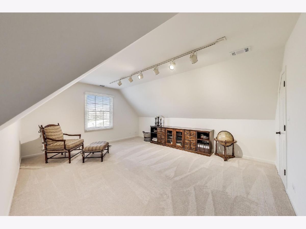
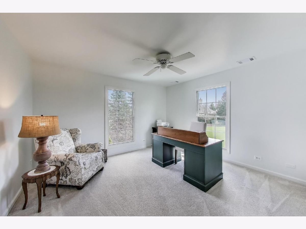
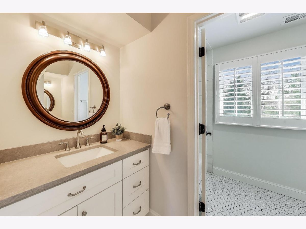
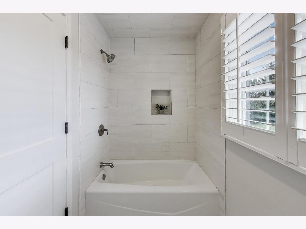
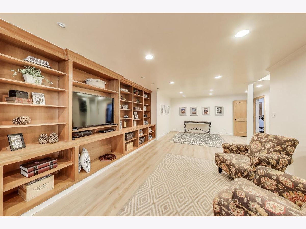
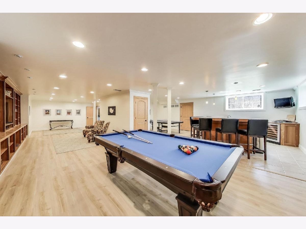
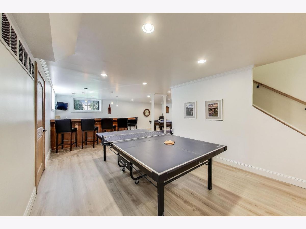
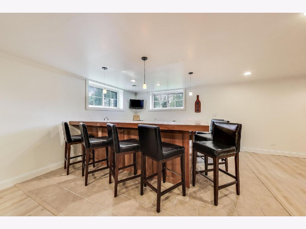
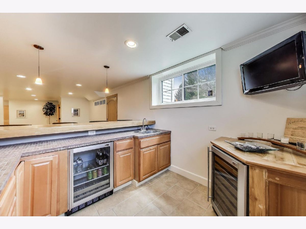
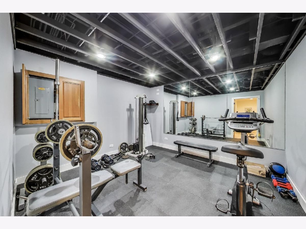
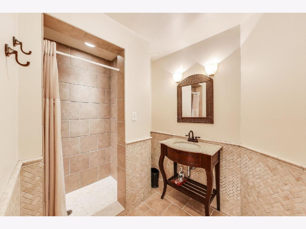
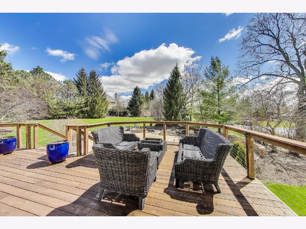
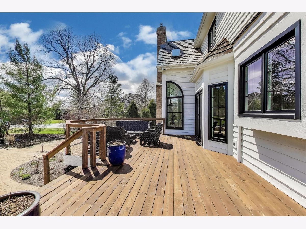
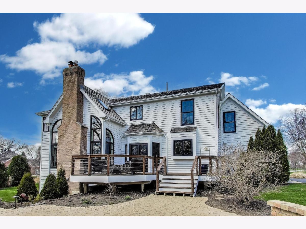
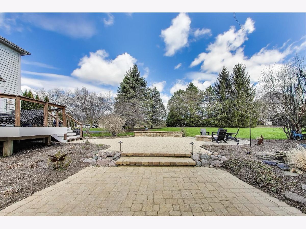
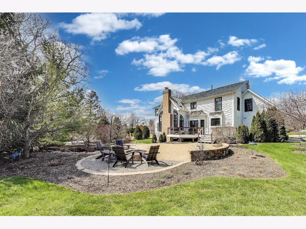
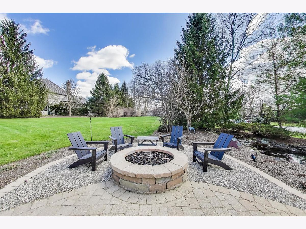
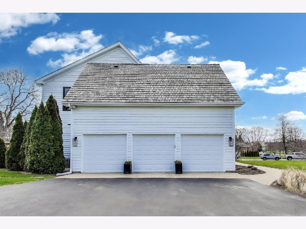
Room Specifics
Total Bedrooms: 5
Bedrooms Above Ground: 5
Bedrooms Below Ground: 0
Dimensions: —
Floor Type: —
Dimensions: —
Floor Type: —
Dimensions: —
Floor Type: —
Dimensions: —
Floor Type: —
Full Bathrooms: 5
Bathroom Amenities: Separate Shower,Double Sink,Soaking Tub
Bathroom in Basement: 1
Rooms: —
Basement Description: —
Other Specifics
| 3 | |
| — | |
| — | |
| — | |
| — | |
| 140X212X257X280 | |
| — | |
| — | |
| — | |
| — | |
| Not in DB | |
| — | |
| — | |
| — | |
| — |
Tax History
| Year | Property Taxes |
|---|---|
| 2025 | $21,873 |
Contact Agent
Nearby Similar Homes
Nearby Sold Comparables
Contact Agent
Listing Provided By
@properties Christie's International Real Estate






