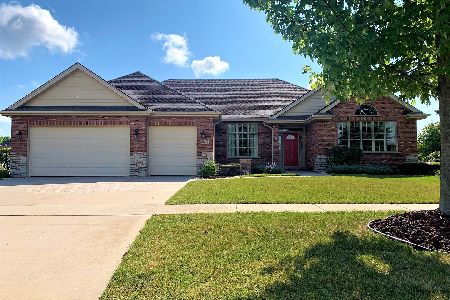21915 Parkway Lane, Frankfort, Illinois 60423
$609,000
|
Sold
|
|
| Status: | Closed |
| Sqft: | 5,500 |
| Cost/Sqft: | $111 |
| Beds: | 3 |
| Baths: | 3 |
| Year Built: | 2006 |
| Property Taxes: | $11,245 |
| Days On Market: | 1056 |
| Lot Size: | 0,44 |
Description
Meticulously Maintained and Quality Crafted Full Brick/Stone Ranch with Bonus Loft. Warm tone hardwood flooring will carry you from the oversized Foyer through home, Freshly Painted (2023) in single Neutral tone throughout complimenting White Trim and abundance of Natural Light. Great room features Oak wrapped pillars, Archways and soaring ceilings, New Heat n Glo fireplace (2023) with Birch Gas Logs. Chef's kitchen has Maple Cabinets, Stainless Steel Appliances including Double Oven, New Refrigerator (2023) and Microwave (2023), Granite Countertops, Sizable Island with overhang for seating, In-Kitchen Pantry with Roll Out Shelving plus Walk in pantry between Kitchen and Garage for Bulk Storage. Sun drenched table area with access to Fully Fenced Yard featuring Paver patio with gas Line for Grilling, 3 Season Gazebo, Raised Retaining Wall Herb or Flower Garden and professional landscaping. Mature Evergreen Trees add Privacy and Year-Round Greenery. Designated Office is Richly appointed with Oak Wainscoting, French door with Transom window, Vaulted Ceiling and Park Views. 3 Piece Smithe Office Furniture stays with Home. Designated Formal Dining Room with Wainscoting and Crown Moulding. Private Master Suite has beautiful Double Trayed ceilings with Crown Moulding, Walk in closet, Spa-like Bath with Deep Jetted Tub, Gentleman's height double vanity and separate shower. Jack/Jill full bath for bedrooms 2 & 3 at the South Wing of Home. Living Room and all Bedrooms have New Mohawk Silk-Strand Luxury Carpet (2023) with highest grade of padding. 2nd Floor offers added living space in Loft with New skylights and walk-in access to both attics -floored, high ceilings, insulated and well-lit. Convenient Main Floor Laundry Room with New W/D (2023), Built-in Sink and Folding Space. Open staircase to massive 9' ceiling full basement with roughed in plumbing for additional Full Bath. Basement is clean, open and ready for your finishing touch. 6 Egress Windows, 20 feet of Built-In Custom Cabinetry (2023) for organized storage and (2) 20' hanging storage (2023) on either side of stairway. Hobby Room/Potential Bedroom built out as well as space to be used for Wine Cellar or Storm Shelter. New Furnace (2023), New Water Heater (2022), Radon Mitigation System. Amazing grounds with brick courtesy walk and brick inlay on driveway. 3 Car Garage with Epoxy Floor, 10' Ceilings, Garage Refrigerator. Completely Fenced-In, Professionally Landscaped backyard with (2) Access Gates. Yard has In-Ground Sprinkler System. Home Offers every convenience imaginable. Sold AS-IS. Well-Kept Neighborhood and Park, No HOA. Award Winning Lincolnway School District.
Property Specifics
| Single Family | |
| — | |
| — | |
| 2006 | |
| — | |
| RANCH | |
| No | |
| 0.44 |
| Will | |
| Heritage Knolls | |
| 0 / Not Applicable | |
| — | |
| — | |
| — | |
| 11726073 | |
| 0929407009000000 |
Nearby Schools
| NAME: | DISTRICT: | DISTANCE: | |
|---|---|---|---|
|
Grade School
Grand Prairie Elementary School |
157C | — | |
|
Middle School
Hickory Creek Middle School |
157C | Not in DB | |
|
High School
Lincoln-way East High School |
210 | Not in DB | |
Property History
| DATE: | EVENT: | PRICE: | SOURCE: |
|---|---|---|---|
| 25 Jun, 2007 | Sold | $445,000 | MRED MLS |
| 1 Apr, 2007 | Under contract | $459,900 | MRED MLS |
| 1 Mar, 2007 | Listed for sale | $459,900 | MRED MLS |
| 21 Sep, 2020 | Sold | $395,000 | MRED MLS |
| 17 Aug, 2020 | Under contract | $399,900 | MRED MLS |
| — | Last price change | $419,900 | MRED MLS |
| 7 Jul, 2020 | Listed for sale | $419,900 | MRED MLS |
| 6 Sep, 2022 | Sold | $525,000 | MRED MLS |
| 1 Aug, 2022 | Under contract | $549,900 | MRED MLS |
| 21 Jul, 2022 | Listed for sale | $549,900 | MRED MLS |
| 1 Jun, 2023 | Sold | $609,000 | MRED MLS |
| 1 May, 2023 | Under contract | $609,000 | MRED MLS |
| 28 Feb, 2023 | Listed for sale | $609,000 | MRED MLS |
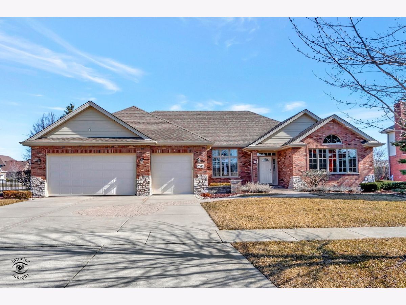
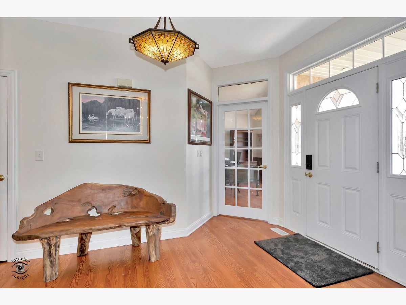
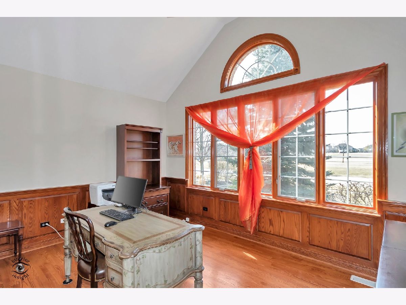
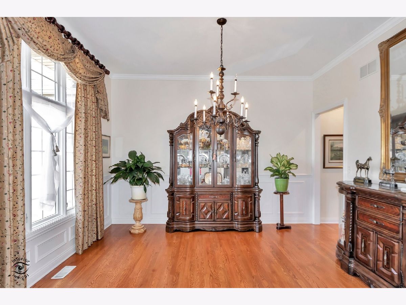
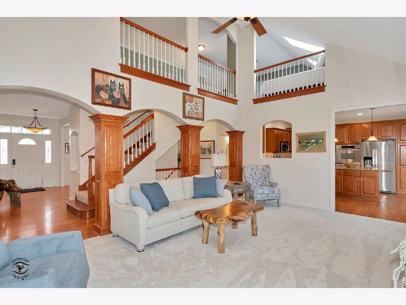
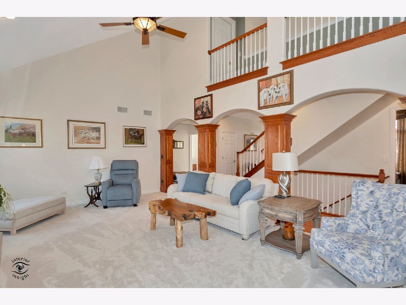
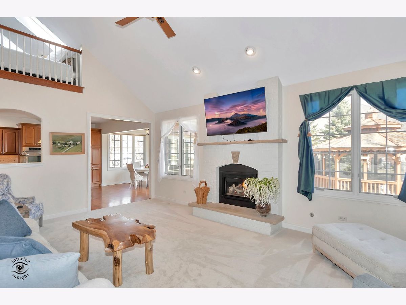
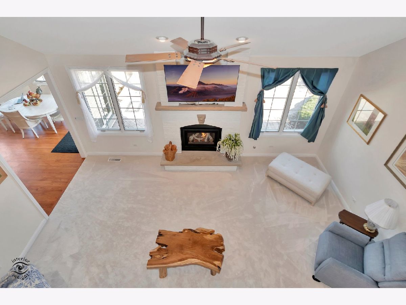
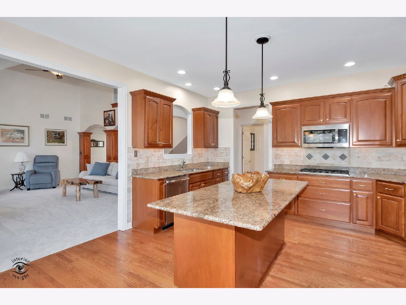
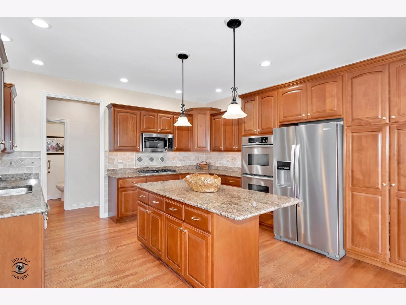
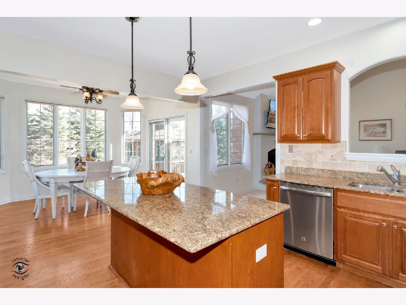
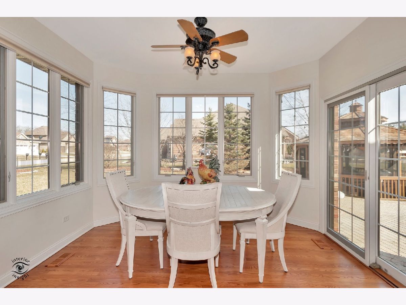
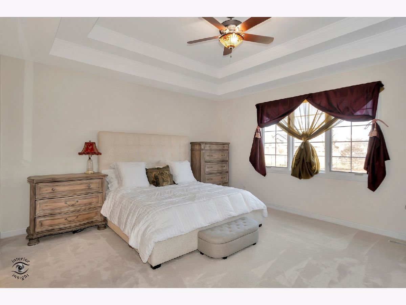
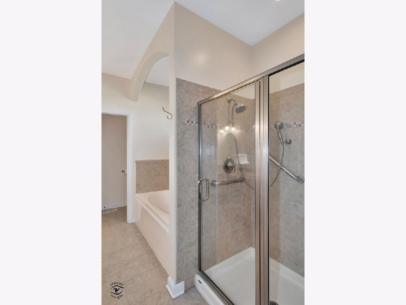
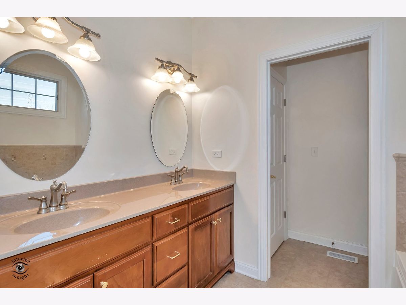
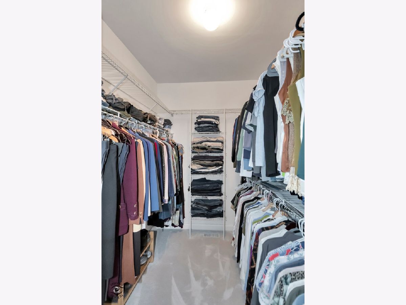
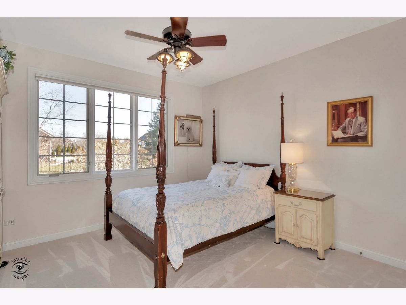
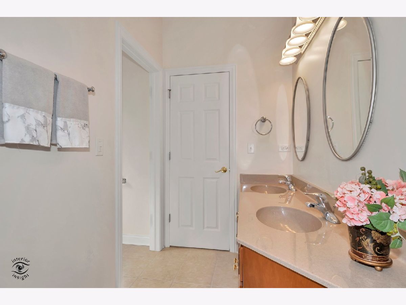
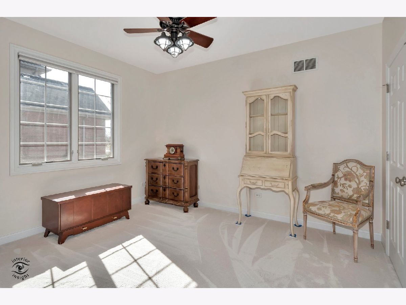
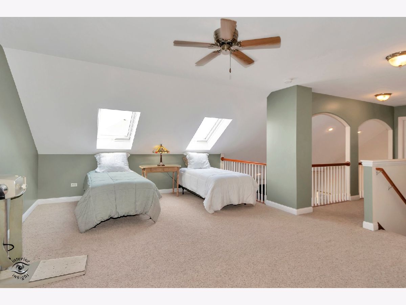
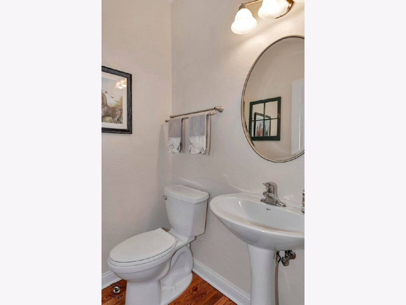
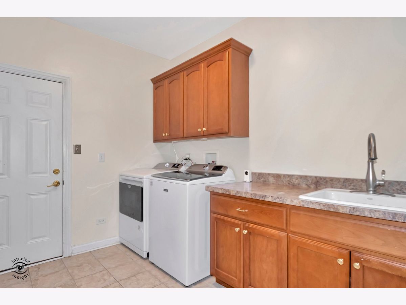
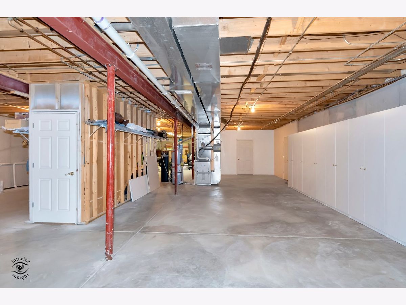
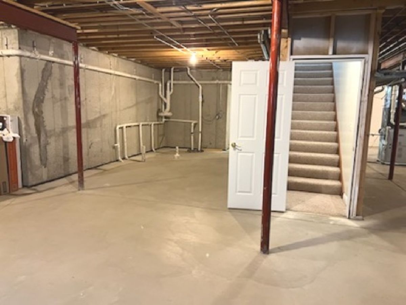
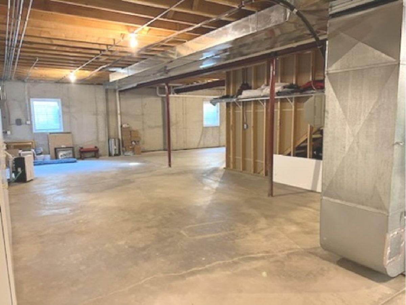
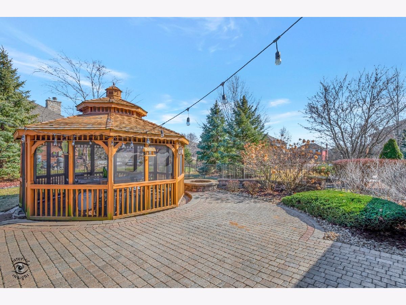
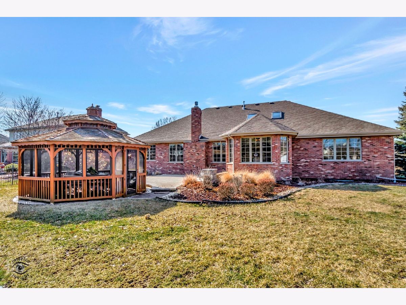
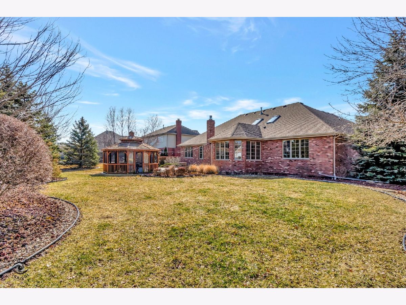
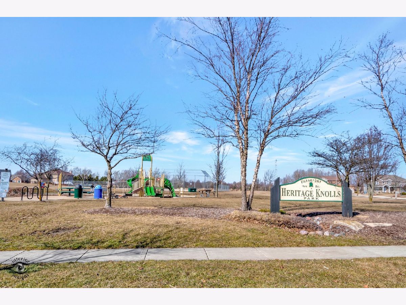
Room Specifics
Total Bedrooms: 3
Bedrooms Above Ground: 3
Bedrooms Below Ground: 0
Dimensions: —
Floor Type: —
Dimensions: —
Floor Type: —
Full Bathrooms: 3
Bathroom Amenities: Whirlpool,Separate Shower,Handicap Shower,Double Sink
Bathroom in Basement: 0
Rooms: —
Basement Description: Partially Finished,Unfinished,Bathroom Rough-In,Egress Window,9 ft + pour,Concrete (Basement),Storag
Other Specifics
| 3 | |
| — | |
| Brick,Concrete | |
| — | |
| — | |
| 130 X 150 | |
| Interior Stair,Pull Down Stair,Unfinished | |
| — | |
| — | |
| — | |
| Not in DB | |
| — | |
| — | |
| — | |
| — |
Tax History
| Year | Property Taxes |
|---|---|
| 2007 | $3,167 |
| 2020 | $10,196 |
| 2022 | $10,545 |
| 2023 | $11,245 |
Contact Agent
Nearby Similar Homes
Nearby Sold Comparables
Contact Agent
Listing Provided By
Century 21 Pride Realty



