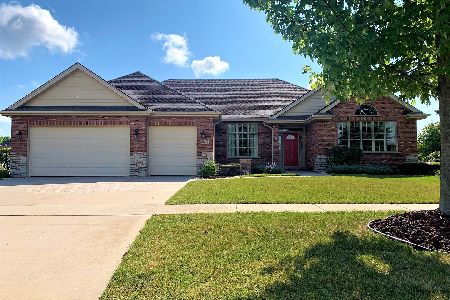21919 Parkway Lane, Frankfort, Illinois 60423
$405,000
|
Sold
|
|
| Status: | Closed |
| Sqft: | 3,045 |
| Cost/Sqft: | $140 |
| Beds: | 4 |
| Baths: | 3 |
| Year Built: | 2005 |
| Property Taxes: | $10,461 |
| Days On Market: | 2503 |
| Lot Size: | 0,31 |
Description
A remarkable find! First time on market since built, this beautiful, immaculate home offers spectacular landscaping, fabulous living spaces and a wonderful floor plan. Elegant curb appeal showcased by paver entry walk and front porch. White trim/panel doors, hardwood floors, 9' first floor, open two story foyer. French doors lead to den w/volume ceilings. Gorgeous, spacious formal dining room. Massive, magnificent chef's dream kitchen offers double ovens & cooktop, granite counters, a plethora of custom cabinetry (up and task lighting too). Stunning breakfast room with full surround windows. Supersized family room is open to kitchen, ideal for entertaining. Well appointed 1st floor laundry. Luxurious master suite has tray ceiling, luxe private bath w/dual granite-topped sinks, walk in shower, soaking tub w/decor niches. Cathedral ceiling in 2nd bedroom, bonus area in 3rd bedroom. 9' full basement w/rough plumbing. Big yard w/sprinklers, grand paver hardscaping and a park across street!
Property Specifics
| Single Family | |
| — | |
| — | |
| 2005 | |
| Full | |
| — | |
| No | |
| 0.31 |
| Will | |
| Heritage Knolls | |
| 0 / Not Applicable | |
| None | |
| Public | |
| Public Sewer | |
| 10280905 | |
| 1909294070100000 |
Nearby Schools
| NAME: | DISTRICT: | DISTANCE: | |
|---|---|---|---|
|
Grade School
Chelsea Elementary School |
157c | — | |
|
Middle School
Hickory Creek Middle School |
157C | Not in DB | |
|
High School
Lincoln-way East High School |
210 | Not in DB | |
|
Alternate Elementary School
Grand Prairie Elementary School |
— | Not in DB | |
Property History
| DATE: | EVENT: | PRICE: | SOURCE: |
|---|---|---|---|
| 28 May, 2019 | Sold | $405,000 | MRED MLS |
| 22 Mar, 2019 | Under contract | $425,000 | MRED MLS |
| 14 Mar, 2019 | Listed for sale | $425,000 | MRED MLS |
Room Specifics
Total Bedrooms: 4
Bedrooms Above Ground: 4
Bedrooms Below Ground: 0
Dimensions: —
Floor Type: Carpet
Dimensions: —
Floor Type: Carpet
Dimensions: —
Floor Type: Carpet
Full Bathrooms: 3
Bathroom Amenities: Whirlpool,Separate Shower,Double Sink
Bathroom in Basement: 0
Rooms: Breakfast Room,Den,Tandem Room,Foyer,Walk In Closet
Basement Description: Unfinished,Bathroom Rough-In
Other Specifics
| 3 | |
| Concrete Perimeter | |
| Concrete | |
| Brick Paver Patio | |
| Landscaped | |
| 90X150 | |
| — | |
| Full | |
| Vaulted/Cathedral Ceilings, Hardwood Floors, First Floor Laundry, Walk-In Closet(s) | |
| Double Oven, Microwave, Dishwasher, Refrigerator, Washer, Dryer, Disposal, Stainless Steel Appliance(s), Cooktop, Water Purifier Owned, Water Softener Owned | |
| Not in DB | |
| Sidewalks, Street Lights, Street Paved | |
| — | |
| — | |
| Wood Burning, Gas Log |
Tax History
| Year | Property Taxes |
|---|---|
| 2019 | $10,461 |
Contact Agent
Nearby Similar Homes
Nearby Sold Comparables
Contact Agent
Listing Provided By
RE/MAX 10







