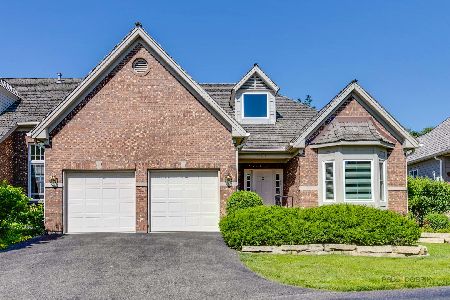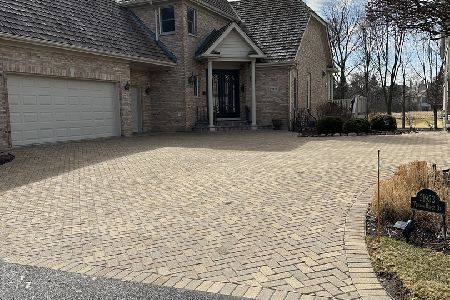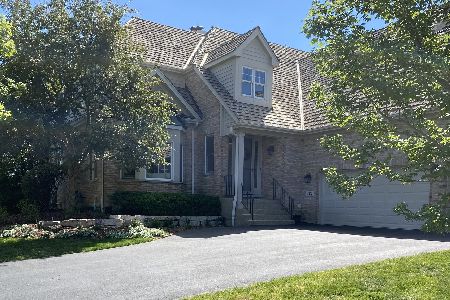21943 Vernon Ridge Drive, Mundelein, Illinois 60060
$495,000
|
Sold
|
|
| Status: | Closed |
| Sqft: | 4,200 |
| Cost/Sqft: | $125 |
| Beds: | 4 |
| Baths: | 5 |
| Year Built: | 1994 |
| Property Taxes: | $13,621 |
| Days On Market: | 2390 |
| Lot Size: | 0,00 |
Description
What sets this home apart:1. Easy neighborhood to move into & immediately make friends. The club is making it appealing for people who live in Ivanhoe. The social membership is very reasonable & w/great events; Moh Jong, Book Club, July 3rd fireworks party, pool, tennis, pickle ball & many parties. 2.There is no better place to enjoy the beautiful scenery than from porch overlooking the beautiful golf course. 3.A walk out lower level expanding entertaining enjoyment. Expansive windows, a full service bar, media and game areas, office, bedroom 4 and a full bath &large brick patio. 4. First floor master bdrm w/ a spa bath. 5. Architecturally stunning design w/ a vaulted great room, custom fireplace, formal dining room, & remodeled gourmet kitchen. The window placement is perfect inviting beautiful views & southern sun. 6. 2 large 2nd flr bdrms, each w/ private baths joined by a loft. 2 car garage plus golf cart garage. Immaculately maintained, new roof, replaced windows,mechanicals
Property Specifics
| Condos/Townhomes | |
| 2 | |
| — | |
| 1994 | |
| Full,Walkout | |
| — | |
| No | |
| — |
| Lake | |
| — | |
| 280 / Monthly | |
| Water,Insurance,Security,Lawn Care,Scavenger,Snow Removal | |
| Community Well | |
| Public Sewer | |
| 10444363 | |
| 10153030870000 |
Nearby Schools
| NAME: | DISTRICT: | DISTANCE: | |
|---|---|---|---|
|
Grade School
Fremont Elementary School |
79 | — | |
|
Middle School
Fremont Middle School |
79 | Not in DB | |
|
High School
Mundelein Cons High School |
120 | Not in DB | |
Property History
| DATE: | EVENT: | PRICE: | SOURCE: |
|---|---|---|---|
| 13 Sep, 2019 | Sold | $495,000 | MRED MLS |
| 17 Jul, 2019 | Under contract | $525,000 | MRED MLS |
| 9 Jul, 2019 | Listed for sale | $525,000 | MRED MLS |
Room Specifics
Total Bedrooms: 4
Bedrooms Above Ground: 4
Bedrooms Below Ground: 0
Dimensions: —
Floor Type: —
Dimensions: —
Floor Type: —
Dimensions: —
Floor Type: —
Full Bathrooms: 5
Bathroom Amenities: —
Bathroom in Basement: 1
Rooms: Loft,Recreation Room,Office
Basement Description: Finished
Other Specifics
| 3 | |
| — | |
| — | |
| — | |
| — | |
| 30.77X205.39X83.54X185.01 | |
| — | |
| Full | |
| — | |
| — | |
| Not in DB | |
| — | |
| — | |
| — | |
| — |
Tax History
| Year | Property Taxes |
|---|---|
| 2019 | $13,621 |
Contact Agent
Nearby Similar Homes
Nearby Sold Comparables
Contact Agent
Listing Provided By
@properties






