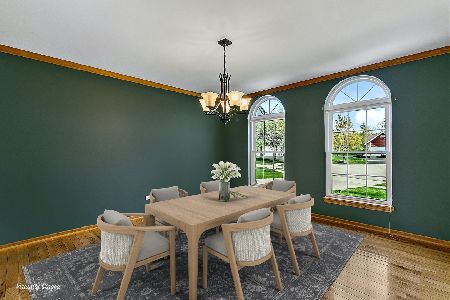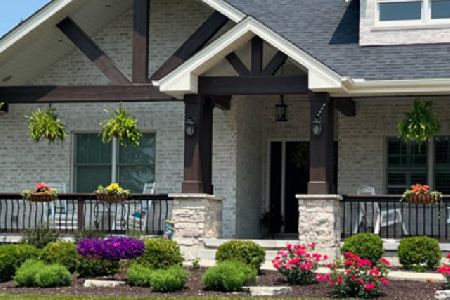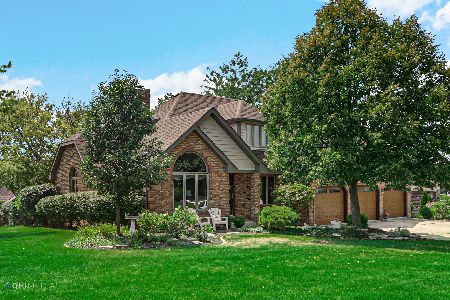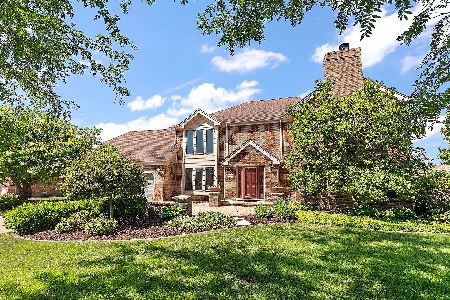21920 Heritage Drive, Frankfort, Illinois 60423
$289,000
|
Sold
|
|
| Status: | Closed |
| Sqft: | 2,754 |
| Cost/Sqft: | $111 |
| Beds: | 3 |
| Baths: | 2 |
| Year Built: | 1993 |
| Property Taxes: | $7,699 |
| Days On Market: | 2743 |
| Lot Size: | 0,40 |
Description
TRUE RANCH w/3 beds & 2 baths has been well-maintained by one owner. The large & open family room features hardwood floors, skylights and a double sided fireplace. The large kitchen has updated cabinets and granite counters with a separate eating area and a view of the family room. The FR and KIT have newer Pella sliding glass doors w/access to the new maintenance free deck. The dining room is conveniently located off the kitchen & features a bay window with new glass. The Master Suite shares the double sided fireplace & features a large master bath with a whirlpool tub, separate shower and new vanity top. Two bedrooms and 1 bathroom with a new vanity top are separated from the master by community living space. New DR picture window, vanity tops in both baths, service door in garage, updated landscaping & raised concrete walkway (2018). New Stove (2017), New Roof & Maintenance Free Deck (2016), Stained/Painted Exterior (2015), Concrete Driveway (2013), 2-Pella Sliding Doors (2012).
Property Specifics
| Single Family | |
| — | |
| Ranch | |
| 1993 | |
| None | |
| — | |
| No | |
| 0.4 |
| Will | |
| — | |
| 0 / Not Applicable | |
| None | |
| Public | |
| Public Sewer | |
| 10024239 | |
| 1909294050110000 |
Property History
| DATE: | EVENT: | PRICE: | SOURCE: |
|---|---|---|---|
| 10 Sep, 2018 | Sold | $289,000 | MRED MLS |
| 11 Aug, 2018 | Under contract | $305,000 | MRED MLS |
| 17 Jul, 2018 | Listed for sale | $305,000 | MRED MLS |
Room Specifics
Total Bedrooms: 3
Bedrooms Above Ground: 3
Bedrooms Below Ground: 0
Dimensions: —
Floor Type: Carpet
Dimensions: —
Floor Type: Carpet
Full Bathrooms: 2
Bathroom Amenities: Whirlpool,Separate Shower
Bathroom in Basement: 0
Rooms: Eating Area,Foyer
Basement Description: Crawl
Other Specifics
| 2 | |
| Concrete Perimeter | |
| Concrete | |
| Deck | |
| Cul-De-Sac,Landscaped | |
| 87X172X95X166 | |
| — | |
| Full | |
| Skylight(s), Hardwood Floors, Wood Laminate Floors, First Floor Bedroom, First Floor Laundry, First Floor Full Bath | |
| Range, Microwave, Dishwasher, Refrigerator, Washer, Dryer | |
| Not in DB | |
| Sidewalks, Street Lights, Street Paved | |
| — | |
| — | |
| Double Sided, Wood Burning, Gas Starter |
Tax History
| Year | Property Taxes |
|---|---|
| 2018 | $7,699 |
Contact Agent
Nearby Similar Homes
Nearby Sold Comparables
Contact Agent
Listing Provided By
Oak Leaf Realty








