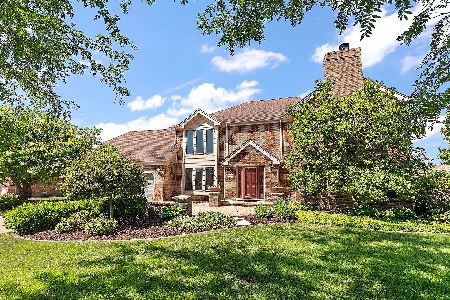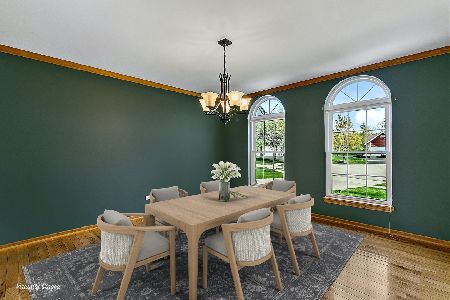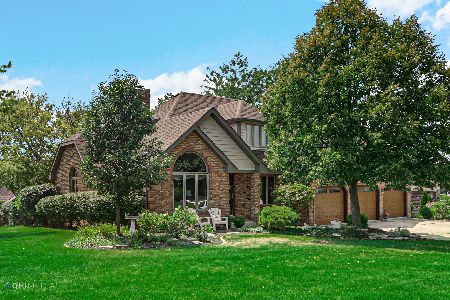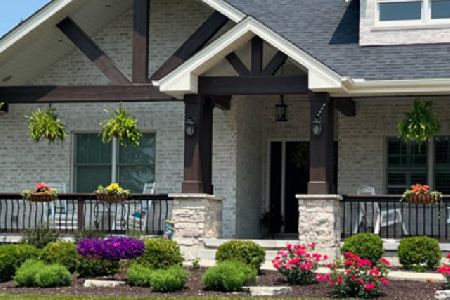21931 Heritage Drive, Frankfort, Illinois 60423
$341,000
|
Sold
|
|
| Status: | Closed |
| Sqft: | 2,744 |
| Cost/Sqft: | $126 |
| Beds: | 4 |
| Baths: | 4 |
| Year Built: | 1991 |
| Property Taxes: | $6,922 |
| Days On Market: | 2832 |
| Lot Size: | 0,42 |
Description
ONE-OF-A-KIND 4 bedroom/31/2 bath HOME on a QUIET CUL-DE-SAC will surprise you with its SPACE & FLEXIBILITY! ~DRAMATIC GREAT ROOM: 2-story height, MASSIVE floor-to-ceiling BRICK FIREPLACE, loft overlook ~Updated kitchen: GRANITE counters, abundant cabinets, DESIGNER TILE backsplash, breakfast bar ~MAIN LEVEL MASTER SUITE: DOUBLE WALK-IN CLOSETS, newer GRANITE VANITY top & undermount sink ~WIDE STAIRCASE leads up to LOFT FAMILY ROOM, spacious bedrooms, bath w/newer GRANITE vanity top & DOUBLE SINKS, hobby/sewing room ~FINISHED BASEMENT w/KITCHENETTE, REC ROOM, workshop, storage ~MAIN LEVEL OFFICE could be laundry room, is already plumbed ~KLINKER BRICK & cedar exterior features INTRICATE DETAILS ~Fabulous .42 ACRE CORNER LOT, charming FRONT PORCH, newer PAVER PATIO w/seat wall & lighting, lawn sprinklers ~AWESOME MATCHING SHED w/electricity, attic fan, fenced garden area ~NEWER ROOF, GARAGE DOOR, LIGHTING, ATTIC INSULATION ~Great location on SCHOOL BUS corner & near PARK ~WELCOME HOME!
Property Specifics
| Single Family | |
| — | |
| Traditional | |
| 1991 | |
| Full | |
| — | |
| No | |
| 0.42 |
| Will | |
| Heritage Knolls | |
| 0 / Not Applicable | |
| None | |
| Public | |
| Public Sewer | |
| 09921863 | |
| 1909294050170000 |
Nearby Schools
| NAME: | DISTRICT: | DISTANCE: | |
|---|---|---|---|
|
Grade School
Grand Prairie Elementary School |
157C | — | |
|
Middle School
Hickory Creek Middle School |
157C | Not in DB | |
|
High School
Lincoln-way East High School |
210 | Not in DB | |
|
Alternate Elementary School
Chelsea Elementary School |
— | Not in DB | |
Property History
| DATE: | EVENT: | PRICE: | SOURCE: |
|---|---|---|---|
| 20 Jul, 2018 | Sold | $341,000 | MRED MLS |
| 18 Jun, 2018 | Under contract | $345,900 | MRED MLS |
| — | Last price change | $359,000 | MRED MLS |
| 19 Apr, 2018 | Listed for sale | $379,500 | MRED MLS |
Room Specifics
Total Bedrooms: 4
Bedrooms Above Ground: 4
Bedrooms Below Ground: 0
Dimensions: —
Floor Type: Carpet
Dimensions: —
Floor Type: Carpet
Dimensions: —
Floor Type: Vinyl
Full Bathrooms: 4
Bathroom Amenities: —
Bathroom in Basement: 1
Rooms: Foyer,Great Room,Office,Recreation Room,Kitchen,Workshop,Storage,Sewing Room
Basement Description: Finished
Other Specifics
| 2.5 | |
| Concrete Perimeter | |
| Concrete | |
| Patio, Brick Paver Patio, Storms/Screens | |
| Corner Lot | |
| 111X160X125X144 | |
| — | |
| Full | |
| Vaulted/Cathedral Ceilings, Skylight(s), First Floor Bedroom, First Floor Full Bath | |
| Range, Dishwasher, Refrigerator, Washer, Dryer, Disposal | |
| Not in DB | |
| Sidewalks, Street Lights, Street Paved | |
| — | |
| — | |
| Attached Fireplace Doors/Screen, Gas Log |
Tax History
| Year | Property Taxes |
|---|---|
| 2018 | $6,922 |
Contact Agent
Nearby Similar Homes
Nearby Sold Comparables
Contact Agent
Listing Provided By
RE/MAX Synergy








