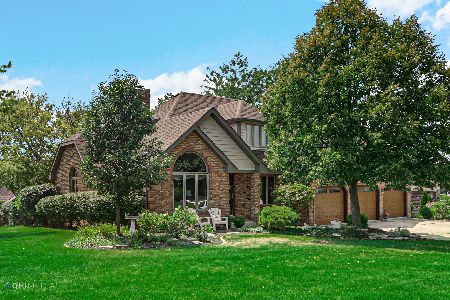21978 Princeton Circle, Frankfort, Illinois 60423
$594,800
|
Sold
|
|
| Status: | Closed |
| Sqft: | 4,853 |
| Cost/Sqft: | $123 |
| Beds: | 4 |
| Baths: | 4 |
| Year Built: | 1991 |
| Property Taxes: | $11,993 |
| Days On Market: | 188 |
| Lot Size: | 0,37 |
Description
Welcome to this beautifully updated and freshly painted brick two-story home, perfectly situated in Heritage Knolls one of Frankfort's most desirable neighborhoods. Thoughtfully maintained and recently refreshed with professionally painted neutral interiors, this move-in ready residence combines timeless charm with modern functionality across a spacious, well-designed layout. From the moment you step into the light-filled foyer, you'll notice the attention to detail, with hardwood floors and a grand staircase welcoming you in. To the left, a formal dining room sets the scene for memorable gatherings, while to the right, a formal living room offers large windows and a cozy gas fireplace, creating an inviting atmosphere or an extra space for a home office. The large eat-in kitchen was refreshed in 2019 and includes updated quartz countertops, a marble backsplash, newer appliances, a reverse osmosis water system (2022), a pantry closet, a convenient built-in desk area, and an Anderson French patio door that leads to the backyard. Adjacent to the kitchen, the warm and welcoming family room features a second fireplace and plantation shutters, perfect for both everyday living and streaming. A half bath and a functional laundry/mudroom with ample cabinetry, front-load washer and dryer, and direct backyard access complete the main level. Upstairs, you'll find four generously sized bedrooms, including a spacious primary suite with a walk-in closet and an ensuite bath featuring a soaking tub, separate shower, dual sinks, and a linen closet. The three additional large bedrooms offer plenty of closet space and share a full hall bath with dual sinks and a skylight that fills the space with natural light. The finished basement provides even more versatility, offering a full bathroom, a large open area for recreation or entertaining, and two additional rooms ideal for a home office, gym, or storage space. Outside, the professionally landscaped yard features front and rear paver patios, a self-draining sprinkler system, and a private backyard, perfect for hosting or simply unwinding in peace. The heated 3-car tandem garage stands out with a new epoxy floor (2024), a removable workbench, and built-in storage shelving. Additional upgrades include Anderson windows (2014), solid 6-panel doors and newer carpeting (2017). Major exterior improvements completed in (2015) include new LP siding, gutters, skylights, a front paver patio, concrete driveway, and new front and side service doors. Mechanical updates include a Lennox furnace and A/C (2012), ensuring long-term comfort and value. Located near the neighborhood park and minutes from Downtown Frankfort shopping, dining, top-rated Frankfort 157-C and Lincoln-Way East schools, this is the complete package. A truly solid home, move right in and enjoy everything this beautiful property and vibrant community have to offer.
Property Specifics
| Single Family | |
| — | |
| — | |
| 1991 | |
| — | |
| — | |
| No | |
| 0.37 |
| Will | |
| Heritage Knolls | |
| — / Not Applicable | |
| — | |
| — | |
| — | |
| 12418501 | |
| 1909294040010000 |
Nearby Schools
| NAME: | DISTRICT: | DISTANCE: | |
|---|---|---|---|
|
Grade School
Grand Prairie Elementary School |
157C | — | |
|
Middle School
Hickory Creek Middle School |
157C | Not in DB | |
|
High School
Lincoln-way East High School |
210 | Not in DB | |
Property History
| DATE: | EVENT: | PRICE: | SOURCE: |
|---|---|---|---|
| 22 Aug, 2025 | Sold | $594,800 | MRED MLS |
| 29 Jul, 2025 | Under contract | $594,800 | MRED MLS |
| 15 Jul, 2025 | Listed for sale | $594,800 | MRED MLS |
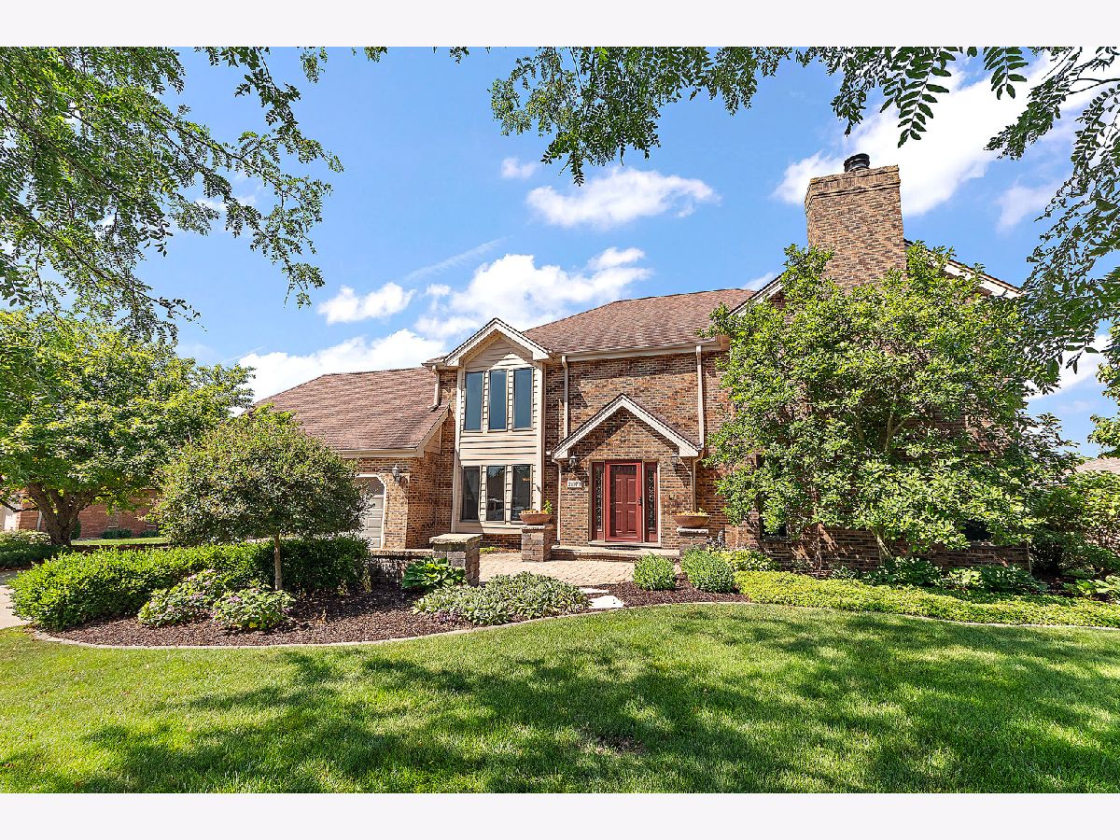













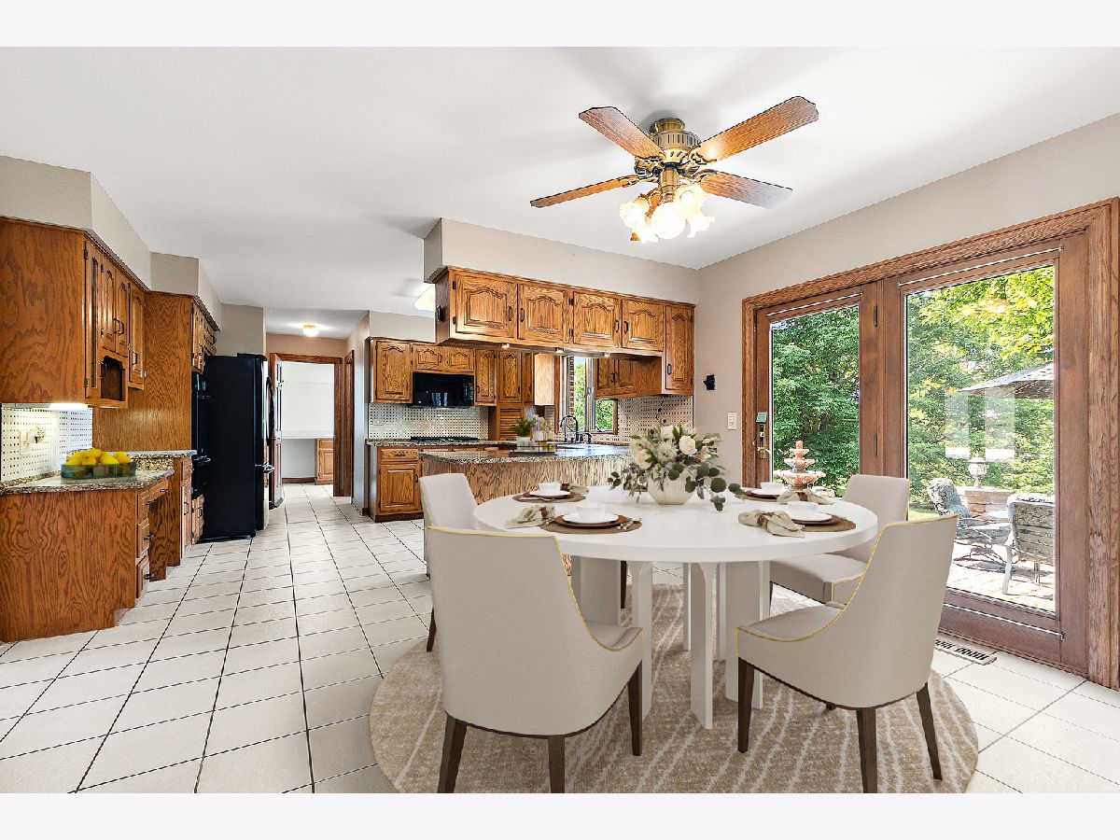
















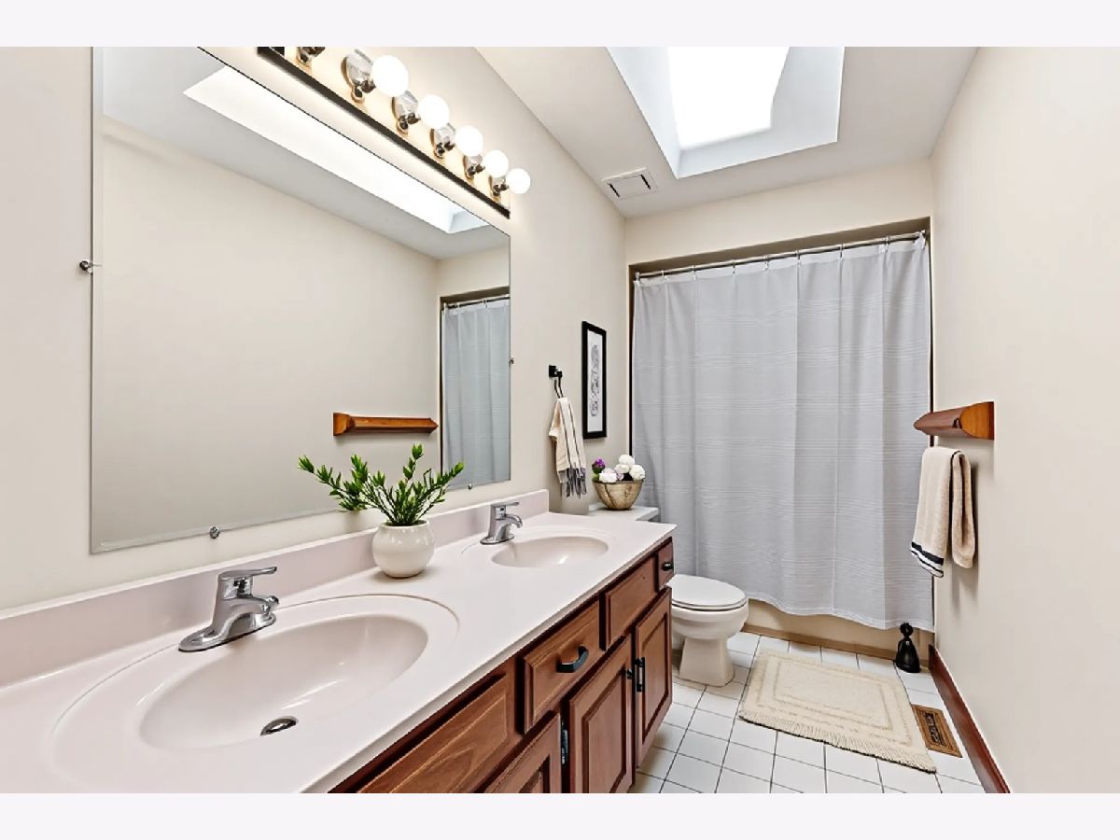




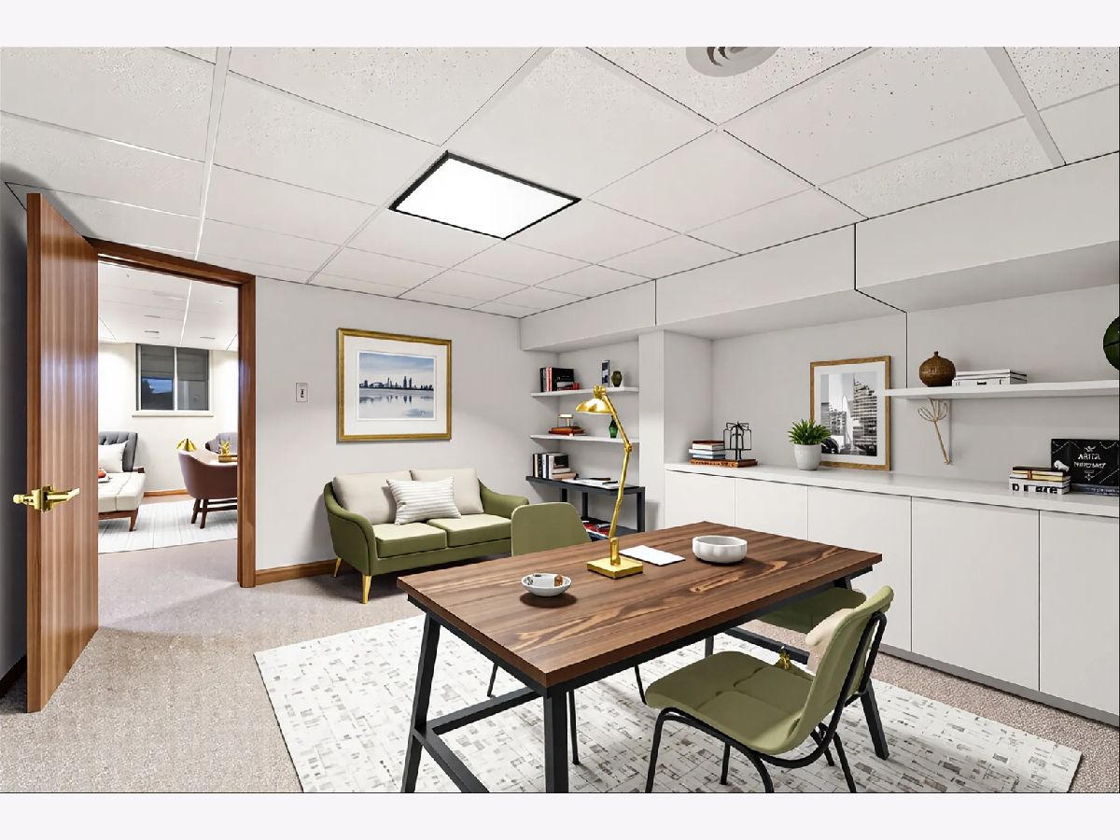





















Room Specifics
Total Bedrooms: 4
Bedrooms Above Ground: 4
Bedrooms Below Ground: 0
Dimensions: —
Floor Type: —
Dimensions: —
Floor Type: —
Dimensions: —
Floor Type: —
Full Bathrooms: 4
Bathroom Amenities: Separate Shower,Soaking Tub
Bathroom in Basement: 1
Rooms: —
Basement Description: —
Other Specifics
| 3 | |
| — | |
| — | |
| — | |
| — | |
| 120X159X87X150 | |
| — | |
| — | |
| — | |
| — | |
| Not in DB | |
| — | |
| — | |
| — | |
| — |
Tax History
| Year | Property Taxes |
|---|---|
| 2025 | $11,993 |
Contact Agent
Nearby Similar Homes
Nearby Sold Comparables
Contact Agent
Listing Provided By
@properties Christie's International Real Estate



