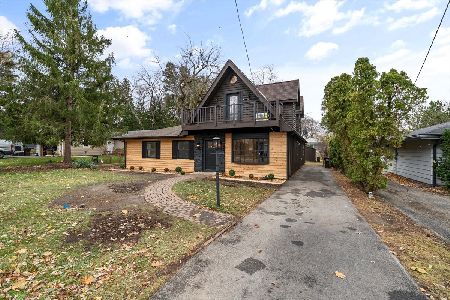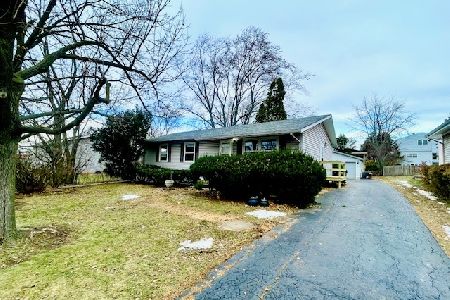23720 Hearthside Drive, Deer Park, Illinois 60010
$435,000
|
Sold
|
|
| Status: | Closed |
| Sqft: | 0 |
| Cost/Sqft: | — |
| Beds: | 3 |
| Baths: | 3 |
| Year Built: | 1986 |
| Property Taxes: | $11,890 |
| Days On Market: | 3368 |
| Lot Size: | 1,06 |
Description
Beautiful custom built brick home features bright open floor plan! Full of charm and character! 1st floor den. Living room with volume ceilings offers floor to ceiling brick wood burning fireplace. Eat in kitchen offers breakfast bar, granite tops, stainless steel appliances & walk in pantry. Screened in porch opens to wrap around deck and huge gorgeous backyard makes this home a peaceful and tranquil setting full of color. Concrete circular drive for easy access. Nice sized bedrooms all have walk in closets. Additional loft area. Roof is only 4 years old. Master suite offers luxury master bath with custom walk in shower and whirlpool tub. Gorgeous outdoor views from every window. Walk to nature preserve and walking trails. Playground and tennis courts right in the neighborhood! Original owner built this home with with 2x6 wall construction and extra insulation throughout. Home warranty included! Must see it!
Property Specifics
| Single Family | |
| — | |
| — | |
| 1986 | |
| Full | |
| — | |
| No | |
| 1.06 |
| Lake | |
| — | |
| 0 / Not Applicable | |
| None | |
| Private Well | |
| Septic-Private | |
| 09381340 | |
| 14291020050000 |
Nearby Schools
| NAME: | DISTRICT: | DISTANCE: | |
|---|---|---|---|
|
Grade School
Isaac Fox Elementary School |
95 | — | |
|
Middle School
Lake Zurich Middle - S Campus |
95 | Not in DB | |
|
High School
Lake Zurich High School |
95 | Not in DB | |
Property History
| DATE: | EVENT: | PRICE: | SOURCE: |
|---|---|---|---|
| 16 Dec, 2016 | Sold | $435,000 | MRED MLS |
| 6 Nov, 2016 | Under contract | $449,900 | MRED MLS |
| 3 Nov, 2016 | Listed for sale | $449,900 | MRED MLS |
Room Specifics
Total Bedrooms: 3
Bedrooms Above Ground: 3
Bedrooms Below Ground: 0
Dimensions: —
Floor Type: Carpet
Dimensions: —
Floor Type: Carpet
Full Bathrooms: 3
Bathroom Amenities: —
Bathroom in Basement: 0
Rooms: Eating Area,Den,Loft,Enclosed Porch
Basement Description: Unfinished
Other Specifics
| 2 | |
| — | |
| — | |
| Deck, Porch Screened | |
| — | |
| 229X98X104X223X180 | |
| Pull Down Stair | |
| Full | |
| Vaulted/Cathedral Ceilings, Hardwood Floors, First Floor Laundry | |
| Double Oven, Range, Microwave, Dishwasher, Refrigerator, Freezer, Washer, Dryer | |
| Not in DB | |
| Street Lights, Street Paved | |
| — | |
| — | |
| Wood Burning |
Tax History
| Year | Property Taxes |
|---|---|
| 2016 | $11,890 |
Contact Agent
Nearby Similar Homes
Nearby Sold Comparables
Contact Agent
Listing Provided By
Coldwell Banker Residential Brokerage







