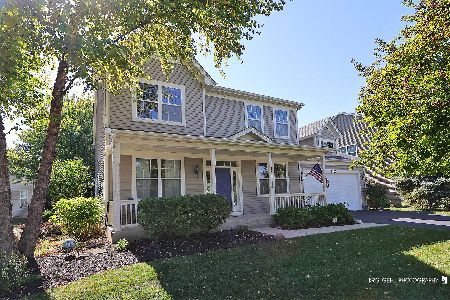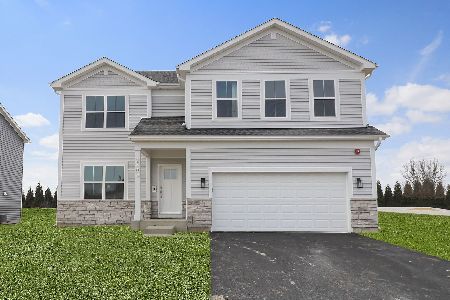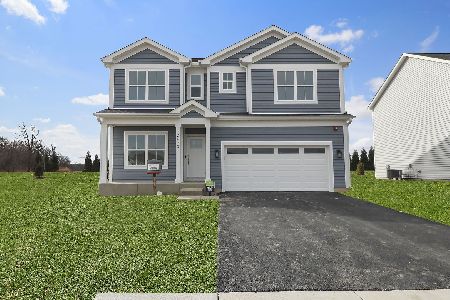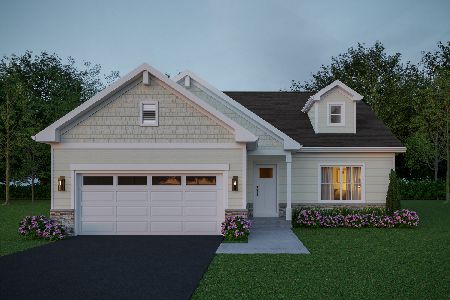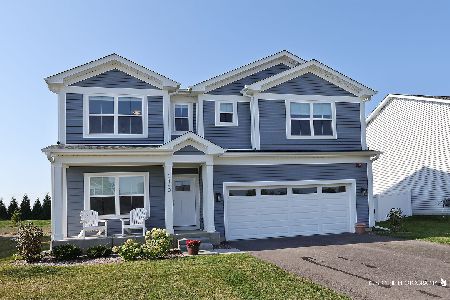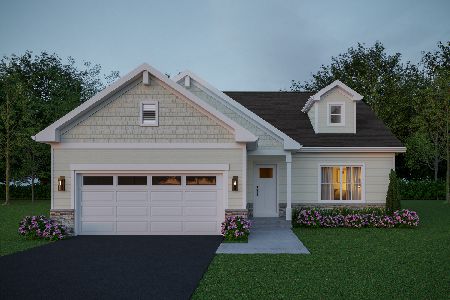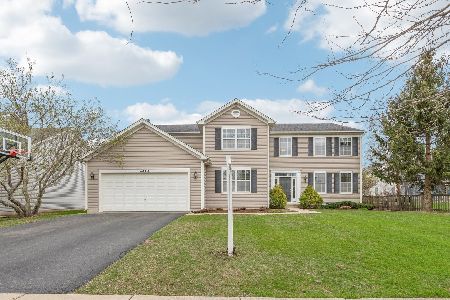2193 Green Glade Way, Wauconda, Illinois 60084
$415,000
|
Sold
|
|
| Status: | Closed |
| Sqft: | 3,714 |
| Cost/Sqft: | $112 |
| Beds: | 4 |
| Baths: | 3 |
| Year Built: | 2006 |
| Property Taxes: | $11,127 |
| Days On Market: | 1619 |
| Lot Size: | 0,31 |
Description
Fall in love with this move-in-ready, beautiful 5 bedroom home that backs up to wetland and amazing pond view! Nice sized backyard with huge deck and fire pit patio, perfect for entertaining with friends or family. The kitchen boasts granite countertops, a giant island, a double oven, stainless steel appliances, a butler pantry, and an eat-in kitchen. Bedrooms are all great sizes for plenty of space for everyone. 1st-floor office with views of the pond. Bring your ideas to finish the basement for your dream entertaining area! Fremont and Mundelein schools! Close to parks, walking paths, and highways. Woodman's, downtown Wauconda shops, and restaurants just minutes away! Schedule your showing today!
Property Specifics
| Single Family | |
| — | |
| — | |
| 2006 | |
| Full,English | |
| — | |
| No | |
| 0.31 |
| Lake | |
| — | |
| 350 / Annual | |
| None | |
| Public | |
| Public Sewer | |
| 11092202 | |
| 10181020300000 |
Nearby Schools
| NAME: | DISTRICT: | DISTANCE: | |
|---|---|---|---|
|
Grade School
Fremont Elementary School |
79 | — | |
|
Middle School
Fremont Middle School |
79 | Not in DB | |
|
High School
Mundelein Cons High School |
120 | Not in DB | |
Property History
| DATE: | EVENT: | PRICE: | SOURCE: |
|---|---|---|---|
| 15 Jul, 2021 | Sold | $415,000 | MRED MLS |
| 19 May, 2021 | Under contract | $415,000 | MRED MLS |
| 18 May, 2021 | Listed for sale | $415,000 | MRED MLS |
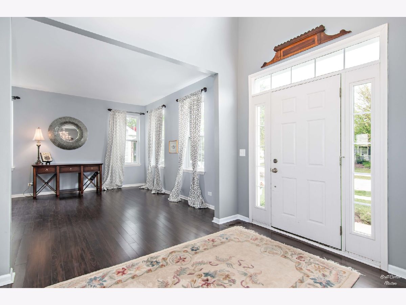
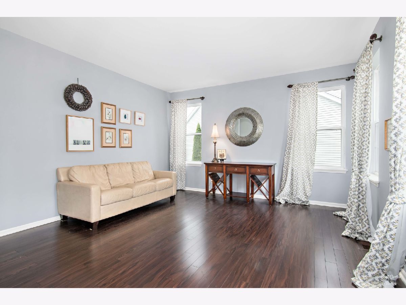
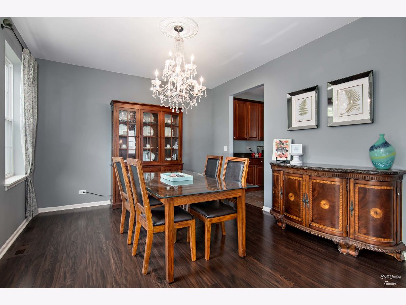
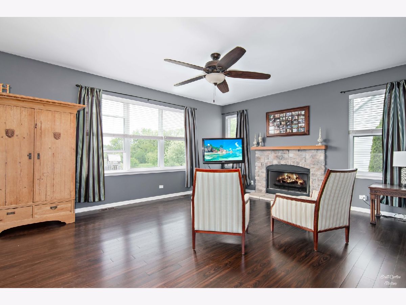
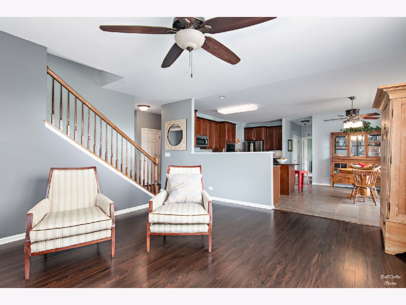
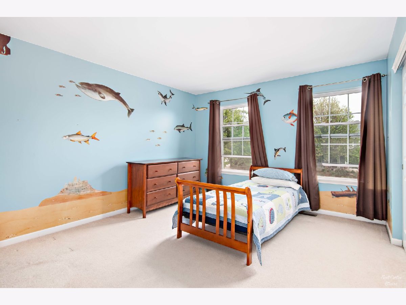
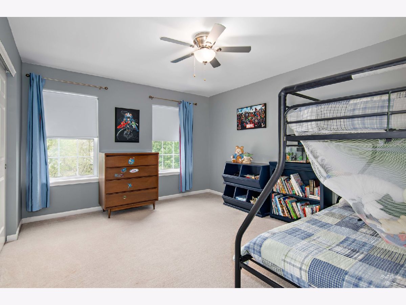
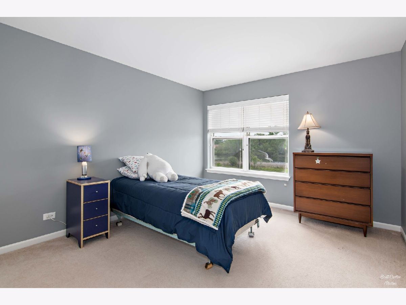
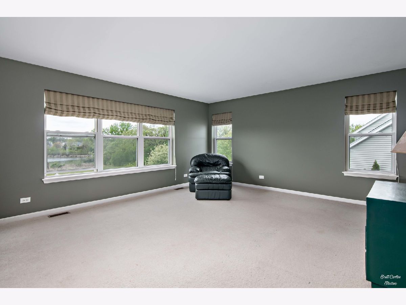
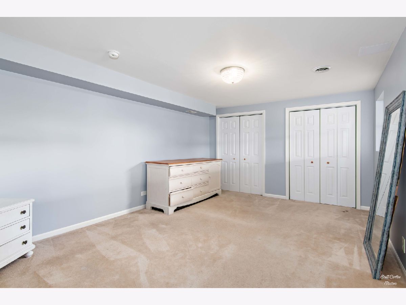
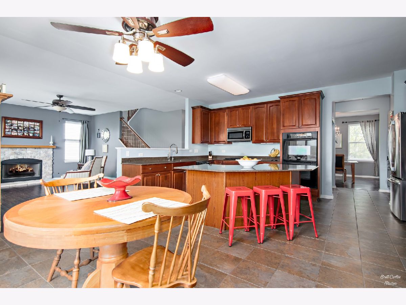
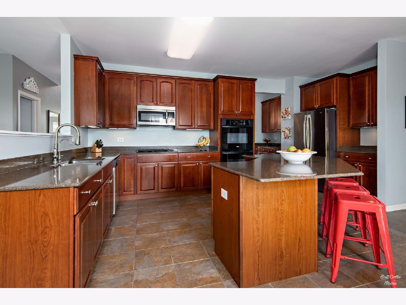
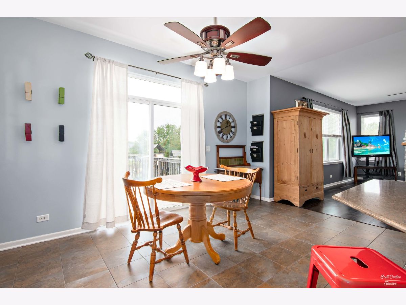
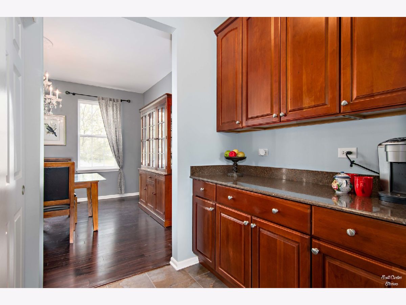
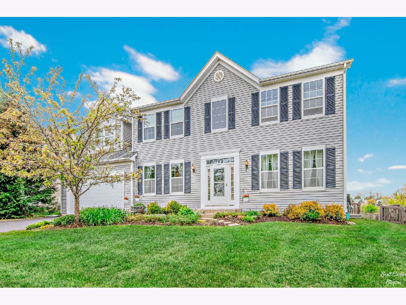
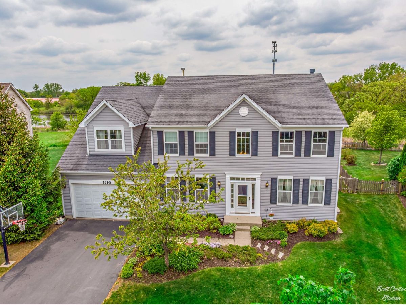
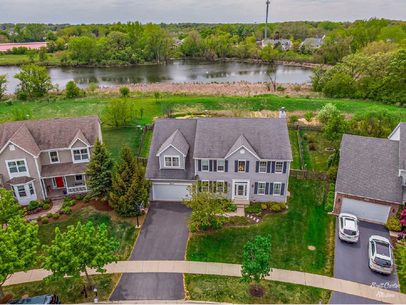
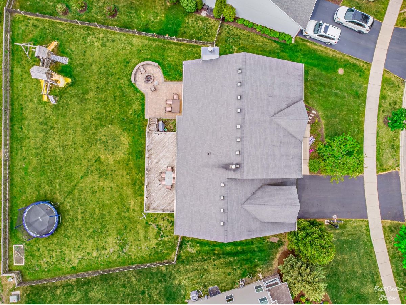
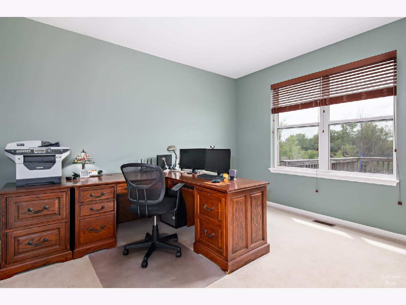
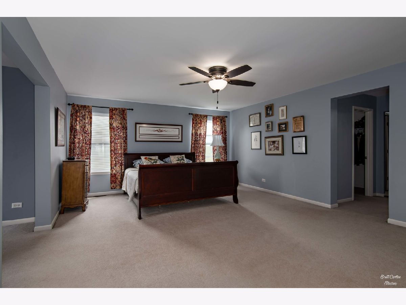
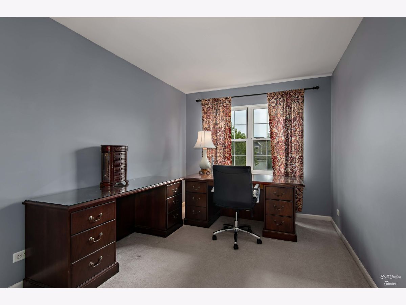
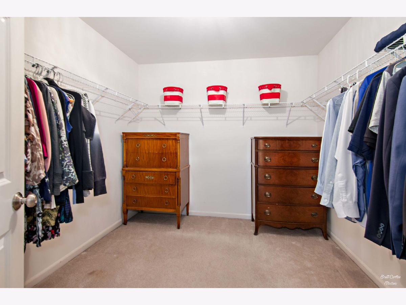
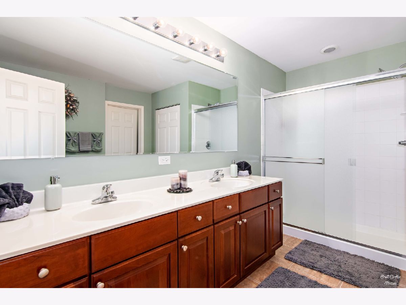
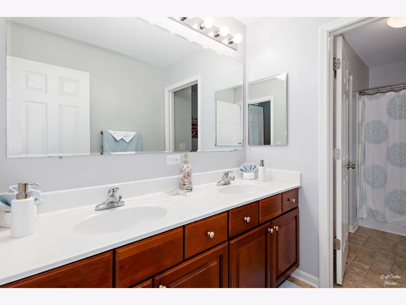
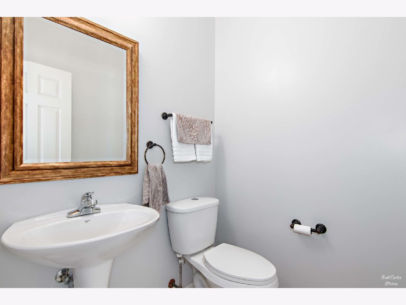
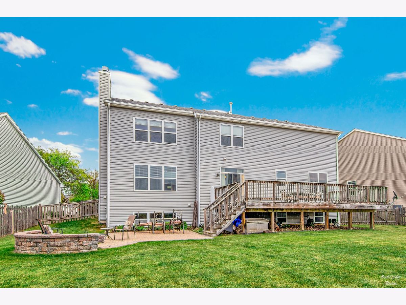
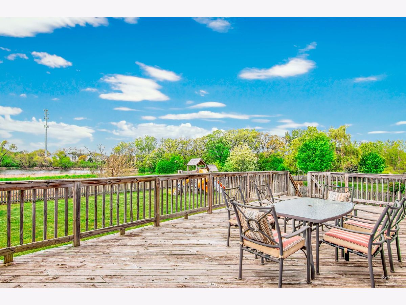
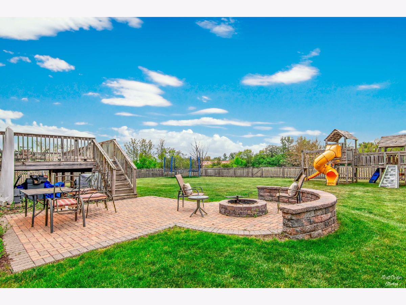
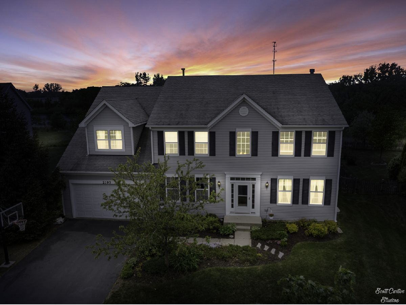
Room Specifics
Total Bedrooms: 5
Bedrooms Above Ground: 4
Bedrooms Below Ground: 1
Dimensions: —
Floor Type: Carpet
Dimensions: —
Floor Type: Carpet
Dimensions: —
Floor Type: Carpet
Dimensions: —
Floor Type: —
Full Bathrooms: 3
Bathroom Amenities: Double Sink
Bathroom in Basement: 0
Rooms: Bedroom 5,Office,Deck,Bonus Room
Basement Description: Partially Finished,Egress Window
Other Specifics
| 2 | |
| Concrete Perimeter | |
| Asphalt | |
| Deck, Patio, Brick Paver Patio, Storms/Screens, Fire Pit | |
| — | |
| 13412 | |
| — | |
| Full | |
| Hardwood Floors, First Floor Laundry, Walk-In Closet(s), Open Floorplan, Some Carpeting, Dining Combo, Drapes/Blinds, Granite Counters, Separate Dining Room | |
| Double Oven, Microwave, Dishwasher, Refrigerator, Washer, Dryer, Stainless Steel Appliance(s), Cooktop | |
| Not in DB | |
| Park, Horse-Riding Trails, Lake, Curbs, Sidewalks, Street Lights, Street Paved | |
| — | |
| — | |
| — |
Tax History
| Year | Property Taxes |
|---|---|
| 2021 | $11,127 |
Contact Agent
Nearby Similar Homes
Nearby Sold Comparables
Contact Agent
Listing Provided By
Keller Williams Success Realty

