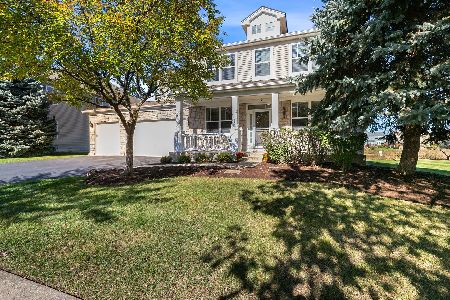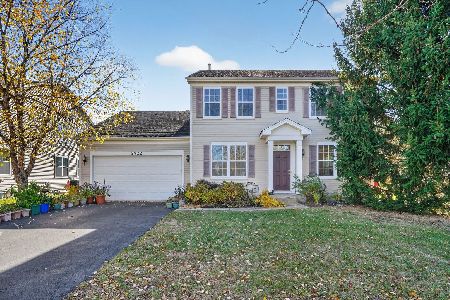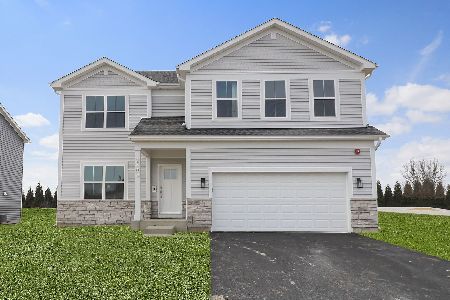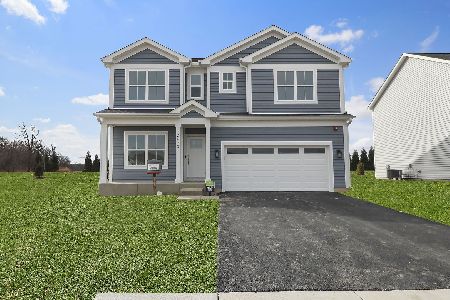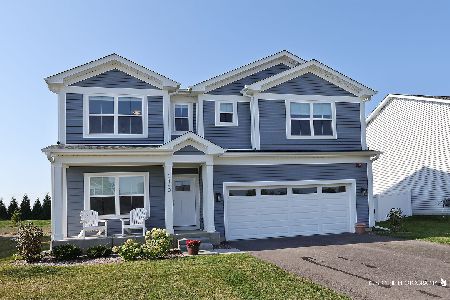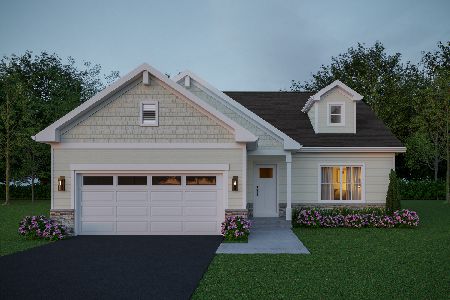2210 Green Glade Way, Wauconda, Illinois 60084
$534,000
|
Sold
|
|
| Status: | Closed |
| Sqft: | 4,022 |
| Cost/Sqft: | $132 |
| Beds: | 4 |
| Baths: | 3 |
| Year Built: | 2007 |
| Property Taxes: | $12,060 |
| Days On Market: | 229 |
| Lot Size: | 0,22 |
Description
This charming home perfectly blends thoughtful design with top-notch features, covering 3,246 square feet of inviting living space. Inside, you'll discover a smooth-flowing layout that includes four roomy bedrooms and 2 full bathrooms upstairs and a 1/2 bath on the 1st floor. The primary bedroom is particularly impressive, offering plenty of space and a luxurious bath that invites relaxation and comfort. The kitchen stands out with its elegant white cabinets and sleek stainless steel appliances, and center Island making it a fantastic spot for cooking and hanging out. The first floor features a convenient office space, perfect for working from home or managing daily tasks with ease. On the second floor, a large bonus room awaits, offering the flexibility to become anything from a playroom to a comfy media center. The finished basement is a versatile haven, ready to be transformed into a home, gym, entertainment area, or even a creative studio-whatever suits your needs! Step outside to enjoy the professionally landscaped yard, enhancing the home's curb appeal. The backyard is your private retreat, featuring a fenced area and a paver patio and firepit-perfect for hosting barbecues, dining al fresco, or simply relaxing under the stars. This home combines style with a welcoming atmosphere, creating the perfect backdrop for a vibrant and comfortable lifestyle. Don't miss the chance to make this Wauconda gem your own!
Property Specifics
| Single Family | |
| — | |
| — | |
| 2007 | |
| — | |
| — | |
| No | |
| 0.22 |
| Lake | |
| Liberty Lakes | |
| 428 / Annual | |
| — | |
| — | |
| — | |
| 12345105 | |
| 10181040190000 |
Nearby Schools
| NAME: | DISTRICT: | DISTANCE: | |
|---|---|---|---|
|
Grade School
Fremont Elementary School |
79 | — | |
|
Middle School
Fremont Middle School |
79 | Not in DB | |
|
High School
Mundelein Cons High School |
120 | Not in DB | |
Property History
| DATE: | EVENT: | PRICE: | SOURCE: |
|---|---|---|---|
| 16 Jun, 2025 | Sold | $534,000 | MRED MLS |
| 26 Apr, 2025 | Under contract | $529,000 | MRED MLS |
| 23 Apr, 2025 | Listed for sale | $529,000 | MRED MLS |
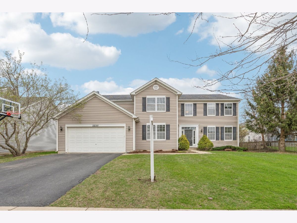
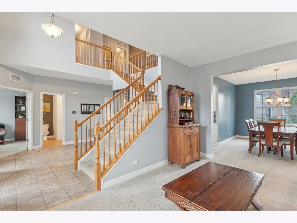
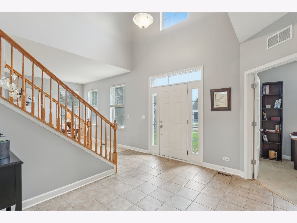
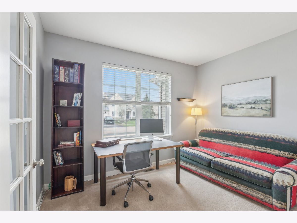
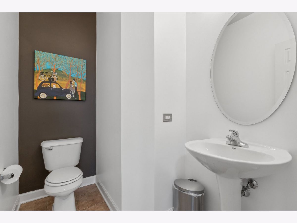
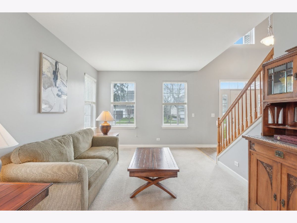
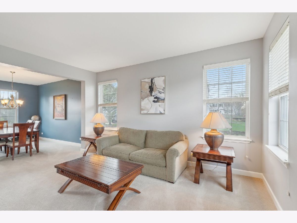
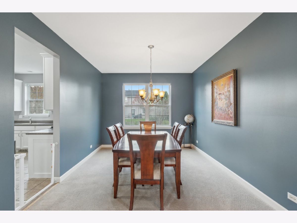
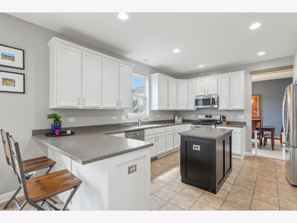
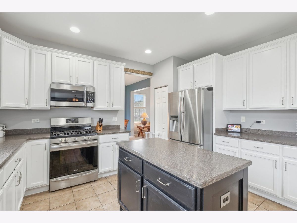
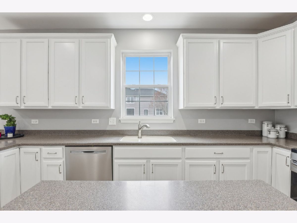
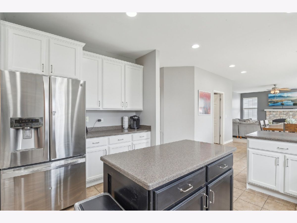
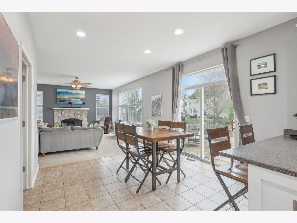
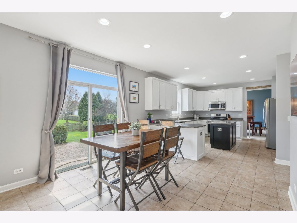
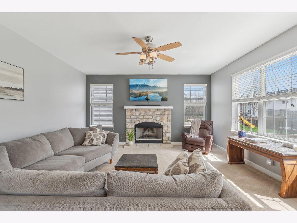
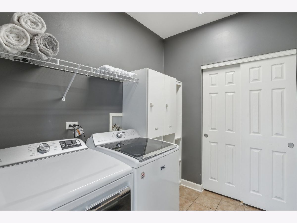
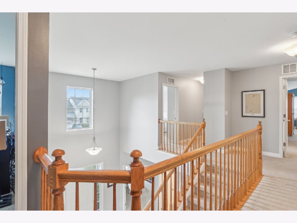
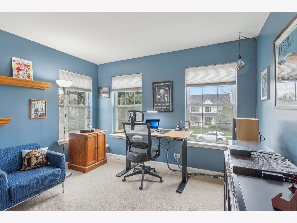
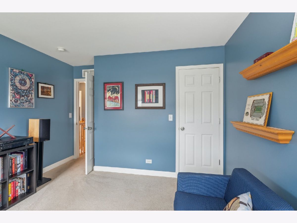
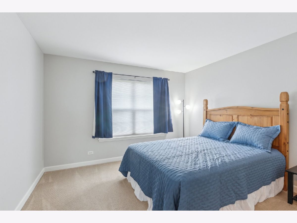
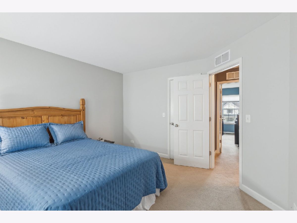
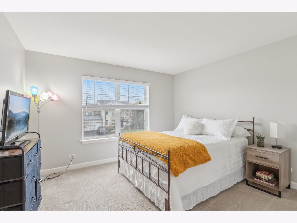
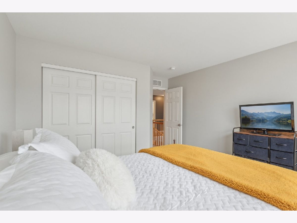
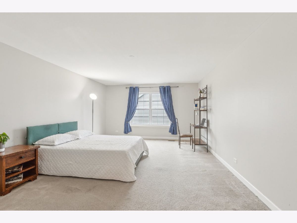
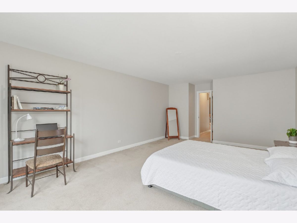
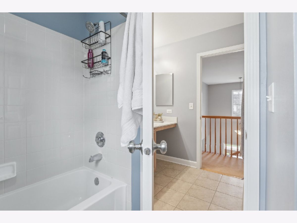
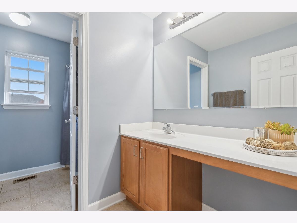
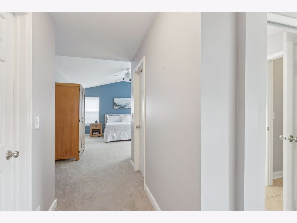
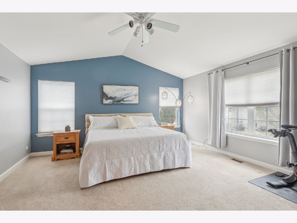
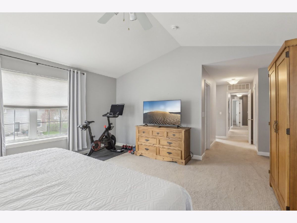
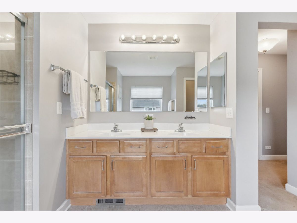
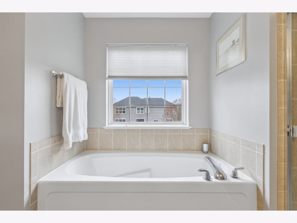
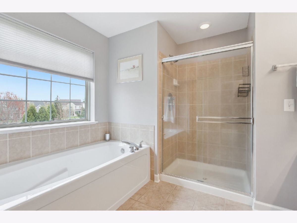
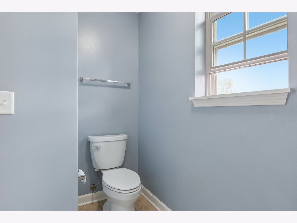
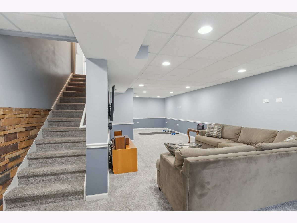
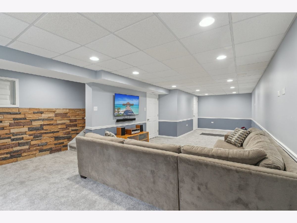
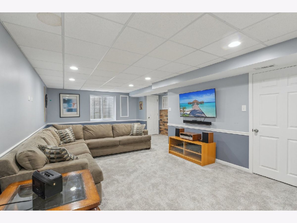
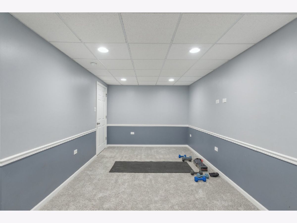
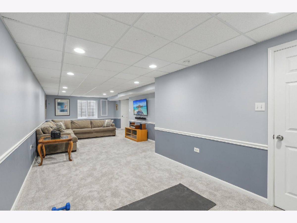
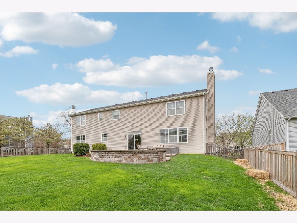
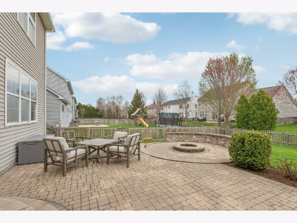
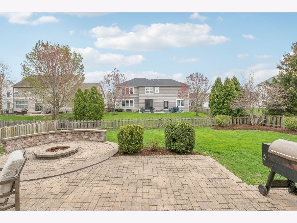
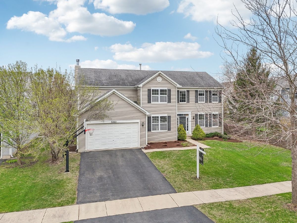
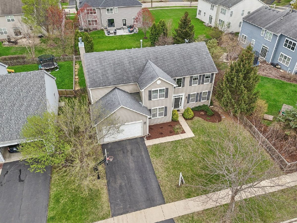
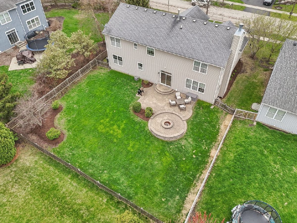
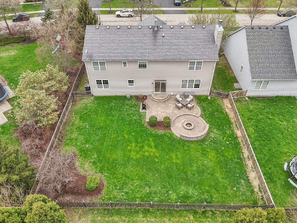
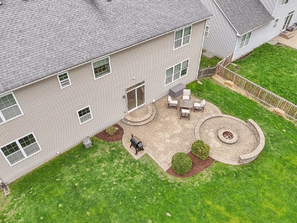
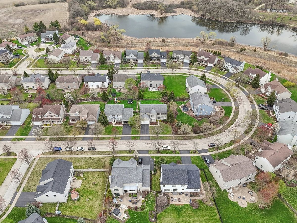
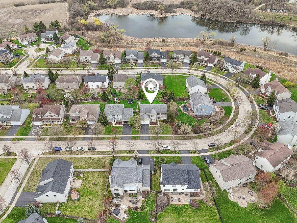
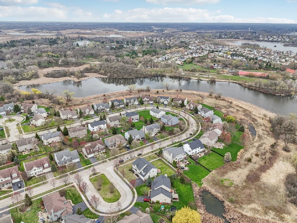
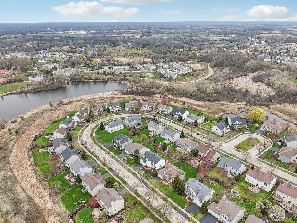
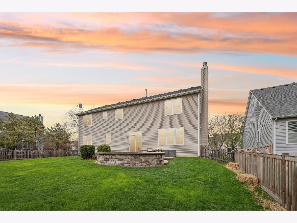
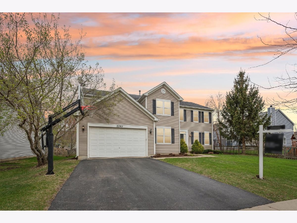
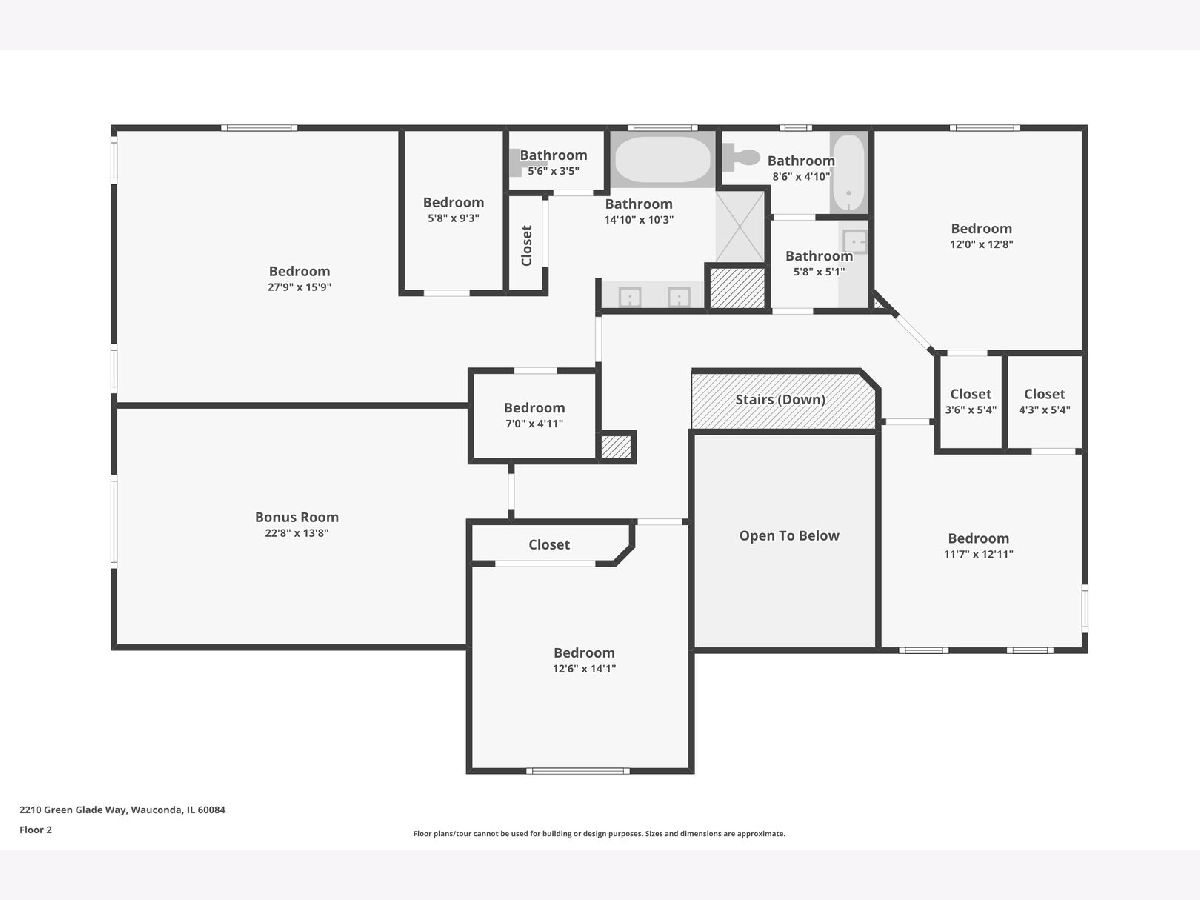
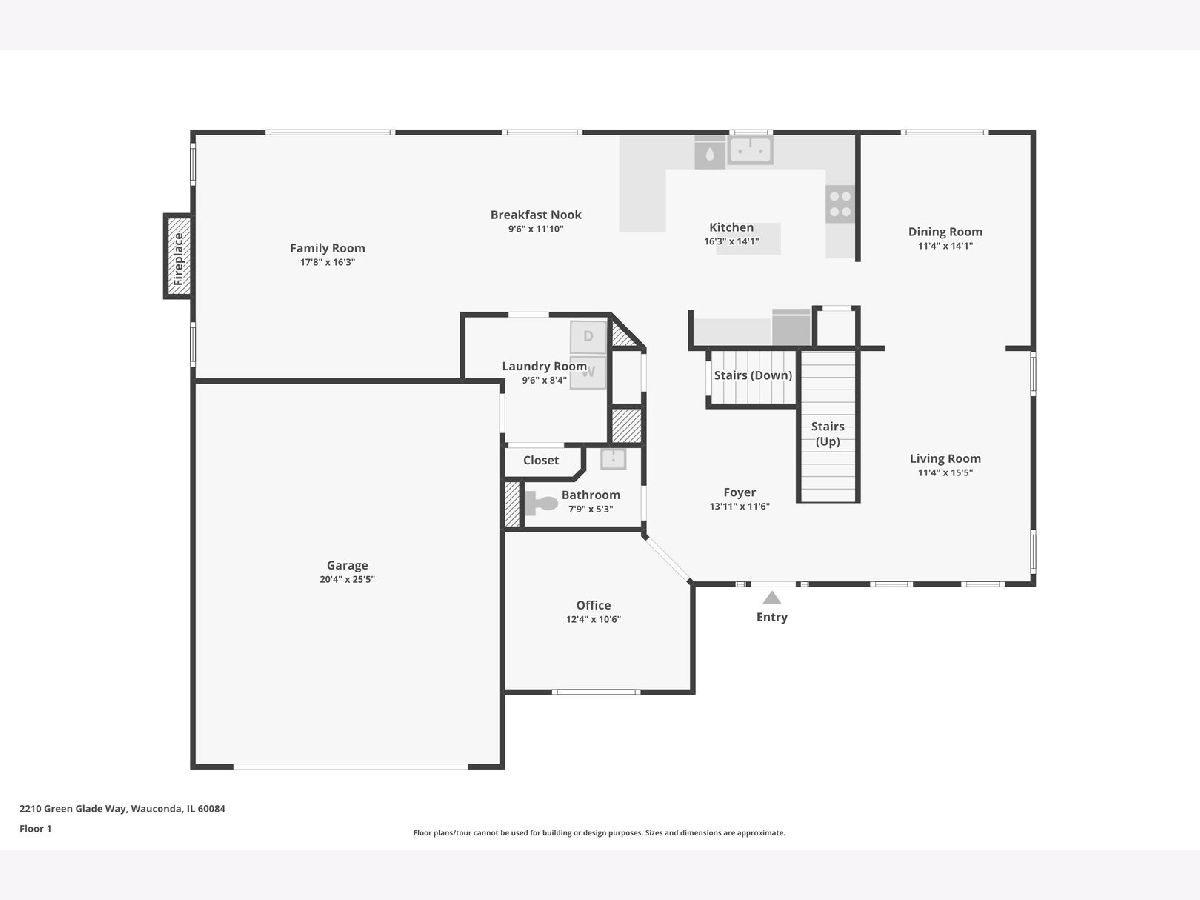
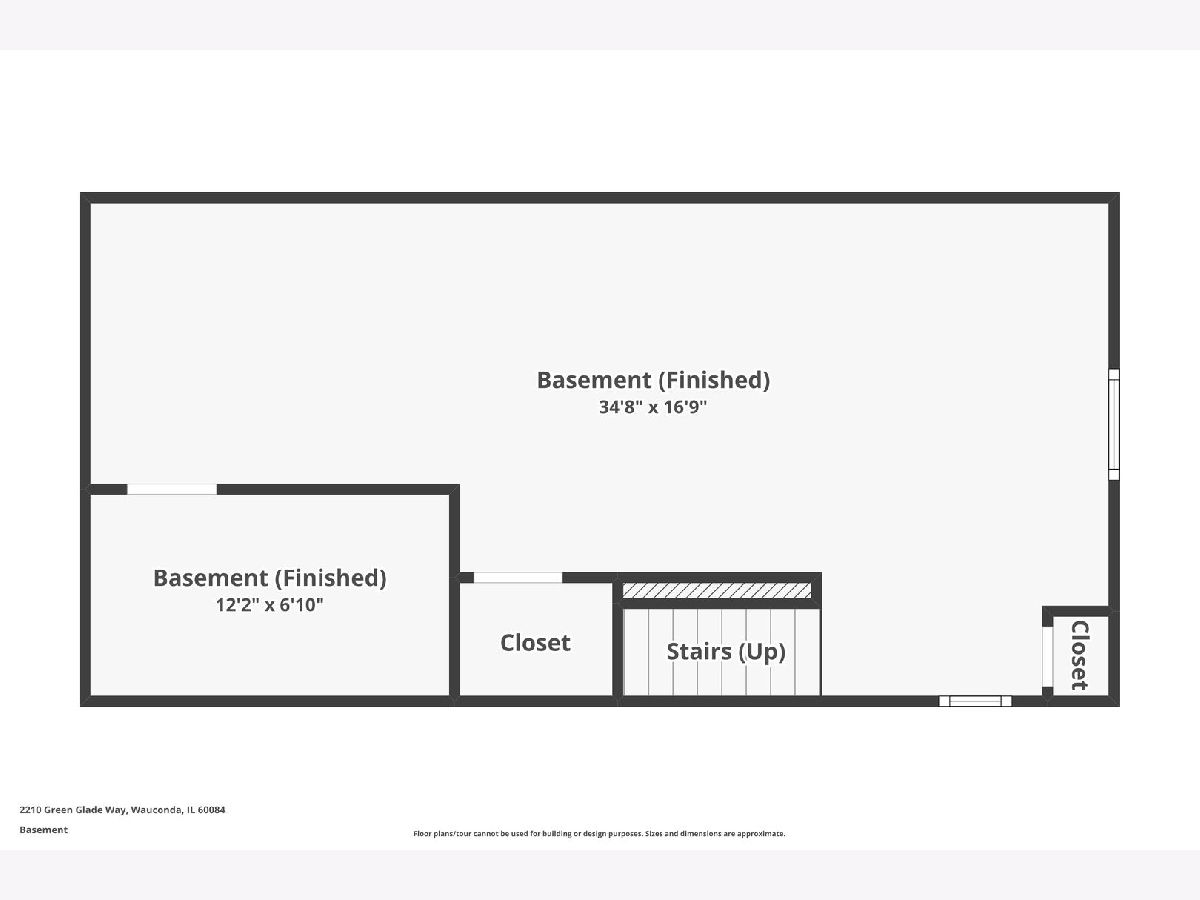
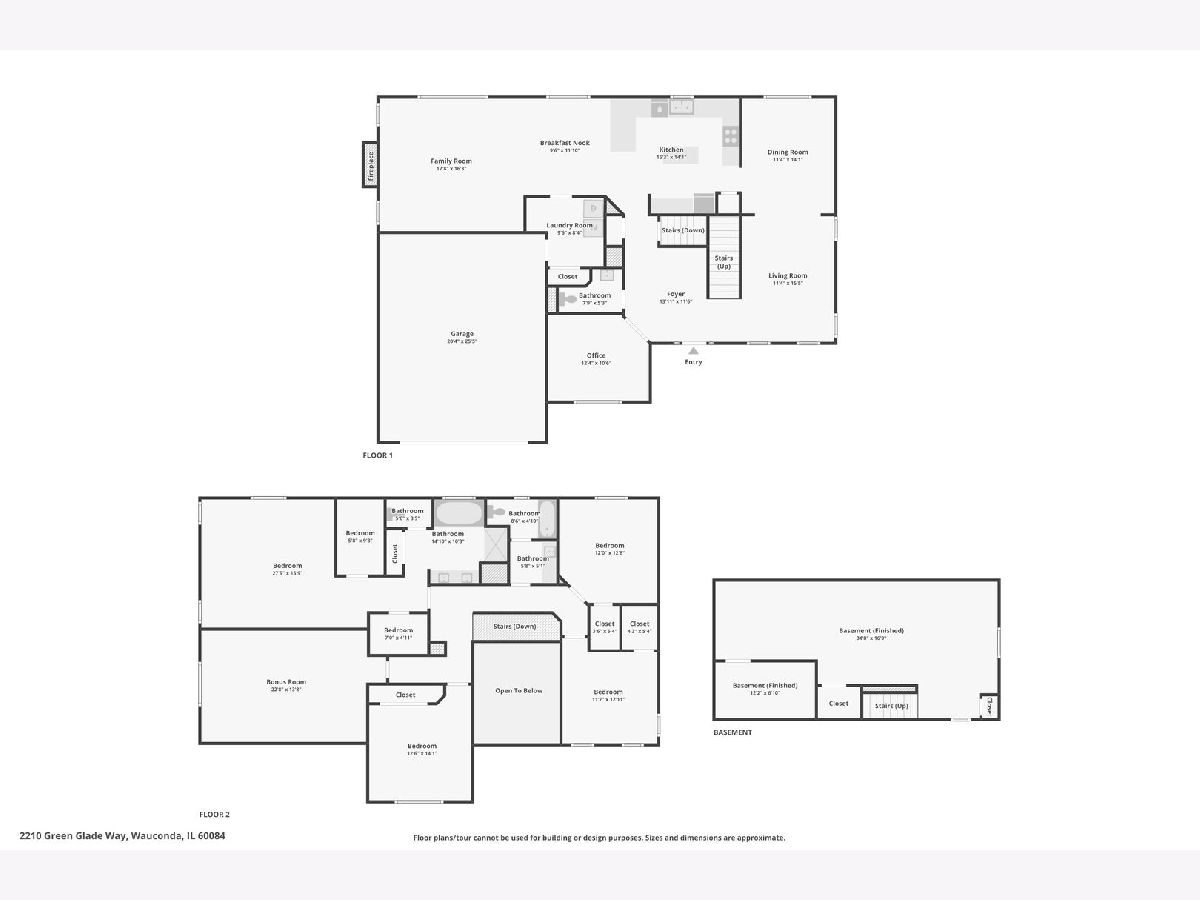
Room Specifics
Total Bedrooms: 4
Bedrooms Above Ground: 4
Bedrooms Below Ground: 0
Dimensions: —
Floor Type: —
Dimensions: —
Floor Type: —
Dimensions: —
Floor Type: —
Full Bathrooms: 3
Bathroom Amenities: Double Sink
Bathroom in Basement: 0
Rooms: —
Basement Description: —
Other Specifics
| 2 | |
| — | |
| — | |
| — | |
| — | |
| 130.3 X 76.4 X 130.2 X 76. | |
| — | |
| — | |
| — | |
| — | |
| Not in DB | |
| — | |
| — | |
| — | |
| — |
Tax History
| Year | Property Taxes |
|---|---|
| 2025 | $12,060 |
Contact Agent
Nearby Similar Homes
Nearby Sold Comparables
Contact Agent
Listing Provided By
Compass

