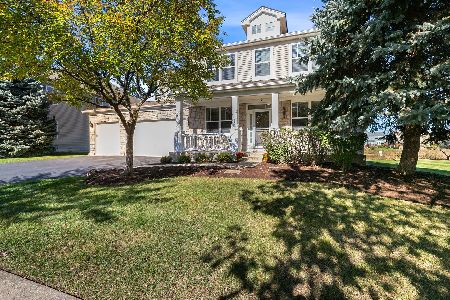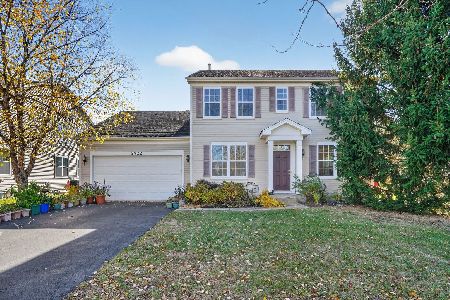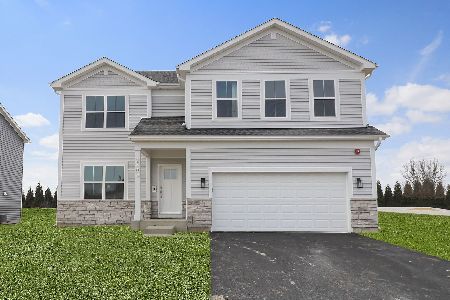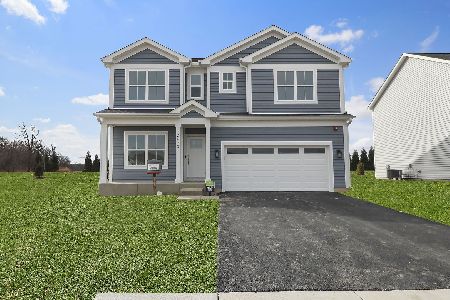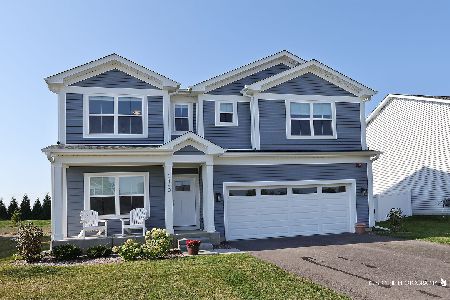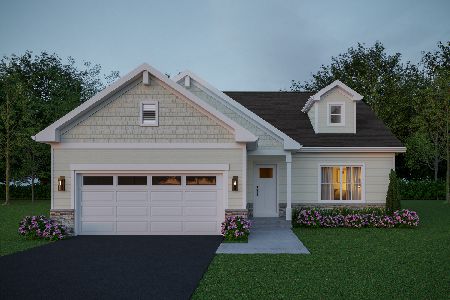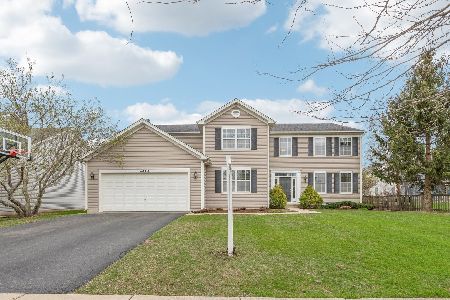2202 Green Glade Way, Wauconda, Illinois 60084
$355,000
|
Sold
|
|
| Status: | Closed |
| Sqft: | 3,340 |
| Cost/Sqft: | $105 |
| Beds: | 4 |
| Baths: | 3 |
| Year Built: | 2006 |
| Property Taxes: | $11,168 |
| Days On Market: | 2671 |
| Lot Size: | 0,37 |
Description
GORGEOUS 4bed/2.5bath home is sought after Liberty Lakes. 3300+ sq.ft. of PRISTINE living space. LOVELY front porch greets you as you walk into this AMAZING home! Graced with rich hardwood floors & an amazing open floor plan! Exquisite foyer welcomes you home w/formal dining & living room on either side. Volume ceilings & loads of windows allow for so much natural light. HUGE family room w/custom stone fireplace is the perfect space to relax. FANTASTIC kitchen w/GORGEOUS cherry cabinets, granite counters, HUGE island, SS appliances, convenient butlers pantry & more. This home is just waiting to be entertained in. Convenient 1st floor den/craft room/office & mud room/laundry room are a must! Master Suite boasts cozy sitting room w/barn doors, WIC & LUX master bath w/dbl vanity & phenomenal shower! 3 spacious bedrooms & full bath complete the upstairs. Finished bsmt allows for more living space. Prof. landscaped yard is a PRIMO spot to play & enjoy outdoor entertaining. SEE Virtual Tour!
Property Specifics
| Single Family | |
| — | |
| Colonial | |
| 2006 | |
| Partial | |
| HANCOCK | |
| No | |
| 0.37 |
| Lake | |
| Liberty Lakes | |
| 29 / Monthly | |
| Insurance | |
| Public | |
| Public Sewer | |
| 10054749 | |
| 10181040200000 |
Nearby Schools
| NAME: | DISTRICT: | DISTANCE: | |
|---|---|---|---|
|
Grade School
Fremont Elementary School |
79 | — | |
|
Middle School
Fremont Middle School |
79 | Not in DB | |
|
High School
Mundelein Cons High School |
120 | Not in DB | |
Property History
| DATE: | EVENT: | PRICE: | SOURCE: |
|---|---|---|---|
| 19 Nov, 2010 | Sold | $335,000 | MRED MLS |
| 14 Oct, 2010 | Under contract | $340,000 | MRED MLS |
| 6 Oct, 2010 | Listed for sale | $340,000 | MRED MLS |
| 4 Oct, 2018 | Sold | $355,000 | MRED MLS |
| 27 Aug, 2018 | Under contract | $350,000 | MRED MLS |
| 16 Aug, 2018 | Listed for sale | $350,000 | MRED MLS |
Room Specifics
Total Bedrooms: 4
Bedrooms Above Ground: 4
Bedrooms Below Ground: 0
Dimensions: —
Floor Type: Carpet
Dimensions: —
Floor Type: Carpet
Dimensions: —
Floor Type: Carpet
Full Bathrooms: 3
Bathroom Amenities: Separate Shower,Double Sink
Bathroom in Basement: 0
Rooms: Breakfast Room,Den,Sitting Room,Utility Room-1st Floor,Recreation Room
Basement Description: Partially Finished,Crawl
Other Specifics
| 2 | |
| Concrete Perimeter | |
| Asphalt | |
| Patio | |
| Fenced Yard,Landscaped | |
| 204X130X153 | |
| — | |
| Full | |
| Vaulted/Cathedral Ceilings, Bar-Dry, Hardwood Floors, First Floor Laundry | |
| Double Oven, Microwave, Dishwasher, Refrigerator, Freezer, Washer, Dryer, Disposal | |
| Not in DB | |
| Horse-Riding Trails, Sidewalks, Street Lights | |
| — | |
| — | |
| Gas Log, Gas Starter |
Tax History
| Year | Property Taxes |
|---|---|
| 2010 | $8,686 |
| 2018 | $11,168 |
Contact Agent
Nearby Similar Homes
Nearby Sold Comparables
Contact Agent
Listing Provided By
Keller Williams North Shore West

