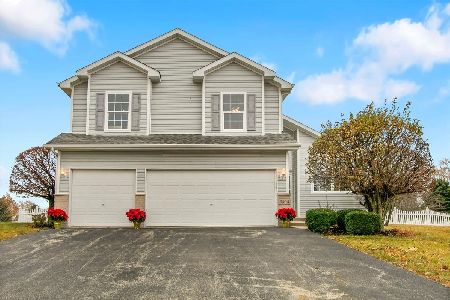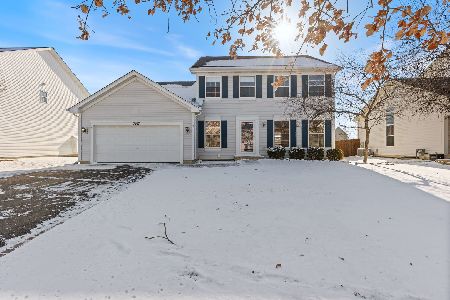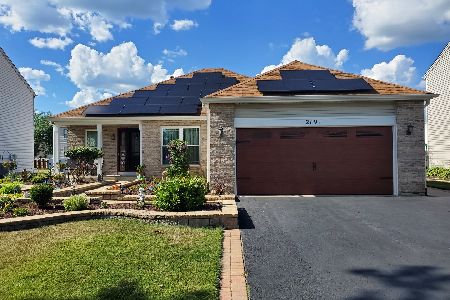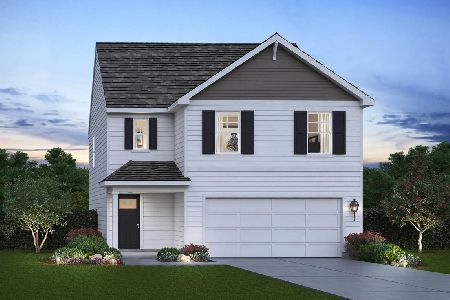2194 Ashby Lane, Plainfield, Illinois 60586
$310,000
|
Sold
|
|
| Status: | Closed |
| Sqft: | 2,200 |
| Cost/Sqft: | $127 |
| Beds: | 3 |
| Baths: | 3 |
| Year Built: | 2003 |
| Property Taxes: | $6,317 |
| Days On Market: | 1672 |
| Lot Size: | 0,18 |
Description
Fantastic location: This 3 bedroom 2 1/2 bath home has a fully fenced generous backyard that backs to a park. Enjoy family time on the main floor in the open concept living room with a gas fireplace and 2 story ceiling which flows into the eat-in kitchen area. Stainless steel appliances - Whirlpool dishwasher, microwave, stove, fridge new December 2018. Use the private double-door office by the front door for work or study. First-floor laundry. The full basement is mostly finished with the remainder used for storage. Roof, gutters, downspouts, and front facia 2017. New Hot water heater to be installed 7/5/2021. Located in Sought-After CLUBLANDS... a Clubhouse Community w/Pool, Tennis, Exercise Room, Ponds, Playgrounds, Grade School & Acres of Parks & Walking Trails. Plainfield 202 Schools! Don't Miss out! Very reasonably priced! Sellers need the buyer to be flexible on the closing date.
Property Specifics
| Single Family | |
| — | |
| — | |
| 2003 | |
| Full | |
| CAMBERLY | |
| No | |
| 0.18 |
| Kendall | |
| Clublands | |
| 60 / Monthly | |
| Pool | |
| Public | |
| Public Sewer | |
| 11141315 | |
| 0636178022 |
Nearby Schools
| NAME: | DISTRICT: | DISTANCE: | |
|---|---|---|---|
|
Grade School
Charles Reed Elementary School |
202 | — | |
|
Middle School
Aux Sable Middle School |
202 | Not in DB | |
|
High School
Plainfield South High School |
202 | Not in DB | |
Property History
| DATE: | EVENT: | PRICE: | SOURCE: |
|---|---|---|---|
| 31 Aug, 2021 | Sold | $310,000 | MRED MLS |
| 6 Jul, 2021 | Under contract | $280,000 | MRED MLS |
| 3 Jul, 2021 | Listed for sale | $280,000 | MRED MLS |
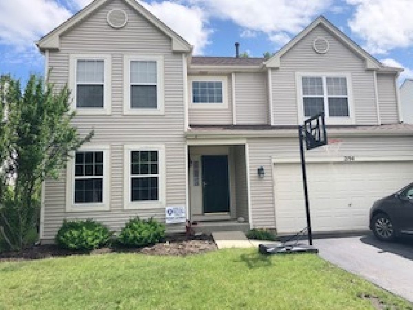
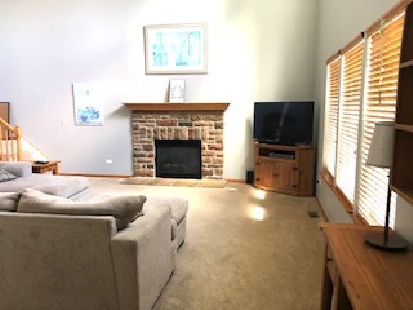
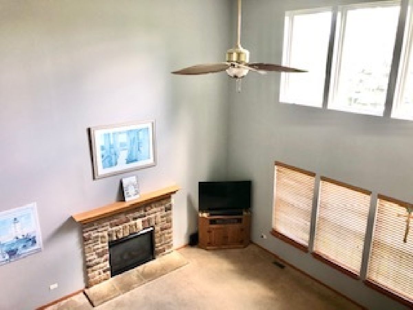
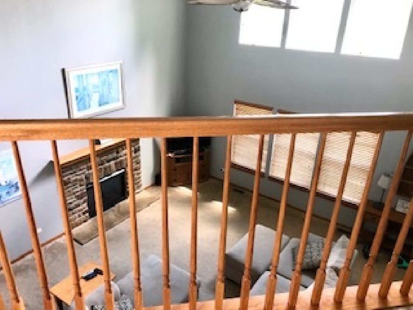
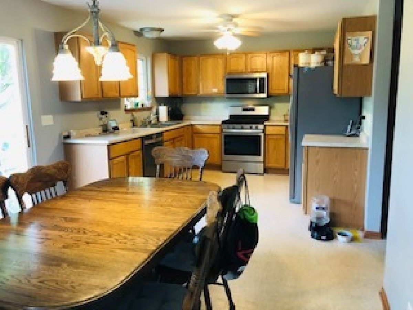
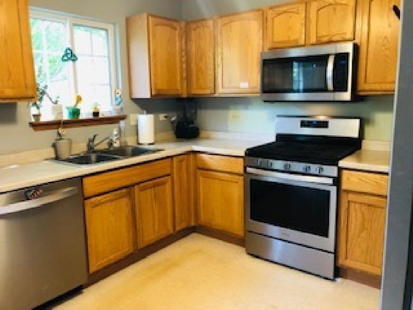
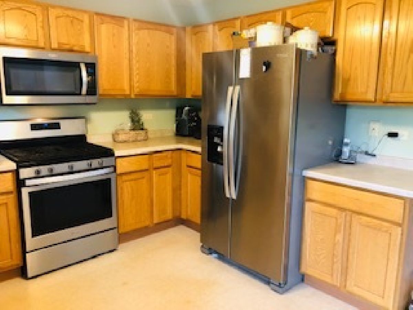
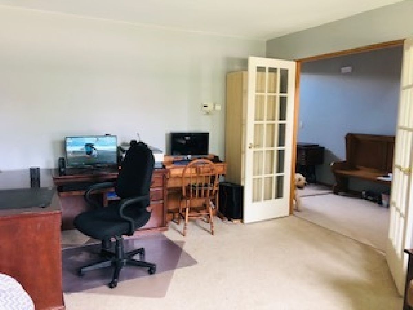
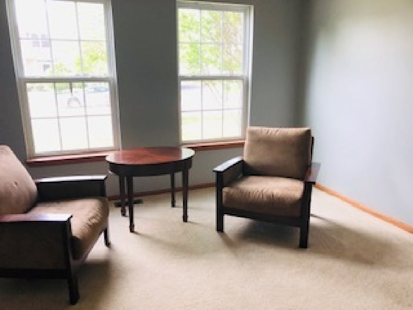
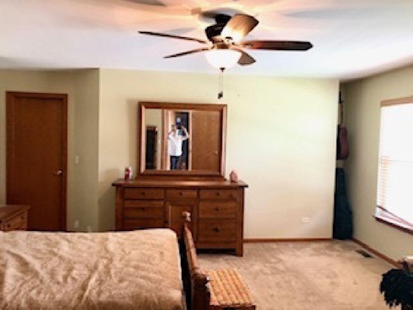
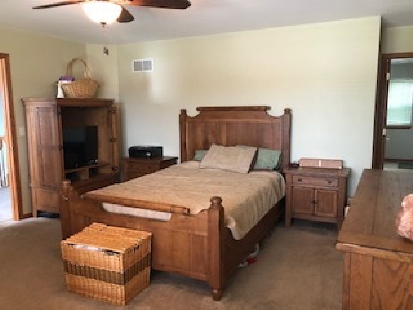
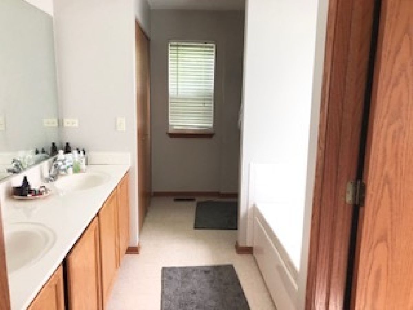
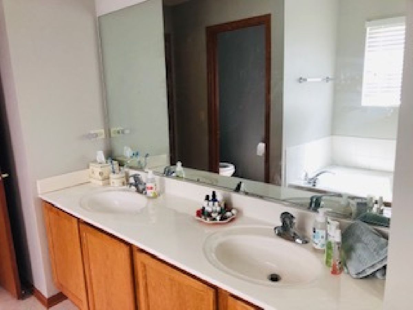
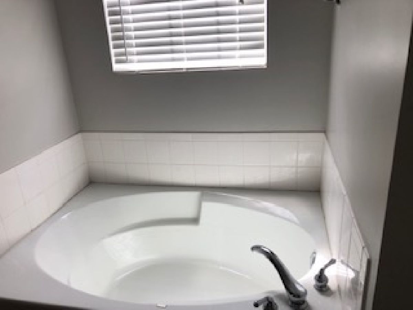
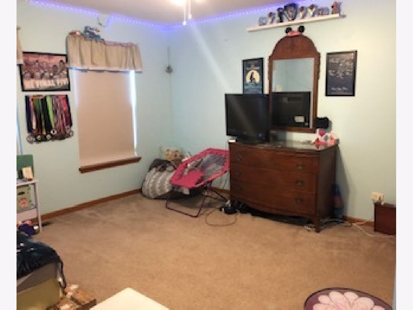
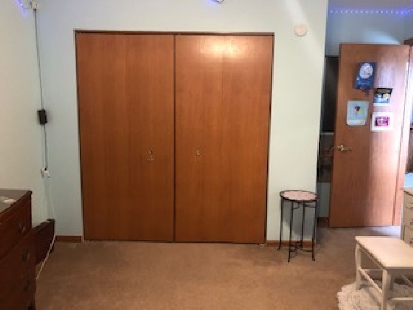
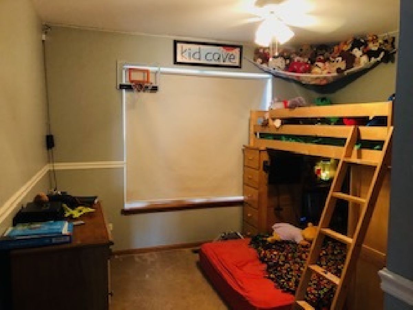
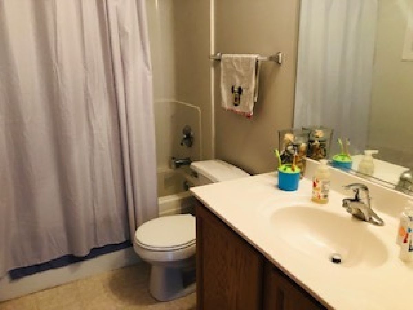
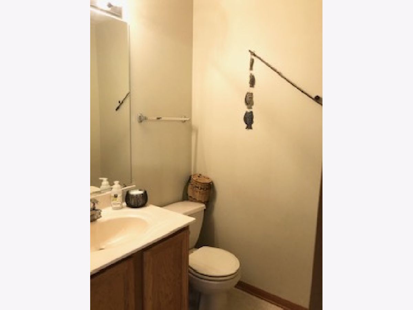
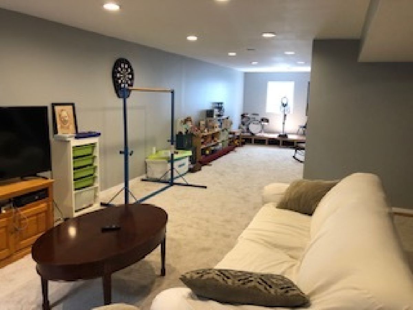
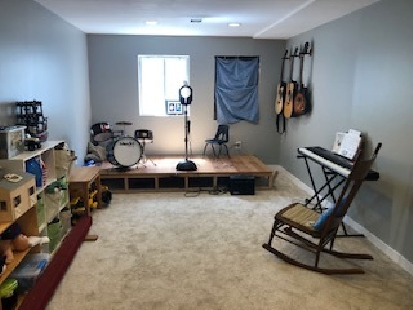
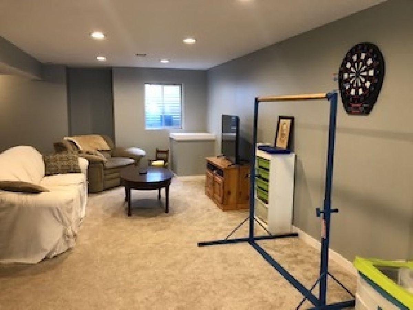
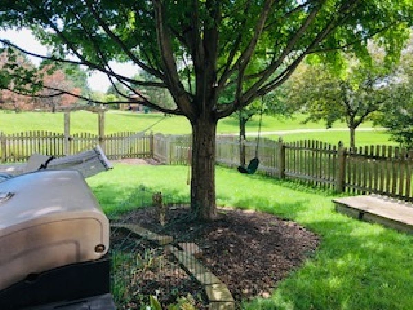
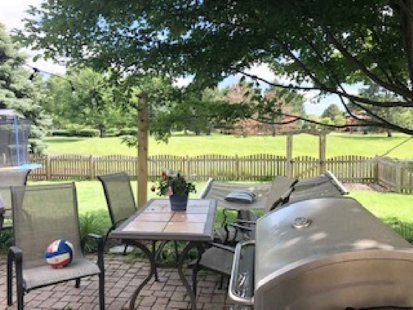
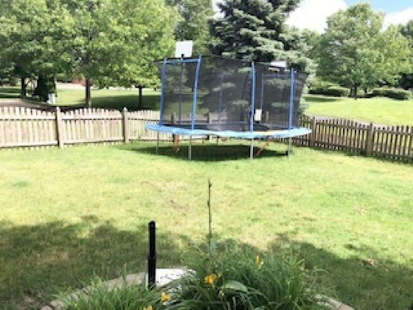
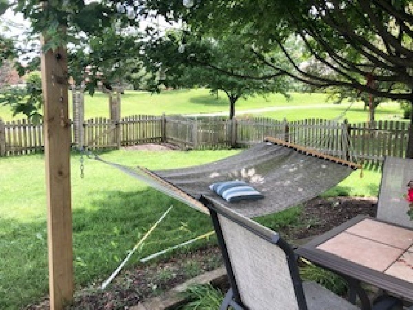
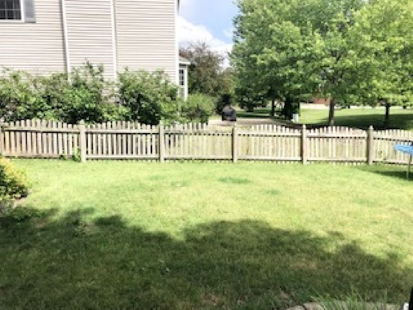
Room Specifics
Total Bedrooms: 3
Bedrooms Above Ground: 3
Bedrooms Below Ground: 0
Dimensions: —
Floor Type: Carpet
Dimensions: —
Floor Type: Carpet
Full Bathrooms: 3
Bathroom Amenities: Separate Shower,Double Sink,Soaking Tub
Bathroom in Basement: 0
Rooms: Office,Eating Area,Recreation Room,Storage
Basement Description: Partially Finished
Other Specifics
| 2 | |
| Concrete Perimeter | |
| Asphalt | |
| Patio, Storms/Screens | |
| Fenced Yard,Backs to Public GRND,Sidewalks,Wood Fence | |
| 65 X 120 | |
| — | |
| Full | |
| Vaulted/Cathedral Ceilings, First Floor Laundry, Walk-In Closet(s), Some Window Treatmnt | |
| Range, Microwave, Dishwasher, Refrigerator, Washer, Dryer, Disposal, Stainless Steel Appliance(s) | |
| Not in DB | |
| — | |
| — | |
| — | |
| Gas Log |
Tax History
| Year | Property Taxes |
|---|---|
| 2021 | $6,317 |
Contact Agent
Nearby Similar Homes
Nearby Sold Comparables
Contact Agent
Listing Provided By
eXp Realty, LLC

