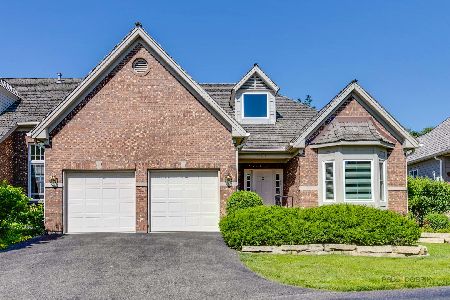21997 Vernon Ridge Drive, Ivanhoe, Illinois 60060
$490,000
|
Sold
|
|
| Status: | Closed |
| Sqft: | 2,314 |
| Cost/Sqft: | $225 |
| Beds: | 4 |
| Baths: | 4 |
| Year Built: | 1995 |
| Property Taxes: | $12,115 |
| Days On Market: | 3602 |
| Lot Size: | 0,00 |
Description
A gorgeous and spacious property that allows a beautiful view of the nearby golf course. The former owners loved having coffee in the Octagon breakfast area of the house, as it offered the best view over the golf course, something stunning to see in the bright morning sun. Whether you are a golf enthusiast or not, seeing the golfers focused on calculating their odds and playing this discreet game can be rather fascinating, considered to be a great advantage to living in such an area, as the sellers believe. What they will miss most would probably the gorgeous yard that is surrounding the property, having finished walk-out that will lead them to the green grass and beautiful flowers. Or enjoying tea and cake on the deck, enjoying the warm sun of the afternoon. Having all these in mind, the entire area does sound like a corner cropped from some faraway resort, but in fact, it is just the benefits of staying in this area. Another 2314 sq.ft. in Basement.
Property Specifics
| Condos/Townhomes | |
| 1 | |
| — | |
| 1995 | |
| Full,Walkout | |
| — | |
| No | |
| — |
| Lake | |
| Ivanhoe Estates | |
| 320 / Monthly | |
| Insurance,Security,Lawn Care,Scavenger,Snow Removal | |
| Community Well | |
| Public Sewer | |
| 09165230 | |
| 10153030350000 |
Nearby Schools
| NAME: | DISTRICT: | DISTANCE: | |
|---|---|---|---|
|
Grade School
Fremont Elementary School |
79 | — | |
|
Middle School
Fremont Middle School |
79 | Not in DB | |
|
High School
Mundelein Cons High School |
120 | Not in DB | |
Property History
| DATE: | EVENT: | PRICE: | SOURCE: |
|---|---|---|---|
| 14 Jul, 2016 | Sold | $490,000 | MRED MLS |
| 5 Jul, 2016 | Under contract | $520,000 | MRED MLS |
| 14 Mar, 2016 | Listed for sale | $520,000 | MRED MLS |
Room Specifics
Total Bedrooms: 4
Bedrooms Above Ground: 4
Bedrooms Below Ground: 0
Dimensions: —
Floor Type: Carpet
Dimensions: —
Floor Type: Carpet
Dimensions: —
Floor Type: Carpet
Full Bathrooms: 4
Bathroom Amenities: —
Bathroom in Basement: 1
Rooms: Eating Area,Foyer,Office
Basement Description: Finished,Exterior Access
Other Specifics
| 2.5 | |
| — | |
| Asphalt | |
| Deck, Porch, Brick Paver Patio, End Unit | |
| Golf Course Lot | |
| 10,545 | |
| — | |
| Full | |
| Vaulted/Cathedral Ceilings, Bar-Wet, Hardwood Floors, First Floor Bedroom, In-Law Arrangement, First Floor Laundry | |
| Range, Microwave, Dishwasher, Refrigerator, Disposal, Stainless Steel Appliance(s) | |
| Not in DB | |
| — | |
| — | |
| — | |
| — |
Tax History
| Year | Property Taxes |
|---|---|
| 2016 | $12,115 |
Contact Agent
Nearby Similar Homes
Nearby Sold Comparables
Contact Agent
Listing Provided By
@properties




