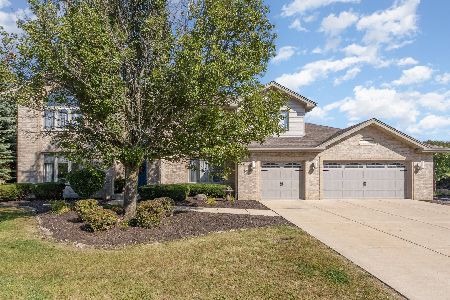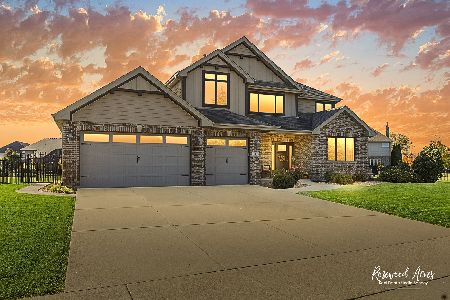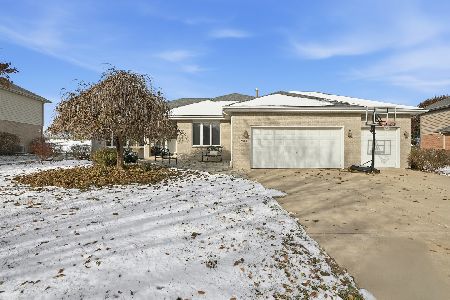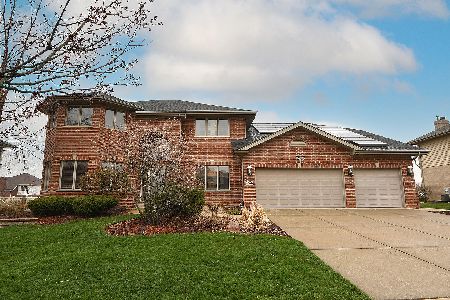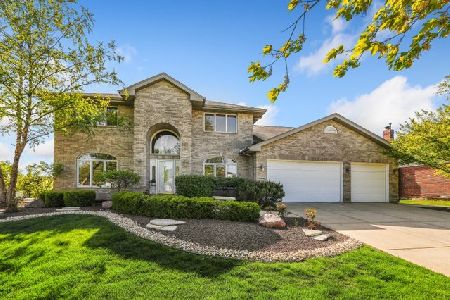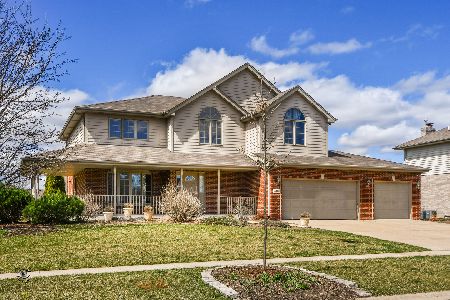21969 Coriander Lane, Frankfort, Illinois 60423
$360,000
|
Sold
|
|
| Status: | Closed |
| Sqft: | 2,868 |
| Cost/Sqft: | $129 |
| Beds: | 4 |
| Baths: | 3 |
| Year Built: | 2003 |
| Property Taxes: | $10,664 |
| Days On Market: | 3420 |
| Lot Size: | 0,33 |
Description
Come see our new look! Freshly Painted. Bring on the SUNSHINE w/This Outstanding Home & Great Location! Wrap Around Porch,Towering 2 Story Entry,Amazing Floor Plan,Hardwood Floors!, Surround Sound Speakers, Inground sprinklers,Outdoor Lighting,Patio,Deck & Heated Saltwater POOL! Impressive Large Kitchen w/Granite, Subway Slate Backsplash/Breakfast Bar, Formal Dining room with Marble Floors. Family room with Brick Fireplace. Reverse Osmosis water filtration. Wide Hallways Thru-out! Tray ceiling Master Suite, Double whirlpool with separate shower, Walk-in closets galore. Laundry with cabinets and granite surround. Extra living space in the already finished basement. Attic Storage.
Property Specifics
| Single Family | |
| — | |
| — | |
| 2003 | |
| Full | |
| — | |
| No | |
| 0.33 |
| Will | |
| Sandalwood Estates | |
| 140 / Annual | |
| None | |
| Public | |
| Public Sewer | |
| 09302588 | |
| 1909304130020000 |
Nearby Schools
| NAME: | DISTRICT: | DISTANCE: | |
|---|---|---|---|
|
Grade School
Grand Prairie Elementary School |
157C | — | |
|
Middle School
Hickory Creek Middle School |
157C | Not in DB | |
|
High School
Lincoln-way East High School |
210 | Not in DB | |
|
Alternate Elementary School
Chelsea Elementary School |
— | Not in DB | |
Property History
| DATE: | EVENT: | PRICE: | SOURCE: |
|---|---|---|---|
| 16 Jun, 2014 | Sold | $361,500 | MRED MLS |
| 28 Apr, 2014 | Under contract | $369,900 | MRED MLS |
| 11 Apr, 2014 | Listed for sale | $369,900 | MRED MLS |
| 22 Aug, 2016 | Sold | $360,000 | MRED MLS |
| 31 Jul, 2016 | Under contract | $369,900 | MRED MLS |
| 31 Jul, 2016 | Listed for sale | $369,900 | MRED MLS |
Room Specifics
Total Bedrooms: 4
Bedrooms Above Ground: 4
Bedrooms Below Ground: 0
Dimensions: —
Floor Type: Carpet
Dimensions: —
Floor Type: Carpet
Dimensions: —
Floor Type: Carpet
Full Bathrooms: 3
Bathroom Amenities: Whirlpool,Separate Shower
Bathroom in Basement: 0
Rooms: Foyer,Recreation Room,Storage,Walk In Closet
Basement Description: Finished
Other Specifics
| 3 | |
| Concrete Perimeter | |
| Concrete | |
| Deck, Patio, Above Ground Pool, Storms/Screens | |
| Landscaped | |
| 100 X 153 X 100 X 154 | |
| Unfinished | |
| Full | |
| Vaulted/Cathedral Ceilings, Hardwood Floors, First Floor Laundry | |
| Range, Microwave, Dishwasher, Refrigerator, Washer, Dryer, Disposal | |
| Not in DB | |
| Sidewalks, Street Lights, Street Paved | |
| — | |
| — | |
| Wood Burning, Gas Starter |
Tax History
| Year | Property Taxes |
|---|---|
| 2014 | $8,438 |
| 2016 | $10,664 |
Contact Agent
Nearby Similar Homes
Nearby Sold Comparables
Contact Agent
Listing Provided By
CRIS Realty

