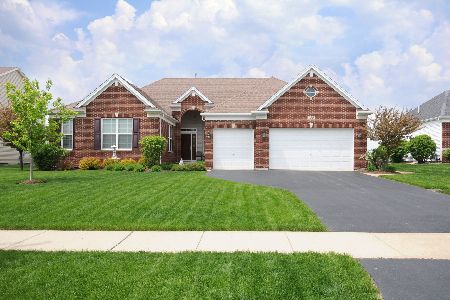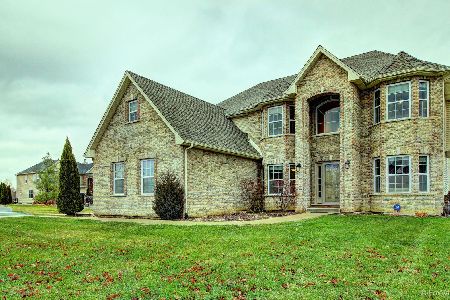2197 Bartram Road, North Aurora, Illinois 60542
$412,000
|
Sold
|
|
| Status: | Closed |
| Sqft: | 2,112 |
| Cost/Sqft: | $199 |
| Beds: | 3 |
| Baths: | 2 |
| Year Built: | 2019 |
| Property Taxes: | $1,056 |
| Days On Market: | 2186 |
| Lot Size: | 0,34 |
Description
Fabulous! Just completed. New Modern Farmhouse ranch plan with white siding with black exterior windows and stone wainscot at front elevation. Open floor plan and features a 3 car garage on larger lot, vaulted ceilings from kitchen to great room and foyer. Great room with fireplace, a flex room that can be easily converted into third bedroom, spacious master bedroom and bath with large walk-in shower with seat and linen closet. Kitchen with large island, stainless built-in appliance package and quartz counter tops, spacious mudroom adjacent to separate laundry room. Spectacular, large covered patio with vaulted ceiling off great room and dinette area which gives you an additional 225 sq. ft. under roof. Lots of large windows which allows for a great deal of natural light. This home features our Millennium III Energy Package which includes an Energy Recovery Ventilation System and high efficiency furnace. System is continuously and efficiently bringing in outdoor fresh air that is 5 times healthier than indoor air and exhausting out stale indoor air. Perfect for persons who suffer from allergies or asthma. Delta MS Waterproofing system on foundation wall helps keep water out of home and a two-year hear, cooling & comfort guarantee along with a 59 HERS rating.
Property Specifics
| Single Family | |
| — | |
| Ranch | |
| 2019 | |
| Full | |
| ASHLEY | |
| No | |
| 0.34 |
| Kane | |
| Tanner Trails | |
| 45 / Quarterly | |
| Insurance | |
| Public | |
| Public Sewer | |
| 10616995 | |
| 1136279010 |
Property History
| DATE: | EVENT: | PRICE: | SOURCE: |
|---|---|---|---|
| 12 Nov, 2020 | Sold | $412,000 | MRED MLS |
| 1 Oct, 2020 | Under contract | $419,900 | MRED MLS |
| 22 Jan, 2020 | Listed for sale | $419,900 | MRED MLS |
Room Specifics
Total Bedrooms: 3
Bedrooms Above Ground: 3
Bedrooms Below Ground: 0
Dimensions: —
Floor Type: Carpet
Dimensions: —
Floor Type: Carpet
Full Bathrooms: 2
Bathroom Amenities: Separate Shower,Double Sink
Bathroom in Basement: 0
Rooms: No additional rooms
Basement Description: Unfinished
Other Specifics
| 3 | |
| — | |
| — | |
| — | |
| — | |
| 118.60 X 164.33 X 75.01 X | |
| — | |
| Full | |
| Vaulted/Cathedral Ceilings, Hardwood Floors, First Floor Bedroom, First Floor Laundry, First Floor Full Bath, Walk-In Closet(s) | |
| Microwave, Dishwasher, Disposal, Stainless Steel Appliance(s), Cooktop, Built-In Oven | |
| Not in DB | |
| Curbs, Sidewalks, Street Lights, Street Paved | |
| — | |
| — | |
| — |
Tax History
| Year | Property Taxes |
|---|---|
| 2020 | $1,056 |
Contact Agent
Nearby Similar Homes
Nearby Sold Comparables
Contact Agent
Listing Provided By
SAF Custom Realty LLC






