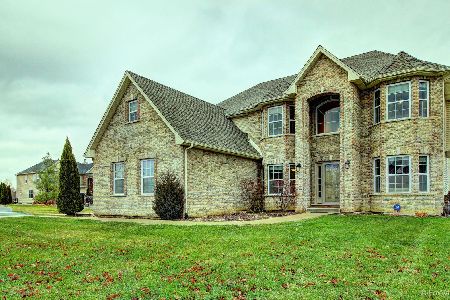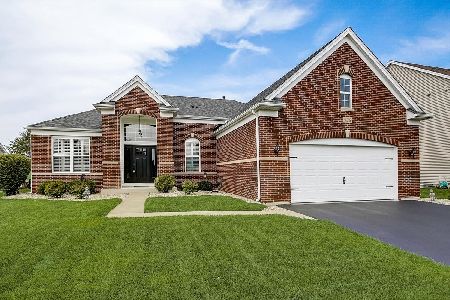920 Bennett Drive, North Aurora, Illinois 60542
$360,000
|
Sold
|
|
| Status: | Closed |
| Sqft: | 2,910 |
| Cost/Sqft: | $127 |
| Beds: | 4 |
| Baths: | 3 |
| Year Built: | 2006 |
| Property Taxes: | $12,567 |
| Days On Market: | 2003 |
| Lot Size: | 0,33 |
Description
Nestled in the Tanner Trails sub-division and in School District 302 is this stunning brick-front ranch home fronted by a large yard and complemented by a three-car attached garage. At the heart of its interior is a spacious kitchen appointed with 42" high maple cabinets, expansive counters, and stainless appliances. Ceramic tile floors extend from here into the adjoining eating area where glass sliders open onto the beautiful back yard. Exquisite details, including hardwood flooring, an arched opening and a designer color palette enhance the elegance of the formal dining room, while immense windows and a wonderful brick-surround wood-burning fireplace accent the comfortable family room. The over-sized master suite's peaceful ambiance is perfectly complemented by a luxurious bath featuring a whirlpool tub, a separate shower, and dual sinks. Adding an additional 2000 square-feet to the interior is a full unfinished basement with a bath, while outdoors treats you to a lovely brick paver patio and gazebo. Extending out from the home is a huge yard that backs to a forest preserve giving you the utmost in privacy. Be sure to add this one to your must-see list!
Property Specifics
| Single Family | |
| — | |
| Ranch | |
| 2006 | |
| Full | |
| CARTWRIGHT | |
| No | |
| 0.33 |
| Kane | |
| Tanner Trails | |
| 45 / Quarterly | |
| Other | |
| Public | |
| Public Sewer | |
| 10792905 | |
| 1136227007 |
Property History
| DATE: | EVENT: | PRICE: | SOURCE: |
|---|---|---|---|
| 30 Dec, 2020 | Sold | $360,000 | MRED MLS |
| 29 Nov, 2020 | Under contract | $369,000 | MRED MLS |
| — | Last price change | $375,000 | MRED MLS |
| 23 Jul, 2020 | Listed for sale | $375,000 | MRED MLS |
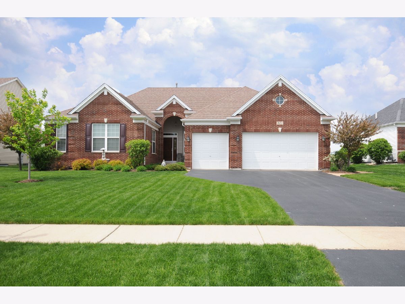
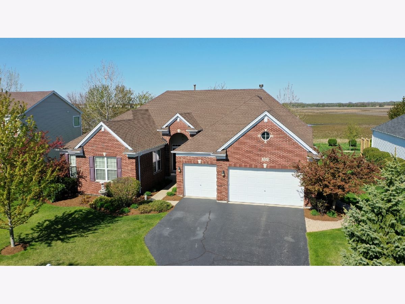
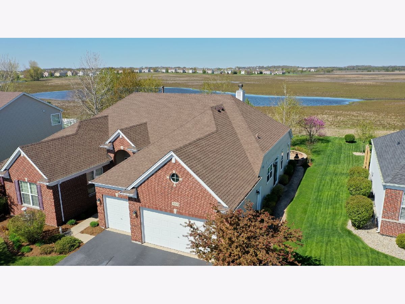
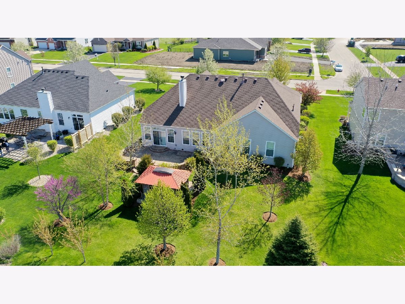
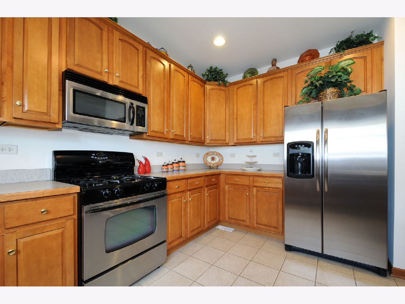
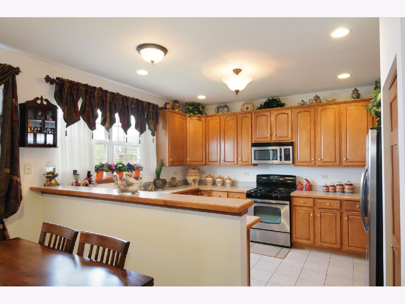
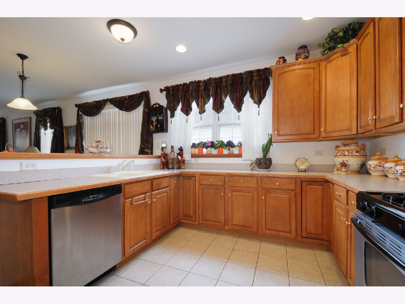
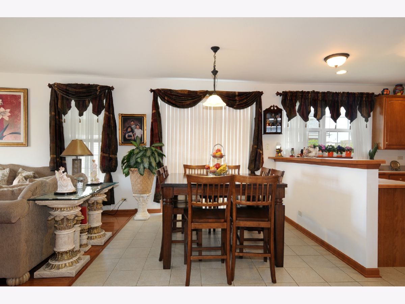
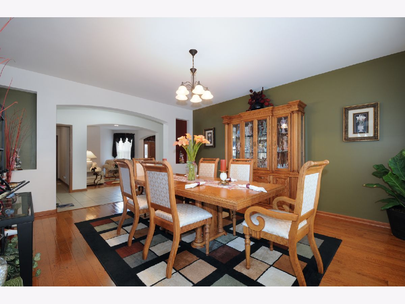
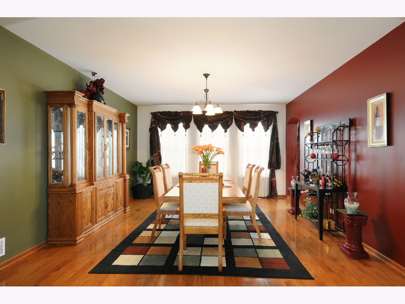
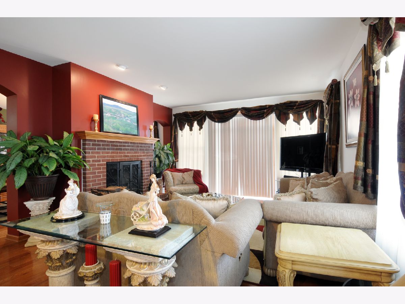
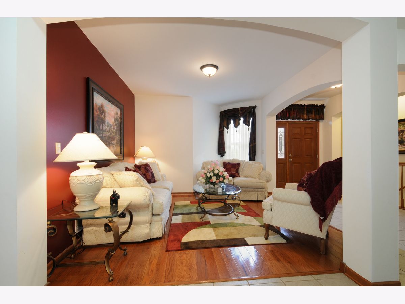
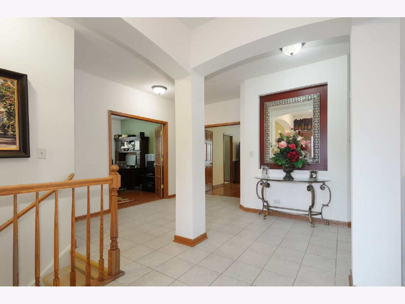
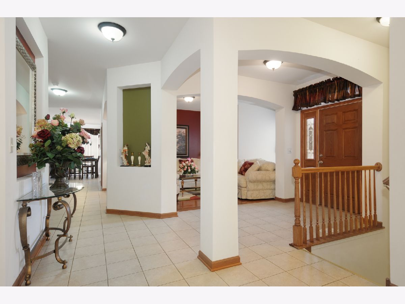
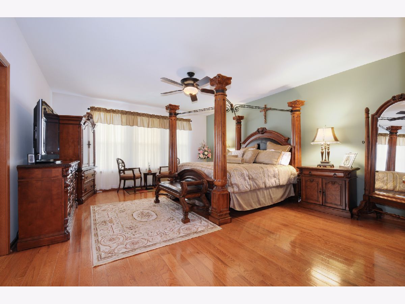
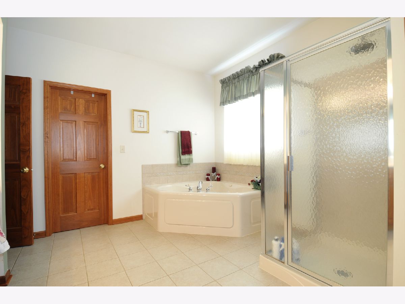
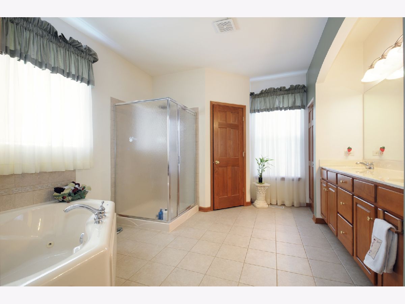
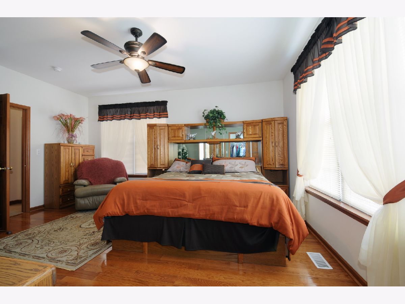
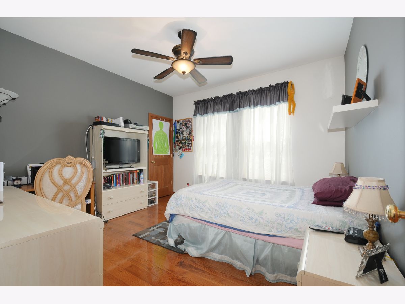
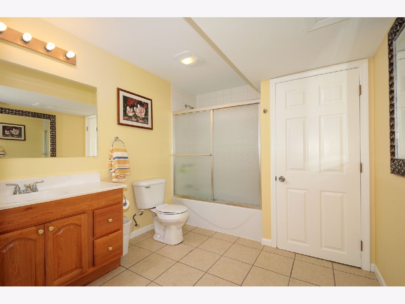
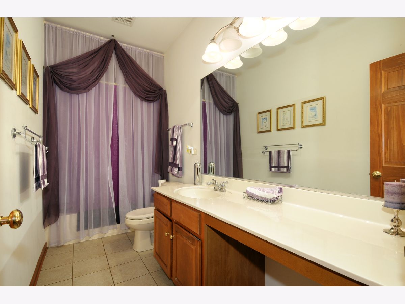
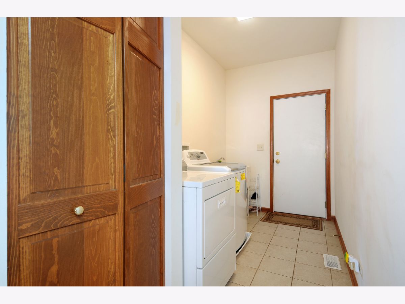
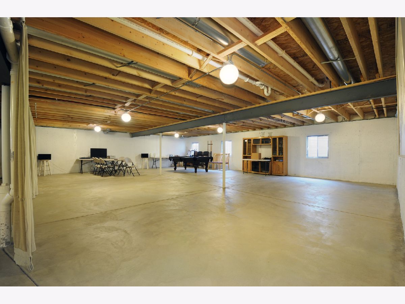
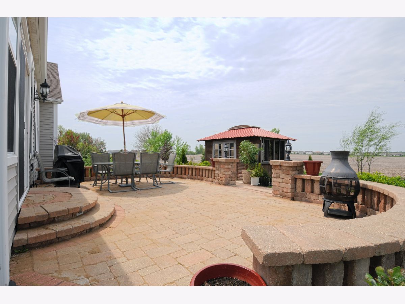
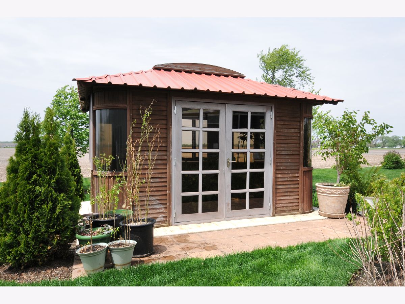
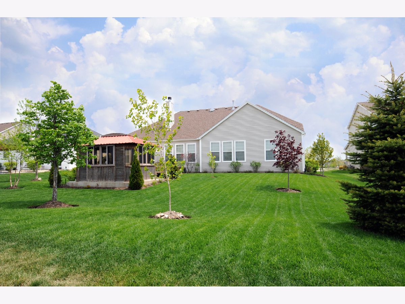
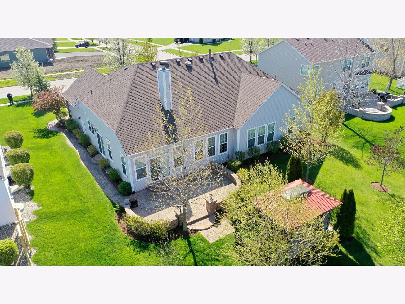
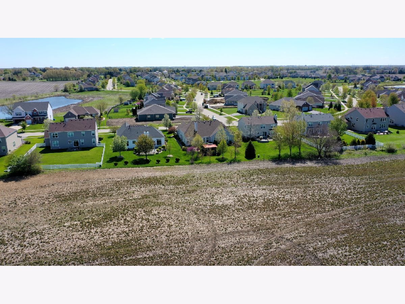
Room Specifics
Total Bedrooms: 4
Bedrooms Above Ground: 4
Bedrooms Below Ground: 0
Dimensions: —
Floor Type: Hardwood
Dimensions: —
Floor Type: Hardwood
Dimensions: —
Floor Type: Hardwood
Full Bathrooms: 3
Bathroom Amenities: Whirlpool,Separate Shower,Double Sink
Bathroom in Basement: 1
Rooms: No additional rooms
Basement Description: Unfinished
Other Specifics
| 3 | |
| Concrete Perimeter | |
| Asphalt | |
| Brick Paver Patio, Storms/Screens | |
| Forest Preserve Adjacent,Landscaped | |
| 14018 | |
| Unfinished | |
| Full | |
| Hardwood Floors, First Floor Bedroom, First Floor Laundry, First Floor Full Bath | |
| Range, Microwave, Dishwasher, Refrigerator, Disposal, Stainless Steel Appliance(s), Range Hood | |
| Not in DB | |
| Park, Curbs, Sidewalks, Street Lights, Street Paved | |
| — | |
| — | |
| Wood Burning |
Tax History
| Year | Property Taxes |
|---|---|
| 2020 | $12,567 |
Contact Agent
Nearby Similar Homes
Nearby Sold Comparables
Contact Agent
Listing Provided By
Keller Williams Innovate - Aurora



