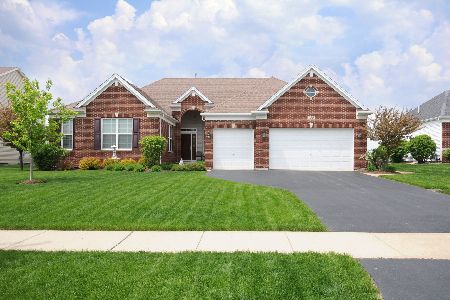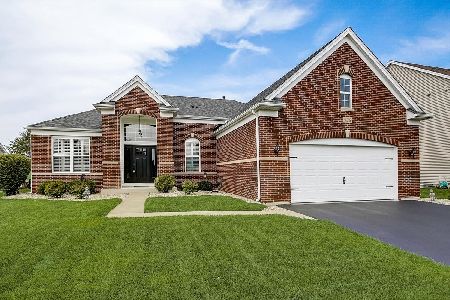904 Bennett Drive, North Aurora, Illinois 60542
$284,000
|
Sold
|
|
| Status: | Closed |
| Sqft: | 2,273 |
| Cost/Sqft: | $129 |
| Beds: | 3 |
| Baths: | 3 |
| Year Built: | 2006 |
| Property Taxes: | $8,903 |
| Days On Market: | 2484 |
| Lot Size: | 0,33 |
Description
Located in Kaneland Schools, with almost 2300 sq. ft. of living space, this 3 bed (with a loft), 2.5 bath home in North Aurora's Tanner Trails is the home you've been looking for! Hardwood floors great you as soon as you walk through the door, and continue in to the living room and kitchen, where you'll find stainless steel appliances, granite counter-tops, and a great back-splash. There's a fireplace in the living room, and a brick patio in the backyard, perfect for enjoying the outdoors and sunsets! The roof was replaced in 2014, the upstairs guest bathroom has been updated, and the master bathroom features a separate tub and shower. All that is left to do for this home is move in!
Property Specifics
| Single Family | |
| — | |
| — | |
| 2006 | |
| Partial | |
| — | |
| No | |
| 0.33 |
| Kane | |
| Tanner Trails | |
| 45 / Quarterly | |
| None | |
| Public | |
| Public Sewer | |
| 10326378 | |
| 1136277001 |
Property History
| DATE: | EVENT: | PRICE: | SOURCE: |
|---|---|---|---|
| 7 Aug, 2014 | Sold | $259,900 | MRED MLS |
| 24 Jun, 2014 | Under contract | $259,900 | MRED MLS |
| — | Last price change | $265,000 | MRED MLS |
| 20 May, 2014 | Listed for sale | $265,000 | MRED MLS |
| 19 Jun, 2019 | Sold | $284,000 | MRED MLS |
| 5 May, 2019 | Under contract | $292,500 | MRED MLS |
| — | Last price change | $300,000 | MRED MLS |
| 1 Apr, 2019 | Listed for sale | $300,000 | MRED MLS |
Room Specifics
Total Bedrooms: 3
Bedrooms Above Ground: 3
Bedrooms Below Ground: 0
Dimensions: —
Floor Type: Carpet
Dimensions: —
Floor Type: Carpet
Full Bathrooms: 3
Bathroom Amenities: Separate Shower
Bathroom in Basement: 0
Rooms: Loft
Basement Description: Unfinished
Other Specifics
| 2 | |
| Concrete Perimeter | |
| Asphalt | |
| Patio, Porch | |
| Fenced Yard | |
| 82X172X82X173 | |
| — | |
| Full | |
| Hardwood Floors, First Floor Laundry | |
| Range, Microwave, Dishwasher, Refrigerator, Disposal | |
| Not in DB | |
| Street Paved | |
| — | |
| — | |
| — |
Tax History
| Year | Property Taxes |
|---|---|
| 2014 | $8,521 |
| 2019 | $8,903 |
Contact Agent
Nearby Similar Homes
Nearby Sold Comparables
Contact Agent
Listing Provided By
Century 21 Affiliated







