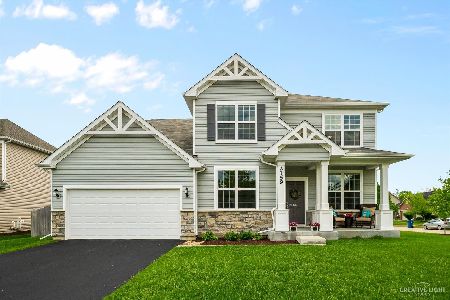2197 James Leigh Drive, Aurora, Illinois 60503
$319,000
|
Sold
|
|
| Status: | Closed |
| Sqft: | 2,278 |
| Cost/Sqft: | $143 |
| Beds: | 3 |
| Baths: | 4 |
| Year Built: | 2004 |
| Property Taxes: | $10,372 |
| Days On Market: | 2361 |
| Lot Size: | 0,25 |
Description
FALL IN LOVE! This home has it ALL: updated kitchen, NEW, TRENDY master bath, 3 car garage & FINISHED BASEMENT w/theater room! Wait, there's more...spacious front porch, 2-story entry & living room, white trim & doors, hardwood floors & custom window treatments. Dining room features contrasting, custom built-ins & bay window. Kitchen is updated with black stainless appliances, granite counters, glass tile backsplash & island. Open floor plan is ideal for entertaining: kitchen/dining areas flow seamlessly into the family room & HUGE patio(27x16) w/retractable awning. 2nd floor boasts 3 bedrooms plus flexible loft (4th BR). Trendy master bath remodel stuns w/freestanding tub, walk-in shower, new vanity & lighting all done in today's grey/white palette. Full, finished basement with rec room, theater room & full bath. Ideal location, watch the kids "skip" to school. Immaculate & move-in ready. Highly acclaimed dist. 308 schools
Property Specifics
| Single Family | |
| — | |
| — | |
| 2004 | |
| Full | |
| ASPEN FARMHOUSE | |
| No | |
| 0.25 |
| Kendall | |
| — | |
| 205 / Annual | |
| Insurance | |
| Public | |
| Public Sewer | |
| 10475684 | |
| 0301294004 |
Nearby Schools
| NAME: | DISTRICT: | DISTANCE: | |
|---|---|---|---|
|
Grade School
The Wheatlands Elementary School |
308 | — | |
|
Middle School
Bednarcik Junior High School |
308 | Not in DB | |
|
High School
Oswego East High School |
308 | Not in DB | |
Property History
| DATE: | EVENT: | PRICE: | SOURCE: |
|---|---|---|---|
| 8 Nov, 2019 | Sold | $319,000 | MRED MLS |
| 12 Oct, 2019 | Under contract | $325,000 | MRED MLS |
| — | Last price change | $333,000 | MRED MLS |
| 6 Aug, 2019 | Listed for sale | $355,000 | MRED MLS |
Room Specifics
Total Bedrooms: 3
Bedrooms Above Ground: 3
Bedrooms Below Ground: 0
Dimensions: —
Floor Type: Carpet
Dimensions: —
Floor Type: Carpet
Full Bathrooms: 4
Bathroom Amenities: Separate Shower,Double Sink,Soaking Tub
Bathroom in Basement: 1
Rooms: Bonus Room,Foyer,Loft,Recreation Room,Theatre Room
Basement Description: Finished
Other Specifics
| 3 | |
| Concrete Perimeter | |
| Asphalt | |
| Patio, Porch, Storms/Screens | |
| — | |
| 75 X 151 X 75 X 149 | |
| — | |
| Full | |
| Vaulted/Cathedral Ceilings, Hardwood Floors, First Floor Laundry, Built-in Features, Walk-In Closet(s) | |
| Range, Microwave, Dishwasher, High End Refrigerator, Washer, Dryer, Disposal, Stainless Steel Appliance(s) | |
| Not in DB | |
| Sidewalks, Street Lights, Street Paved | |
| — | |
| — | |
| Gas Starter |
Tax History
| Year | Property Taxes |
|---|---|
| 2019 | $10,372 |
Contact Agent
Nearby Similar Homes
Nearby Sold Comparables
Contact Agent
Listing Provided By
Coldwell Banker Residential










