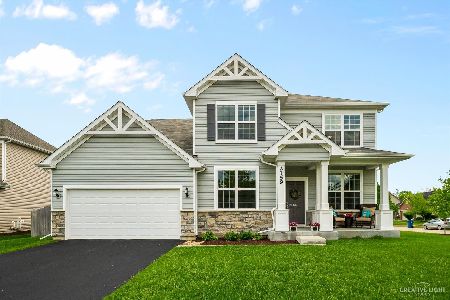2096 Whitetail Drive, Aurora, Illinois 60503
$280,000
|
Sold
|
|
| Status: | Closed |
| Sqft: | 1,776 |
| Cost/Sqft: | $163 |
| Beds: | 4 |
| Baths: | 3 |
| Year Built: | — |
| Property Taxes: | $9,078 |
| Days On Market: | 2703 |
| Lot Size: | 0,24 |
Description
Located in the beautiful Deerbrook Subdivision, this spacious Aurora home is situated on a large lot in a quiet, well-manicured neighborhood! This is a ranch-style home with 3+1 bedrooms and 3 bathrooms designed by Keim. It is bright and has large spaces for entertaining on the main floor and in the finished basement. The basement is perfect for recreational use, living space, or an in-law arrangement. There is a deck located off of the kitchen. The bedrooms are a generous size and the kitchen includes an eat-in area. Stainless appliances, freshly painted, and new carpet!
Property Specifics
| Single Family | |
| — | |
| Ranch | |
| — | |
| Full,English | |
| RANCH | |
| No | |
| 0.24 |
| Kendall | |
| Deerbrook | |
| 200 / Annual | |
| Insurance,None | |
| Public | |
| Public Sewer | |
| 10066171 | |
| 0301294010 |
Nearby Schools
| NAME: | DISTRICT: | DISTANCE: | |
|---|---|---|---|
|
High School
Oswego East High School |
308 | Not in DB | |
Property History
| DATE: | EVENT: | PRICE: | SOURCE: |
|---|---|---|---|
| 23 Nov, 2011 | Sold | $200,000 | MRED MLS |
| 30 Sep, 2011 | Under contract | $214,900 | MRED MLS |
| — | Last price change | $227,900 | MRED MLS |
| 14 Jul, 2011 | Listed for sale | $227,900 | MRED MLS |
| 26 Oct, 2018 | Sold | $280,000 | MRED MLS |
| 4 Sep, 2018 | Under contract | $289,900 | MRED MLS |
| 29 Aug, 2018 | Listed for sale | $289,900 | MRED MLS |
| 10 Apr, 2023 | Under contract | $0 | MRED MLS |
| 22 Mar, 2023 | Listed for sale | $0 | MRED MLS |
Room Specifics
Total Bedrooms: 4
Bedrooms Above Ground: 4
Bedrooms Below Ground: 0
Dimensions: —
Floor Type: Carpet
Dimensions: —
Floor Type: Carpet
Dimensions: —
Floor Type: Carpet
Full Bathrooms: 3
Bathroom Amenities: Separate Shower,Double Sink,Soaking Tub
Bathroom in Basement: 1
Rooms: Eating Area,Media Room,Recreation Room
Basement Description: Finished
Other Specifics
| 2 | |
| Concrete Perimeter | |
| Asphalt | |
| Deck, Porch | |
| Irregular Lot | |
| 75X85X58X53X152 | |
| Unfinished | |
| Full | |
| Wood Laminate Floors, First Floor Bedroom, First Floor Laundry, First Floor Full Bath | |
| Range, Microwave, Dishwasher, Disposal, Stainless Steel Appliance(s) | |
| Not in DB | |
| Sidewalks, Street Lights, Street Paved | |
| — | |
| — | |
| — |
Tax History
| Year | Property Taxes |
|---|---|
| 2011 | $9,331 |
| 2018 | $9,078 |
Contact Agent
Nearby Similar Homes
Nearby Sold Comparables
Contact Agent
Listing Provided By
MetroPro Realty LLC










