2159 James Leigh Drive, Aurora, Illinois 60503
$465,000
|
Sold
|
|
| Status: | Closed |
| Sqft: | 3,116 |
| Cost/Sqft: | $148 |
| Beds: | 4 |
| Baths: | 3 |
| Year Built: | 2017 |
| Property Taxes: | $12,308 |
| Days On Market: | 1680 |
| Lot Size: | 0,24 |
Description
This home shows like a MODEL!! Built in 2017, this 3,116 sq ft home has 4 bedrooms, 2.1 baths, office plus large loft!!l This home is loaded w/updates & upgrades! Look at those pics! You literally just need to move in! That's it! Hardwood floors on the first floor! Your DREAM kitchen has all stainless appliances, wall oven and microwave, cooktop and stainless exhaust. Beautiful granite counters, large island and gorgeous white cabinets throughout! All appliances stay in the home! It's located in the top rated Oswego 308 school boundary too!. Gas fireplace w/custom tile surround in family room. The office/family planning center off of the kitchen makes a great space for homework, remote work or entertaining. Hardwood flooring throughout entire first floor. Master suite w/trey ceiling, luxury bath w/separate tub & shower + walk-in closet. Oversized sized bedrooms all w/walk-in closets. Upgraded vanities/countertops in full baths. 2nd floor laundry. Full, unfinished basement w/ bathroom rough-in. 3 car tandem fully drywalled & insulated garage. Fenced yard, corner lot and brick paver patio make outdoor entertainment a breeze. Awesome location is walking distance to The Wheatlands Elementary School, convenient to shopping, dining entertainment & transportation. This house is a 10+!
Property Specifics
| Single Family | |
| — | |
| Traditional | |
| 2017 | |
| Full | |
| RIVERTON | |
| No | |
| 0.24 |
| Kendall | |
| Deerbrook | |
| 205 / Annual | |
| Insurance | |
| Lake Michigan | |
| Public Sewer | |
| 11124713 | |
| 0301294001 |
Nearby Schools
| NAME: | DISTRICT: | DISTANCE: | |
|---|---|---|---|
|
Grade School
The Wheatlands Elementary School |
308 | — | |
|
Middle School
Bednarcik Junior High School |
308 | Not in DB | |
|
High School
Oswego East High School |
308 | Not in DB | |
Property History
| DATE: | EVENT: | PRICE: | SOURCE: |
|---|---|---|---|
| 28 Jul, 2021 | Sold | $465,000 | MRED MLS |
| 18 Jun, 2021 | Under contract | $460,000 | MRED MLS |
| 16 Jun, 2021 | Listed for sale | $460,000 | MRED MLS |
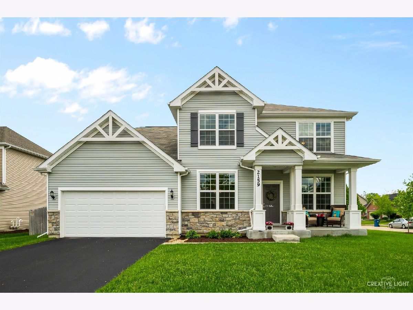
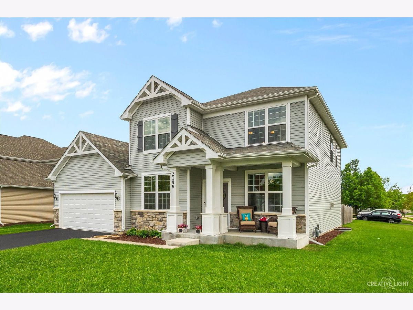
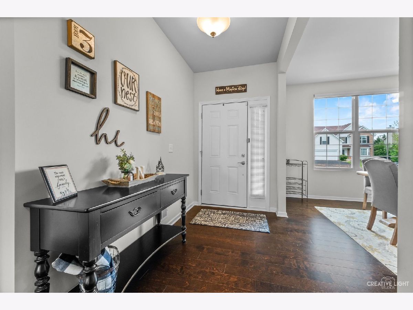
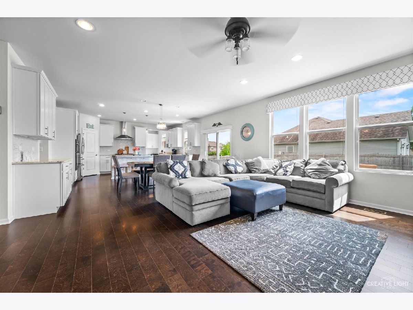
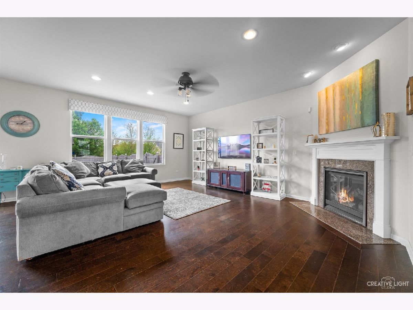
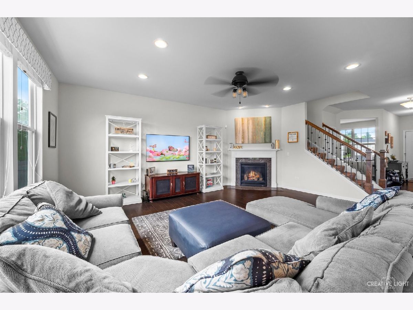
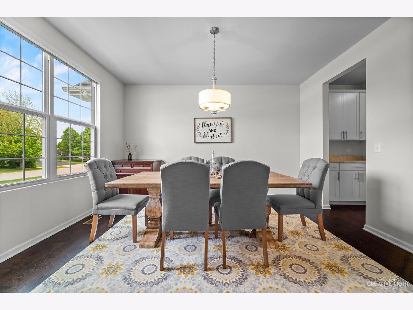
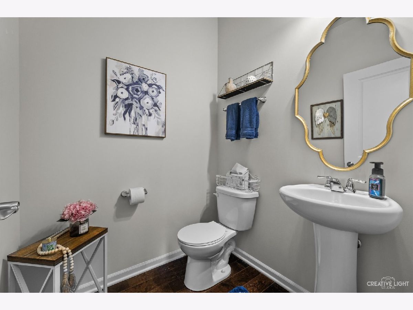
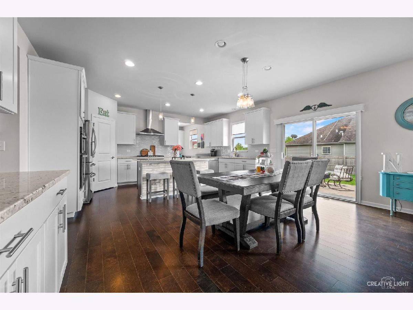
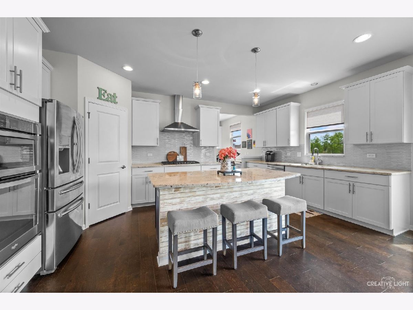
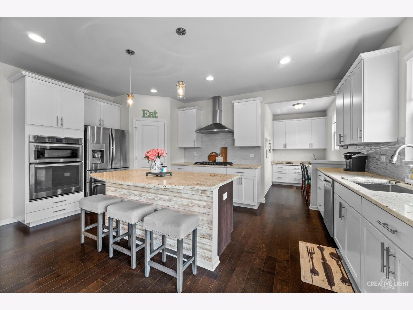
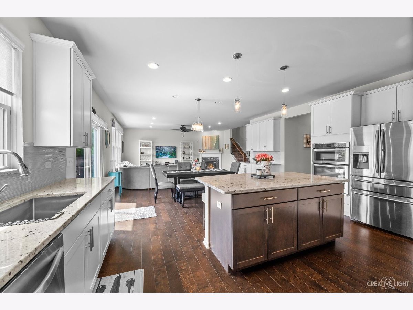
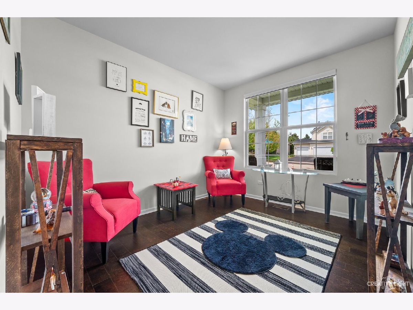
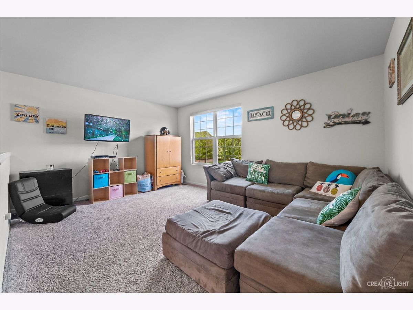
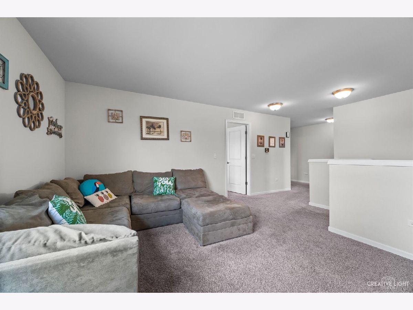
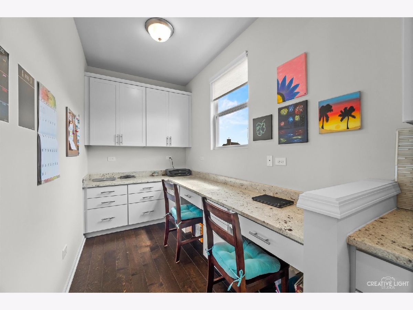
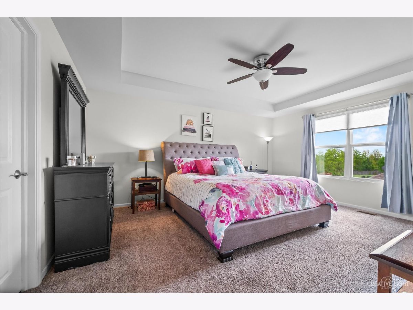
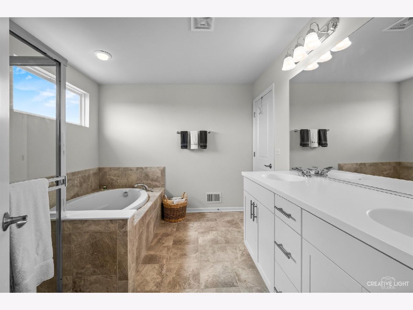
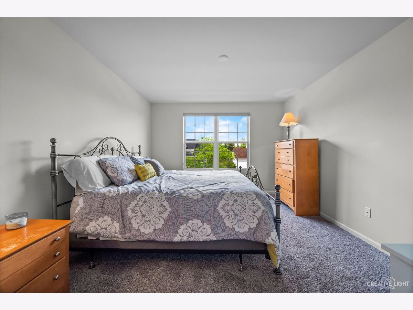
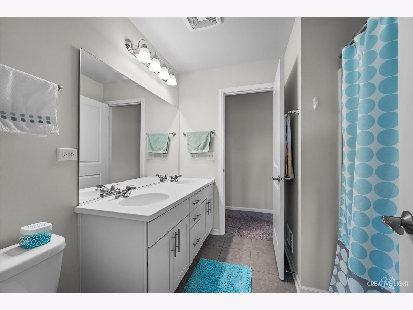
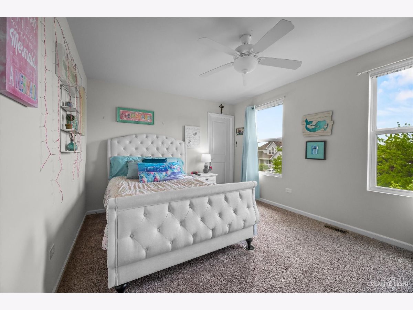
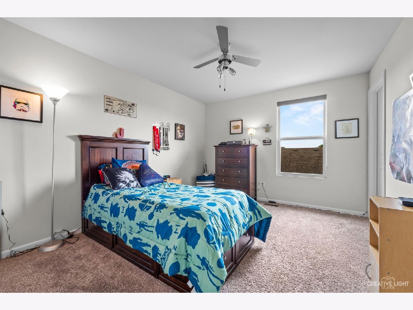
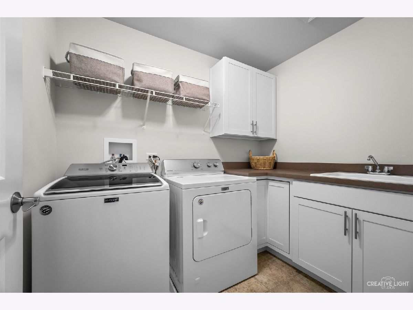
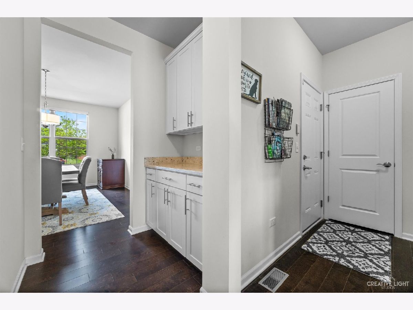
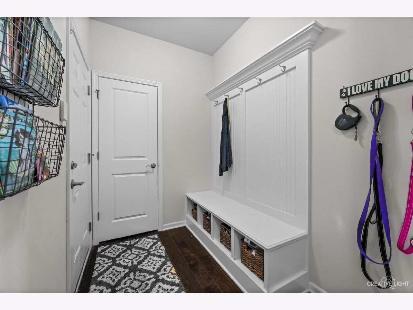
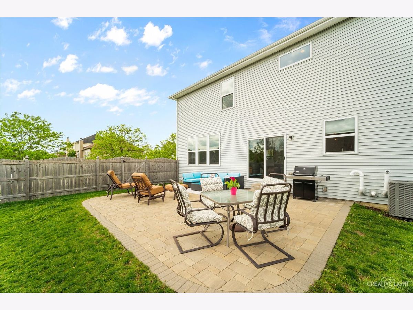
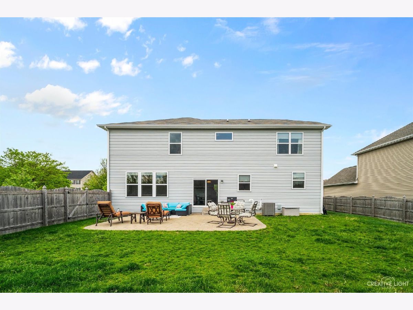
Room Specifics
Total Bedrooms: 4
Bedrooms Above Ground: 4
Bedrooms Below Ground: 0
Dimensions: —
Floor Type: Carpet
Dimensions: —
Floor Type: Carpet
Dimensions: —
Floor Type: Carpet
Full Bathrooms: 3
Bathroom Amenities: Separate Shower,Double Sink
Bathroom in Basement: 0
Rooms: Loft,Office,Eating Area
Basement Description: Unfinished
Other Specifics
| 3 | |
| Concrete Perimeter | |
| Asphalt | |
| Porch, Brick Paver Patio, Storms/Screens | |
| Corner Lot,Fenced Yard | |
| 85X125 | |
| Unfinished | |
| Full | |
| Hardwood Floors, Second Floor Laundry, Built-in Features, Walk-In Closet(s), Ceiling - 9 Foot, Ceilings - 9 Foot, Coffered Ceiling(s) | |
| Microwave, Dishwasher, High End Refrigerator, Washer, Dryer, Disposal, Stainless Steel Appliance(s), Cooktop, Built-In Oven, Range Hood, Water Softener, Wall Oven | |
| Not in DB | |
| Park, Curbs, Sidewalks, Street Lights, Street Paved | |
| — | |
| — | |
| Attached Fireplace Doors/Screen, Gas Log, Gas Starter |
Tax History
| Year | Property Taxes |
|---|---|
| 2021 | $12,308 |
Contact Agent
Nearby Similar Homes
Nearby Sold Comparables
Contact Agent
Listing Provided By
eXp Realty LLC









