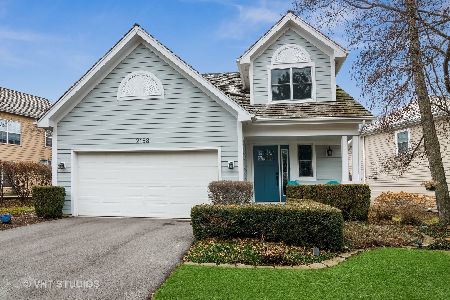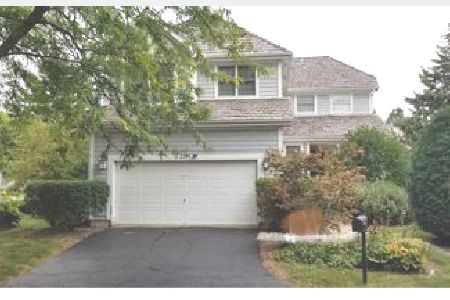2198 Brookside Lane, Aurora, Illinois 60502
$330,000
|
Sold
|
|
| Status: | Closed |
| Sqft: | 1,980 |
| Cost/Sqft: | $169 |
| Beds: | 3 |
| Baths: | 4 |
| Year Built: | 1994 |
| Property Taxes: | $8,074 |
| Days On Market: | 2885 |
| Lot Size: | 0,00 |
Description
Peaceful location for this immaculate move in ready home totally updated with hardwood floors, new paint, granite countertops and updated baths. Bright open floor plan with 2 story foyer, 9' ceilings and all hardwood floors. Updated kitchen with granite countertops and backsplash, SS appliances, breakfast bar and nice size dining room. Open to family room with large sliding glass door to deck with serene views of pond and professionally landscaped yard. 1st floor laundry. Master bedroom on second floor with maple floors, tray ceiling, large walk-in closet and updated master bath with granite countertop and double vessel sink. 2 additional bedrooms one with walk-in closet and attic storage. Great entertaining area with full finished basement including theater area, bar area and half bath. Newer shake roof & Hardy board exterior (2014). Newer HVAC (2016). Enjoy maintenance free living with yard care and snow removal taken care of. Minutes from train and I-88. Must see to appreciate.
Property Specifics
| Single Family | |
| — | |
| — | |
| 1994 | |
| Full | |
| — | |
| No | |
| — |
| Du Page | |
| Stonebridge | |
| 165 / Monthly | |
| Lawn Care,Snow Removal | |
| Public | |
| Public Sewer | |
| 09867531 | |
| 0707307018 |
Property History
| DATE: | EVENT: | PRICE: | SOURCE: |
|---|---|---|---|
| 5 Apr, 2018 | Sold | $330,000 | MRED MLS |
| 2 Mar, 2018 | Under contract | $335,000 | MRED MLS |
| 27 Feb, 2018 | Listed for sale | $335,000 | MRED MLS |
| 15 Mar, 2023 | Sold | $435,000 | MRED MLS |
| 4 Feb, 2023 | Under contract | $450,000 | MRED MLS |
| 19 Jan, 2023 | Listed for sale | $450,000 | MRED MLS |
Room Specifics
Total Bedrooms: 3
Bedrooms Above Ground: 3
Bedrooms Below Ground: 0
Dimensions: —
Floor Type: Carpet
Dimensions: —
Floor Type: Carpet
Full Bathrooms: 4
Bathroom Amenities: Separate Shower,Double Sink
Bathroom in Basement: 1
Rooms: Recreation Room
Basement Description: Finished
Other Specifics
| 2 | |
| — | |
| — | |
| Deck, Porch | |
| Landscaped,Water View | |
| 101X62X56X110 | |
| — | |
| Full | |
| Vaulted/Cathedral Ceilings, Skylight(s), Bar-Wet, Hardwood Floors, First Floor Laundry | |
| Range, Microwave, Dishwasher, Refrigerator, Washer, Dryer, Disposal, Stainless Steel Appliance(s) | |
| Not in DB | |
| — | |
| — | |
| — | |
| — |
Tax History
| Year | Property Taxes |
|---|---|
| 2018 | $8,074 |
| 2023 | $7,940 |
Contact Agent
Nearby Similar Homes
Nearby Sold Comparables
Contact Agent
Listing Provided By
REMAX Excels








