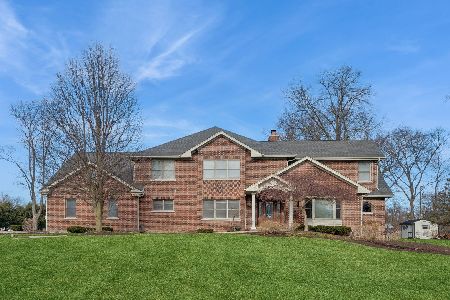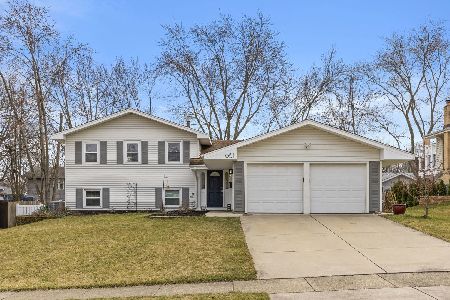21W661 Buckingham Road, Glen Ellyn, Illinois 60137
$451,000
|
Sold
|
|
| Status: | Closed |
| Sqft: | 1,722 |
| Cost/Sqft: | $247 |
| Beds: | 4 |
| Baths: | 3 |
| Year Built: | 1968 |
| Property Taxes: | $7,218 |
| Days On Market: | 1390 |
| Lot Size: | 0,25 |
Description
Professionally landscaped and beautifully renovated 4 bedroom 2.5 bathroom Split-Level in Glen Ellyn's Butterfield West subdivision. The whole house has been painted outside and in (even doors, ceilings, inside closets & new trim). Recently refinished hardwood on the lower & main floors complement the modern custom fireplace in the open concept Living Room & Dining Room. Lots of windows for natural light. Two-piece crown molding added to the Living Room, Dining Room & Primary Bedroom elevates each room, new doors and closet doors throughout, new light fixtures throughout, new fans in Family Room, new water heater. This home is immaculate! Eat-in Kitchen with bay window has granite counters & stainless steel appliances. Jacuzzi tub and separate shower with cove lighting in the main bathroom. Lower level Family Room windows and walk-out sliding glass doors are only 6 years old. In a great location: unincorporated (so lower taxes), but close to the downtown area, Morton Arboretum, Glen Ellyn and Lisle Metra stations, interstate and just a walk to Westfield Elementary and Glencrest Middle School. High School is highly-ranked Glenbard South.
Property Specifics
| Single Family | |
| — | |
| — | |
| 1968 | |
| — | |
| — | |
| No | |
| 0.25 |
| Du Page | |
| Butterfield West | |
| 0 / Not Applicable | |
| — | |
| — | |
| — | |
| 11393531 | |
| 0525102010 |
Nearby Schools
| NAME: | DISTRICT: | DISTANCE: | |
|---|---|---|---|
|
Grade School
Westfield Elementary School |
89 | — | |
|
Middle School
Glen Crest Middle School |
89 | Not in DB | |
|
High School
Glenbard South High School |
87 | Not in DB | |
Property History
| DATE: | EVENT: | PRICE: | SOURCE: |
|---|---|---|---|
| 25 Mar, 2020 | Sold | $355,000 | MRED MLS |
| 10 Feb, 2020 | Under contract | $360,000 | MRED MLS |
| 9 Feb, 2020 | Listed for sale | $360,000 | MRED MLS |
| 13 Jun, 2022 | Sold | $451,000 | MRED MLS |
| 15 May, 2022 | Under contract | $425,000 | MRED MLS |
| 11 May, 2022 | Listed for sale | $425,000 | MRED MLS |
| 10 Apr, 2024 | Sold | $505,000 | MRED MLS |
| 9 Mar, 2024 | Under contract | $500,000 | MRED MLS |
| 7 Mar, 2024 | Listed for sale | $500,000 | MRED MLS |
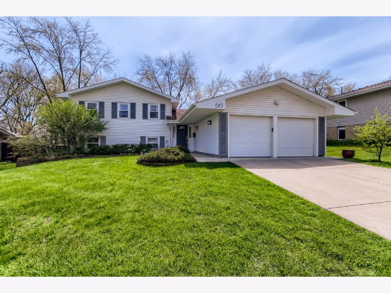
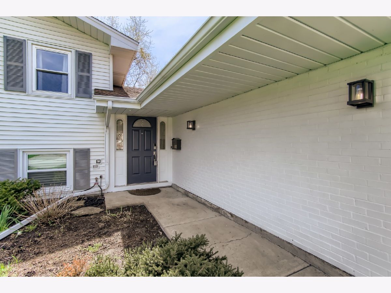
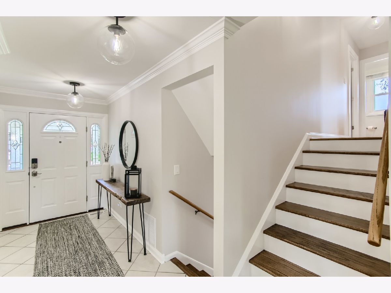
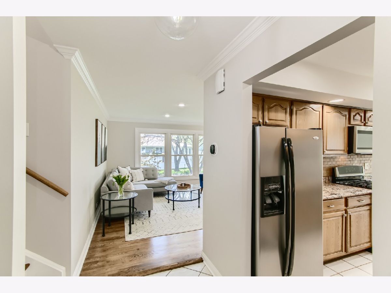
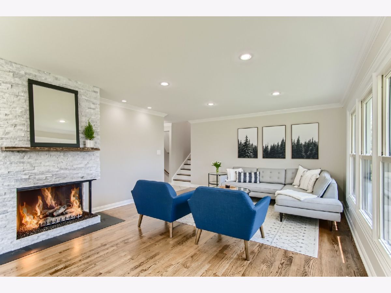
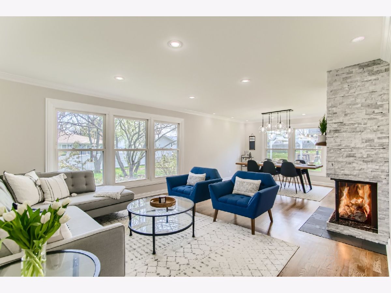
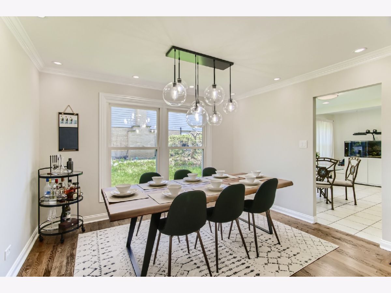
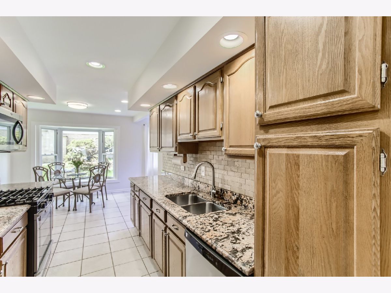
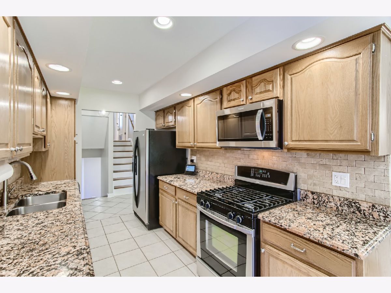
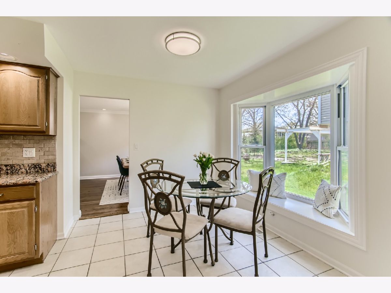
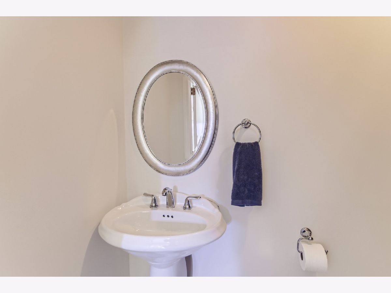
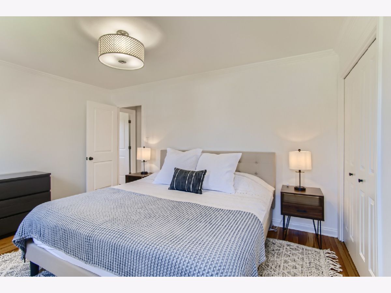
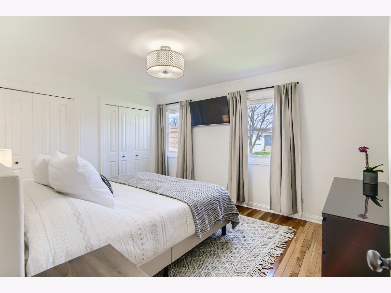
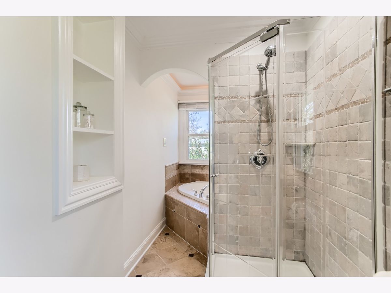
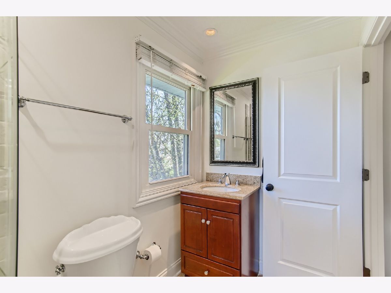
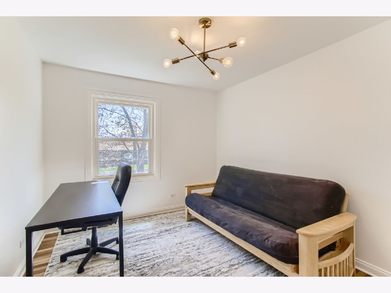
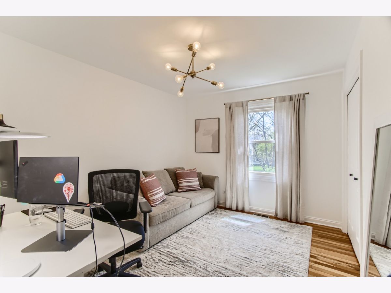
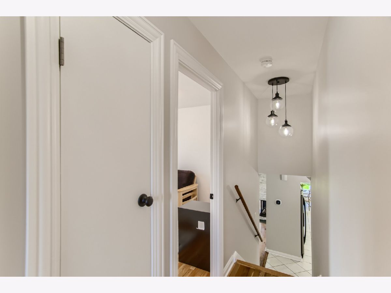
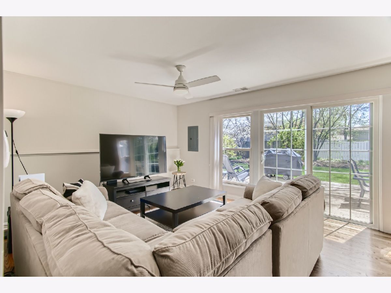
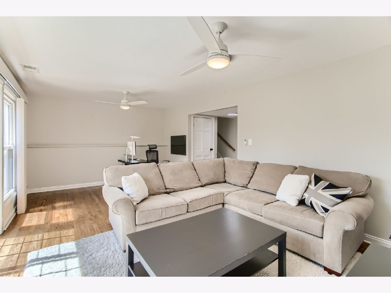
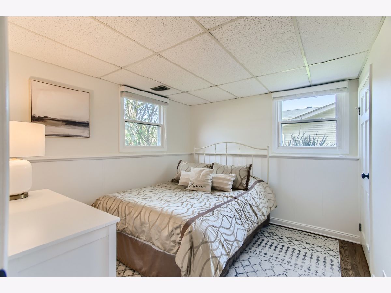
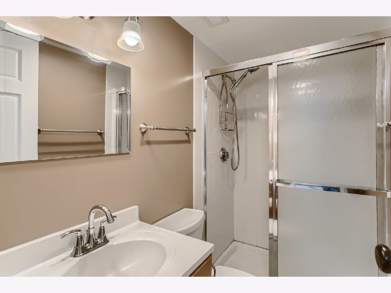
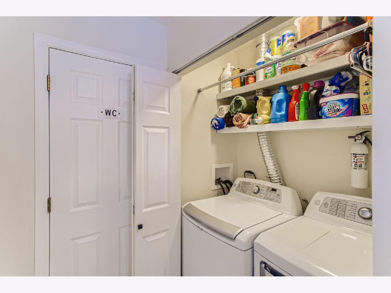
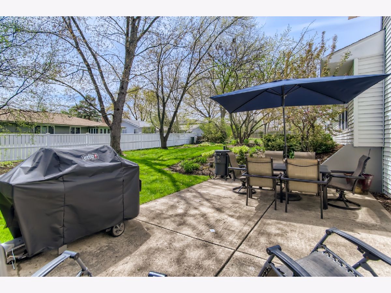
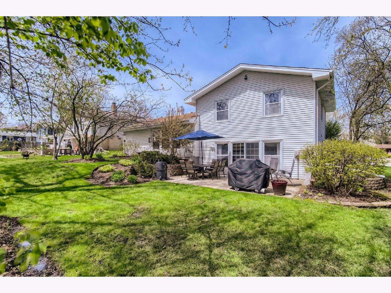
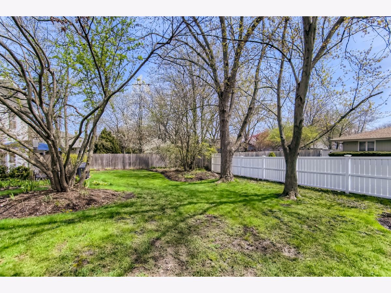
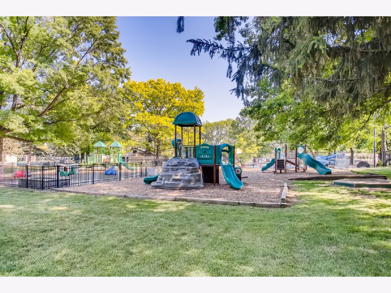
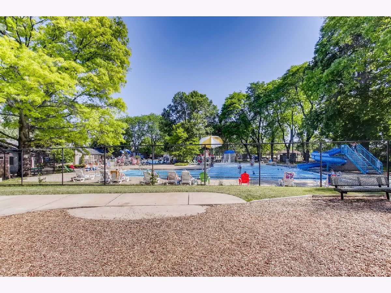
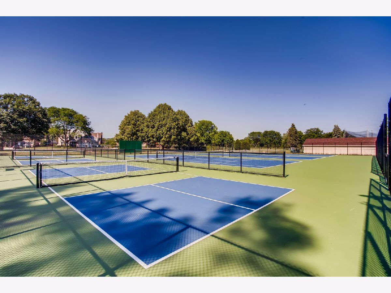
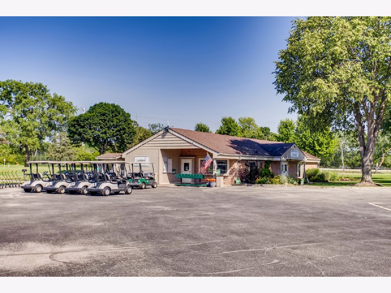
Room Specifics
Total Bedrooms: 4
Bedrooms Above Ground: 4
Bedrooms Below Ground: 0
Dimensions: —
Floor Type: —
Dimensions: —
Floor Type: —
Dimensions: —
Floor Type: —
Full Bathrooms: 3
Bathroom Amenities: Whirlpool,Separate Shower,Soaking Tub
Bathroom in Basement: 0
Rooms: —
Basement Description: None
Other Specifics
| 2 | |
| — | |
| Concrete | |
| — | |
| — | |
| 80 X 134 X 80 X 134 | |
| Dormer,Unfinished | |
| — | |
| — | |
| — | |
| Not in DB | |
| — | |
| — | |
| — | |
| — |
Tax History
| Year | Property Taxes |
|---|---|
| 2020 | $6,826 |
| 2022 | $7,218 |
| 2024 | $7,374 |
Contact Agent
Nearby Similar Homes
Nearby Sold Comparables
Contact Agent
Listing Provided By
Keller Williams Premiere Properties


