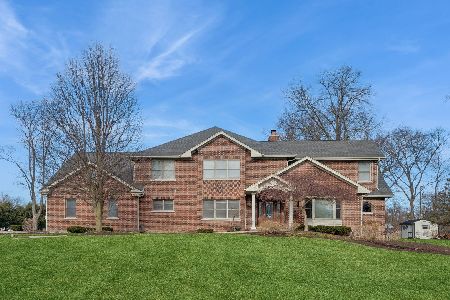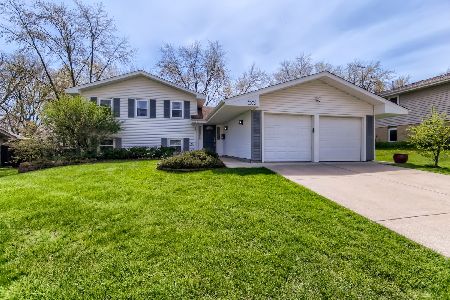21W641 Buckingham Road, Glen Ellyn, Illinois 60137
$385,000
|
Sold
|
|
| Status: | Closed |
| Sqft: | 2,447 |
| Cost/Sqft: | $159 |
| Beds: | 4 |
| Baths: | 3 |
| Year Built: | 1968 |
| Property Taxes: | $7,154 |
| Days On Market: | 2503 |
| Lot Size: | 0,23 |
Description
There's no better place to raise your family & at a fantastic price. Large, sunny split level shows like a two story with updated kitchen boasting newer stainless appliances. Spacious living & dining rooms have beautiful flooring, and the open floor plan is perfect for entertaining. You'll gather in the inviting first floor family room with the lovely fireplace as a focal point. Upstairs are 4 large bedrooms and two full baths including the master suite with full bath and walk-in closet. Rec room on the lower level. The yard is stunning with its tiered deck, patio and expansive, fenced yard. You'll enjoy escaping from the day's pressures in the relaxing hot tub. Great location near top schools, parks, shopping, town, train and major roads. Don't delay - you've seen the rest, now buy the best!
Property Specifics
| Single Family | |
| — | |
| Tri-Level | |
| 1968 | |
| Partial | |
| — | |
| No | |
| 0.23 |
| Du Page | |
| Butterfield West | |
| 0 / Not Applicable | |
| None | |
| Lake Michigan,Private | |
| Public Sewer | |
| 10354281 | |
| 0525102012 |
Nearby Schools
| NAME: | DISTRICT: | DISTANCE: | |
|---|---|---|---|
|
Grade School
Westfield Elementary School |
89 | — | |
|
Middle School
Glen Crest Middle School |
89 | Not in DB | |
|
High School
Glenbard South High School |
87 | Not in DB | |
Property History
| DATE: | EVENT: | PRICE: | SOURCE: |
|---|---|---|---|
| 18 Jun, 2019 | Sold | $385,000 | MRED MLS |
| 5 May, 2019 | Under contract | $389,900 | MRED MLS |
| 24 Apr, 2019 | Listed for sale | $389,900 | MRED MLS |
Room Specifics
Total Bedrooms: 4
Bedrooms Above Ground: 4
Bedrooms Below Ground: 0
Dimensions: —
Floor Type: Hardwood
Dimensions: —
Floor Type: Hardwood
Dimensions: —
Floor Type: Hardwood
Full Bathrooms: 3
Bathroom Amenities: —
Bathroom in Basement: 0
Rooms: Recreation Room,Utility Room-Lower Level
Basement Description: Partially Finished
Other Specifics
| 2 | |
| — | |
| — | |
| Deck, Patio, Hot Tub | |
| Fenced Yard,Mature Trees | |
| 75X134 | |
| — | |
| Full | |
| Hardwood Floors, Wood Laminate Floors | |
| Double Oven, Range, Microwave, Dishwasher, Refrigerator, Washer, Dryer, Disposal, Stainless Steel Appliance(s) | |
| Not in DB | |
| Sidewalks, Street Lights, Street Paved | |
| — | |
| — | |
| Wood Burning |
Tax History
| Year | Property Taxes |
|---|---|
| 2019 | $7,154 |
Contact Agent
Nearby Similar Homes
Nearby Sold Comparables
Contact Agent
Listing Provided By
Berkshire Hathaway HomeServices KoenigRubloff








