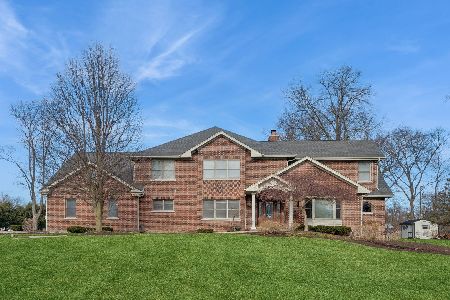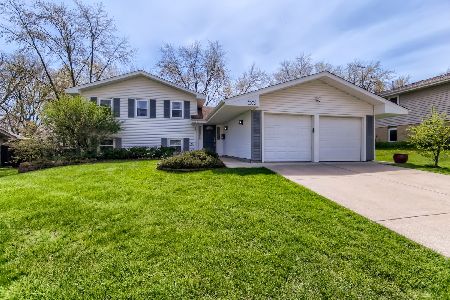21W661 Buckingham Road, Glen Ellyn, Illinois 60137
$505,000
|
Sold
|
|
| Status: | Closed |
| Sqft: | 2,310 |
| Cost/Sqft: | $216 |
| Beds: | 4 |
| Baths: | 3 |
| Year Built: | 1968 |
| Property Taxes: | $7,374 |
| Days On Market: | 725 |
| Lot Size: | 0,25 |
Description
Welcome to 21W661 Buckingham Drive, a beautiful split level featuring 4 bedrooms and 2.5 bathrooms in the Butterfield West Subdivision. Upon arrival you're greeted by a spacious open concept living room with hardwood flooring, recessed lighting, and a cozy fireplace. The dining room has room for a large table and spotlights a beautiful West Elm globe chandelier. This leads you into the kitchen that features granite countertops, stainless steel appliances, and another eating area. Around the corner is the half bath and 2 car attached garage. Head upstairs and you'll find 3 bedrooms all with hardwood flooring and ample closet space. The full bathroom has a jacuzzi tub and separate shower that has a brand new glass door. Head downstairs to the lower level and you'll find the fourth bedroom, another full bathroom, the laundry room, and the family room that walks out to the back patio. The backyard is fully fenced and beautifully landscaped. This home is immaculate! You will appreciate the modern updates throughout including amazing light fixtures and LED touch switches throughout. This subdivision has a private back entryway to get to Butterfield Park District so it is accessible without crossing Route 53. Your new home is in close proximity to Glen Ellyn schools, the major interstates, shopping and so much more. Some updates include White Vinyl Fence (2022), Water Heater (2022), New interior and exterior paint throughout (2020-2022), Wood Floors Refinished (2020), Downstairs windows and sliding doors (2016). Welcome home!
Property Specifics
| Single Family | |
| — | |
| — | |
| 1968 | |
| — | |
| — | |
| No | |
| 0.25 |
| — | |
| Butterfield West | |
| — / Not Applicable | |
| — | |
| — | |
| — | |
| 11982495 | |
| 0525102010 |
Nearby Schools
| NAME: | DISTRICT: | DISTANCE: | |
|---|---|---|---|
|
Grade School
Westfield Elementary School |
89 | — | |
|
Middle School
Glen Crest Middle School |
89 | Not in DB | |
|
High School
Glenbard South High School |
87 | Not in DB | |
Property History
| DATE: | EVENT: | PRICE: | SOURCE: |
|---|---|---|---|
| 25 Mar, 2020 | Sold | $355,000 | MRED MLS |
| 10 Feb, 2020 | Under contract | $360,000 | MRED MLS |
| 9 Feb, 2020 | Listed for sale | $360,000 | MRED MLS |
| 13 Jun, 2022 | Sold | $451,000 | MRED MLS |
| 15 May, 2022 | Under contract | $425,000 | MRED MLS |
| 11 May, 2022 | Listed for sale | $425,000 | MRED MLS |
| 10 Apr, 2024 | Sold | $505,000 | MRED MLS |
| 9 Mar, 2024 | Under contract | $500,000 | MRED MLS |
| 7 Mar, 2024 | Listed for sale | $500,000 | MRED MLS |

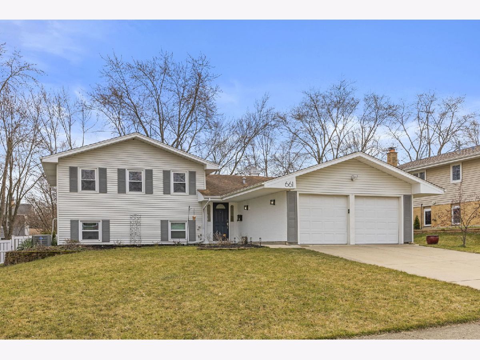
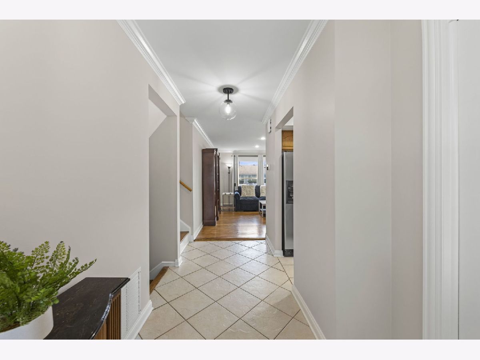
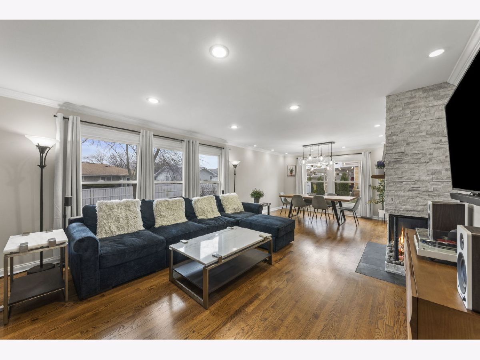
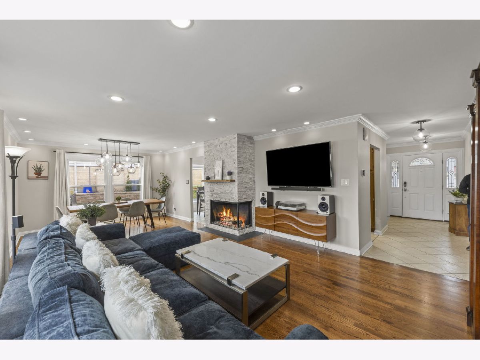
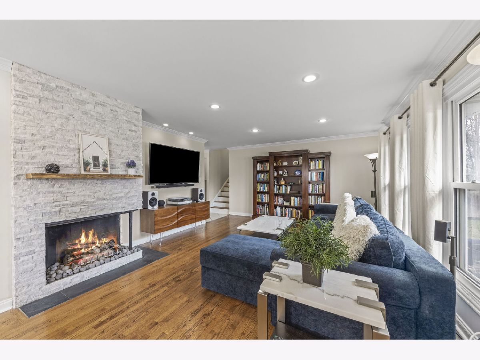
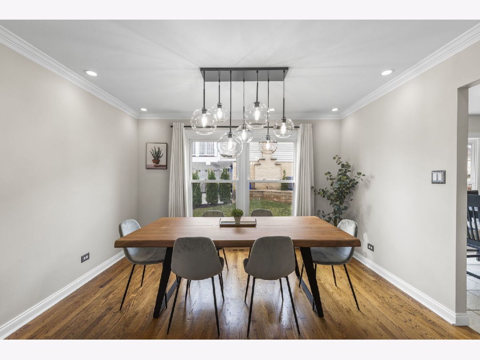
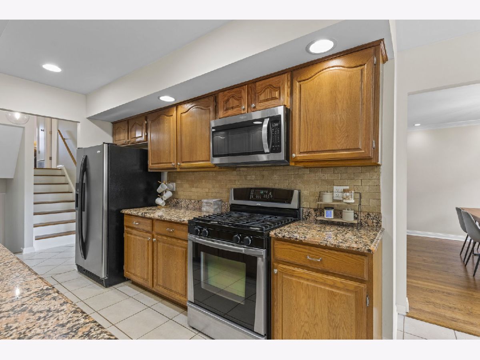
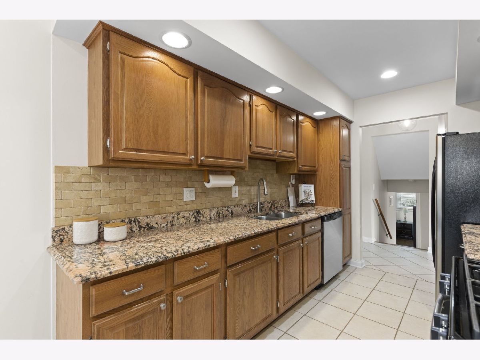
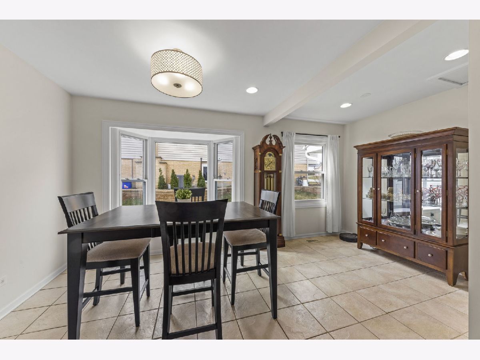
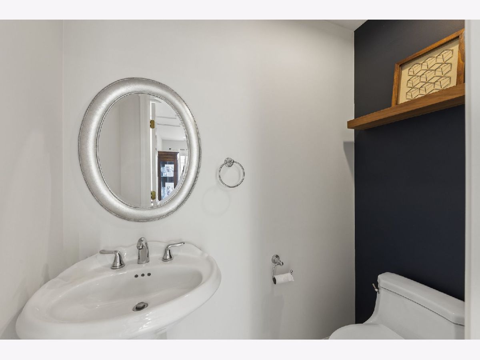
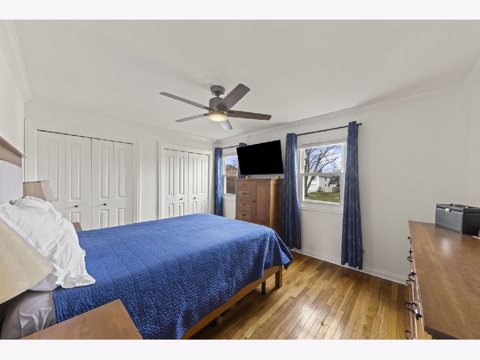
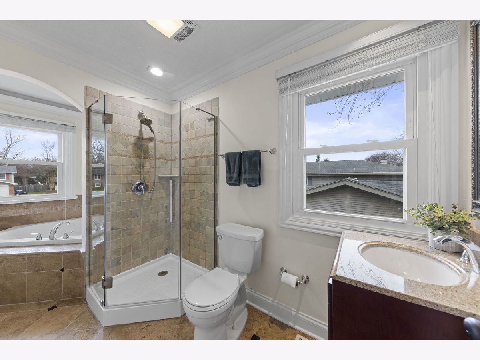
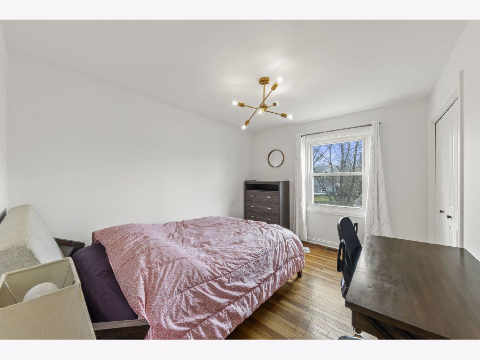
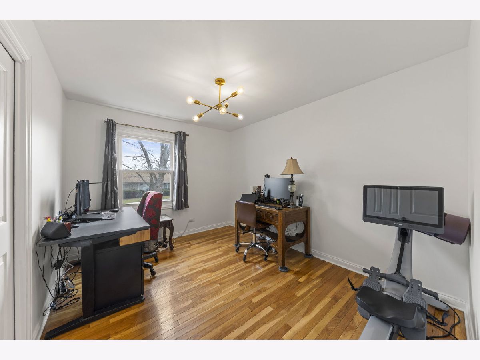
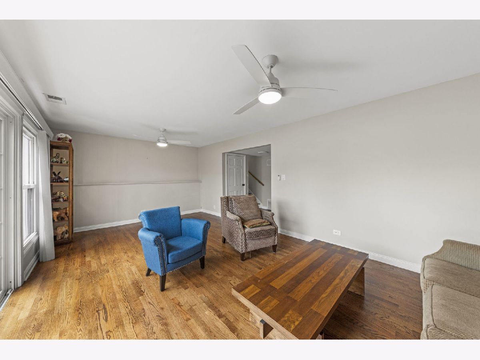
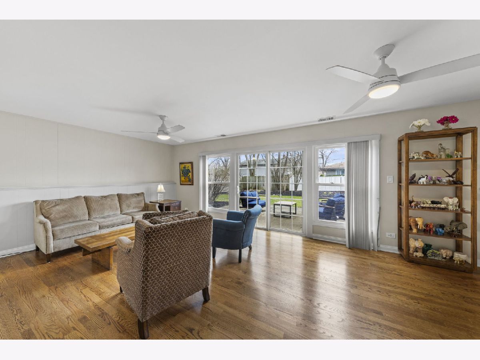
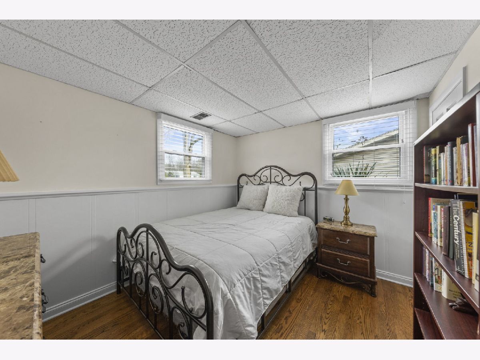
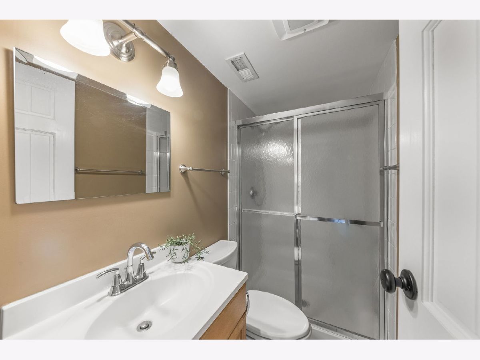
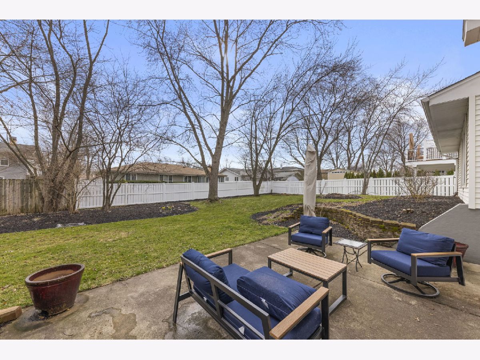
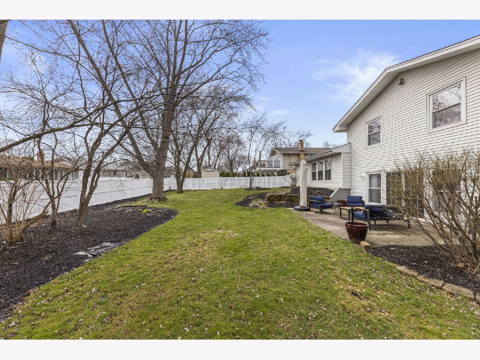
Room Specifics
Total Bedrooms: 4
Bedrooms Above Ground: 4
Bedrooms Below Ground: 0
Dimensions: —
Floor Type: —
Dimensions: —
Floor Type: —
Dimensions: —
Floor Type: —
Full Bathrooms: 3
Bathroom Amenities: Separate Shower
Bathroom in Basement: 1
Rooms: —
Basement Description: Finished
Other Specifics
| 2 | |
| — | |
| Concrete | |
| — | |
| — | |
| 80 X 134 X 80 X 134 | |
| Dormer,Unfinished | |
| — | |
| — | |
| — | |
| Not in DB | |
| — | |
| — | |
| — | |
| — |
Tax History
| Year | Property Taxes |
|---|---|
| 2020 | $6,826 |
| 2022 | $7,218 |
| 2024 | $7,374 |
Contact Agent
Nearby Similar Homes
Nearby Sold Comparables
Contact Agent
Listing Provided By
Keller Williams Premiere Properties


