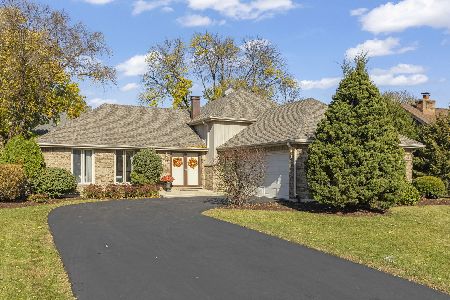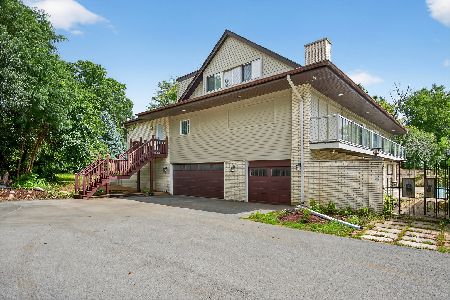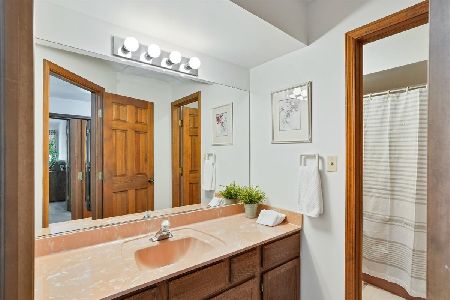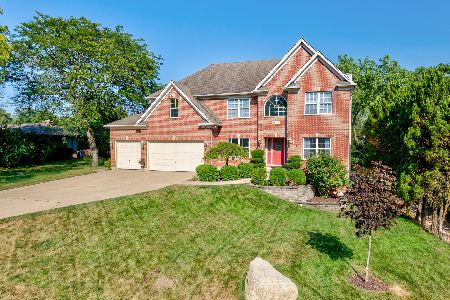21W661 Glen Park Road, Glen Ellyn, Illinois 60137
$572,000
|
Sold
|
|
| Status: | Closed |
| Sqft: | 3,048 |
| Cost/Sqft: | $197 |
| Beds: | 5 |
| Baths: | 3 |
| Year Built: | 1967 |
| Property Taxes: | $10,374 |
| Days On Market: | 2850 |
| Lot Size: | 1,28 |
Description
This Move-In ready, 5 Bedroom, 2 1/2 Bath home on a 1.3 acre park-like lot, will let you spread out. New updates and a fresh coat of paint make this home feel bright and open. A remodeled Kitchen with pecan cabinets, Thermador cook top, brand new Kitchen-Aid double oven, and Sub-Zero refrigerator. Newly remodeled and updated bathrooms, and enlarged master closet. The bright, spacious sun room opens to the large brick paver patio. The huge, professionally landscaped yard will have you hosting all of the Summer barbeques. Hardwood floors and two fireplaces and dual zone heating provide warmth and comfort during the Winter months. Work in the home office and then relax in the hot tub outside the back door, or decompress in the sauna in the basement. Walk to Elementary school and Butterfield Park District. Quick access to I-88, I-355, Metra, and Morton Arboretum. Great Neighborhood, Great Home, Great Price!
Property Specifics
| Single Family | |
| — | |
| Traditional | |
| 1967 | |
| Partial | |
| — | |
| No | |
| 1.28 |
| Du Page | |
| — | |
| 75 / Annual | |
| Other | |
| Lake Michigan,Private Well | |
| Public Sewer | |
| 09849948 | |
| 0525108005 |
Nearby Schools
| NAME: | DISTRICT: | DISTANCE: | |
|---|---|---|---|
|
Grade School
Westfield Elementary School |
89 | — | |
|
Middle School
Glen Crest Middle School |
89 | Not in DB | |
|
High School
Glenbard South High School |
87 | Not in DB | |
Property History
| DATE: | EVENT: | PRICE: | SOURCE: |
|---|---|---|---|
| 18 May, 2018 | Sold | $572,000 | MRED MLS |
| 15 Mar, 2018 | Under contract | $599,900 | MRED MLS |
| 6 Feb, 2018 | Listed for sale | $599,900 | MRED MLS |
Room Specifics
Total Bedrooms: 5
Bedrooms Above Ground: 5
Bedrooms Below Ground: 0
Dimensions: —
Floor Type: Hardwood
Dimensions: —
Floor Type: Carpet
Dimensions: —
Floor Type: Carpet
Dimensions: —
Floor Type: —
Full Bathrooms: 3
Bathroom Amenities: —
Bathroom in Basement: 0
Rooms: Bedroom 5,Foyer,Office,Recreation Room,Heated Sun Room,Walk In Closet
Basement Description: Partially Finished,Crawl
Other Specifics
| 2 | |
| Concrete Perimeter | |
| Asphalt | |
| Hot Tub, Brick Paver Patio | |
| Corner Lot,Landscaped | |
| 182 X 306 | |
| Full,Unfinished | |
| Full | |
| Skylight(s), Sauna/Steam Room, Bar-Dry, Hardwood Floors, First Floor Bedroom | |
| Double Oven, Dishwasher, High End Refrigerator, Bar Fridge, Washer, Dryer, Disposal, Cooktop | |
| Not in DB | |
| — | |
| — | |
| — | |
| Wood Burning, Gas Log |
Tax History
| Year | Property Taxes |
|---|---|
| 2018 | $10,374 |
Contact Agent
Nearby Similar Homes
Nearby Sold Comparables
Contact Agent
Listing Provided By
Berkshire Hathaway HomeServices KoenigRubloff









