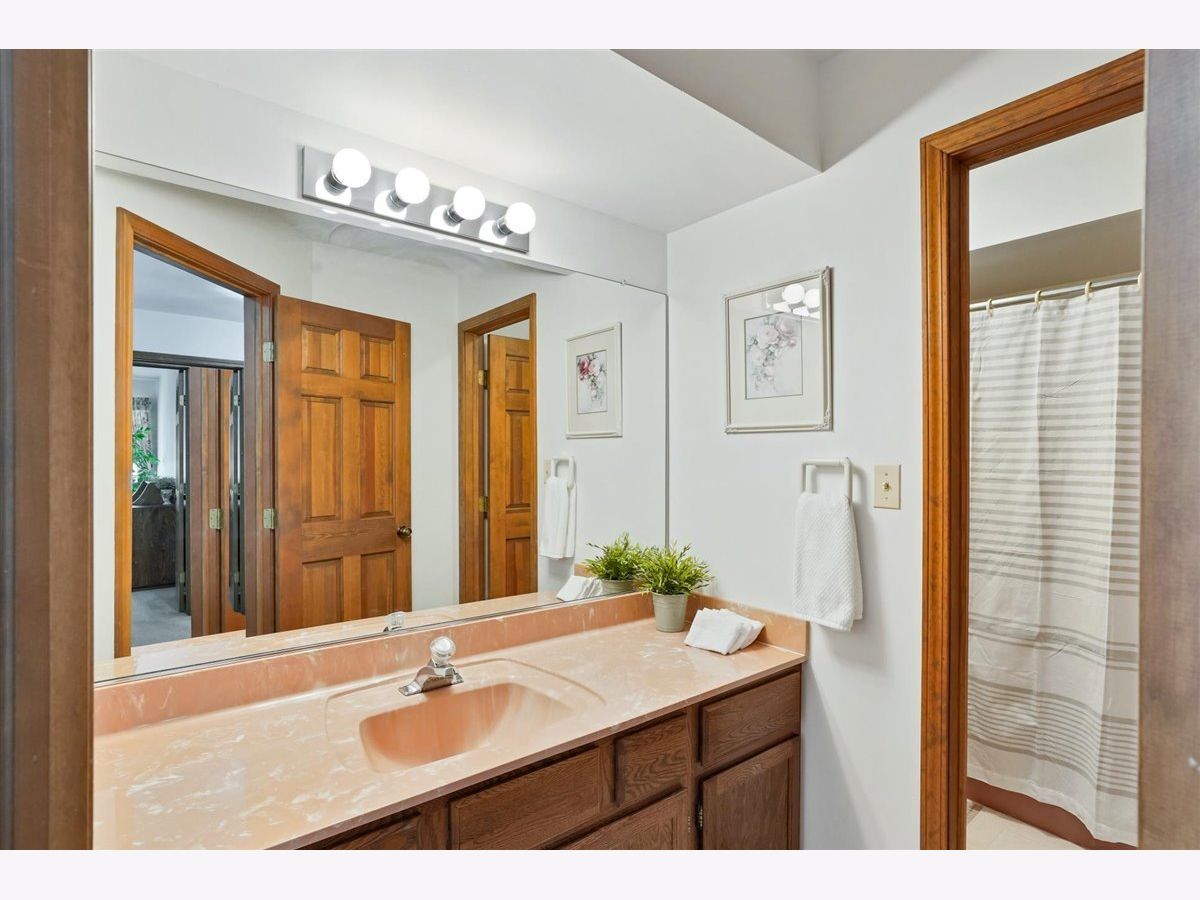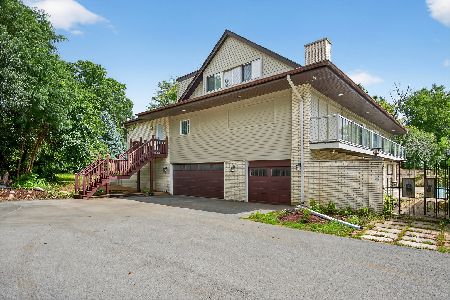21W674 Clifford Road, Glen Ellyn, Illinois 60137
$465,100
|
Sold
|
|
| Status: | Closed |
| Sqft: | 2,614 |
| Cost/Sqft: | $187 |
| Beds: | 3 |
| Baths: | 3 |
| Year Built: | 1988 |
| Property Taxes: | $11,549 |
| Days On Market: | 1674 |
| Lot Size: | 0,23 |
Description
Well maintained and super landscaped home located in very quiet friendly neighborhood. Perfect for growing family!!! Open floor plan: Large Living Room opens to huge dining room, and Kitchen opens to family room. Kitchen remodeled in 2012 with granite counter tops, up graded cabinets and all stain still app . All New windows, New Heat/ Cooling system in 2004. New Roof installed in 1998. Huge Family room with brick fire place, and full view of French door to covered deck and truly ENJOY private garden with tons of beautiful Perennial flowers !! Master bath room with whirl pool and separate shower. Finished basement with plenty of storage in crawl space. Conv. to X-way, shopping and entertainment. Good school district. The subdivision has direct access to Glen Briar Park which has pools, 9 hole golf course, tennis courts, playground, sand volleyball court, gymnasium and more.....
Property Specifics
| Single Family | |
| — | |
| Contemporary | |
| 1988 | |
| Partial | |
| — | |
| No | |
| 0.23 |
| Du Page | |
| Greenbriar Glen | |
| 70 / Annual | |
| Other | |
| Lake Michigan | |
| Public Sewer | |
| 11091295 | |
| 0525303013 |
Nearby Schools
| NAME: | DISTRICT: | DISTANCE: | |
|---|---|---|---|
|
Grade School
Westfield Elementary School |
89 | — | |
|
Middle School
Glen Crest Middle School |
89 | Not in DB | |
|
High School
Glenbard South High School |
87 | Not in DB | |
Property History
| DATE: | EVENT: | PRICE: | SOURCE: |
|---|---|---|---|
| 17 Jun, 2021 | Sold | $465,100 | MRED MLS |
| 24 May, 2021 | Under contract | $489,000 | MRED MLS |
| 17 May, 2021 | Listed for sale | $489,000 | MRED MLS |






































Room Specifics
Total Bedrooms: 3
Bedrooms Above Ground: 3
Bedrooms Below Ground: 0
Dimensions: —
Floor Type: Carpet
Dimensions: —
Floor Type: Carpet
Full Bathrooms: 3
Bathroom Amenities: Whirlpool,Double Sink
Bathroom in Basement: 0
Rooms: Recreation Room
Basement Description: Finished
Other Specifics
| 2 | |
| Concrete Perimeter | |
| Asphalt | |
| Deck | |
| Cul-De-Sac,Pond(s) | |
| 98X168X112X61 | |
| — | |
| Full | |
| Vaulted/Cathedral Ceilings | |
| Range, Microwave, Dishwasher, Refrigerator, Washer, Dryer, Disposal, Gas Oven | |
| Not in DB | |
| Park, Curbs, Sidewalks, Street Lights, Street Paved | |
| — | |
| — | |
| Gas Log, Gas Starter |
Tax History
| Year | Property Taxes |
|---|---|
| 2021 | $11,549 |
Contact Agent
Nearby Similar Homes
Nearby Sold Comparables
Contact Agent
Listing Provided By
Homesmart Connect LLC






