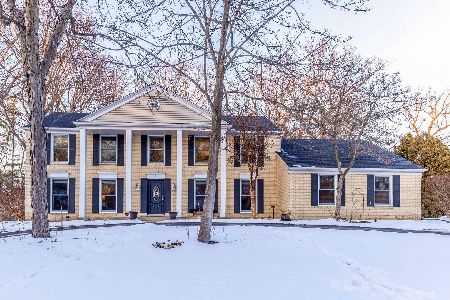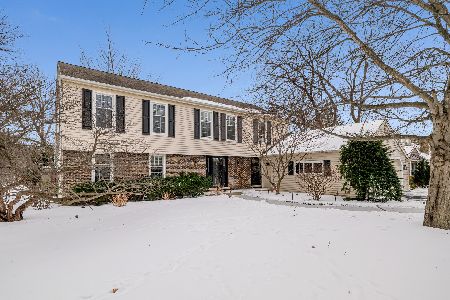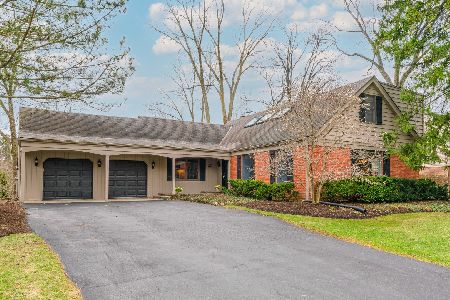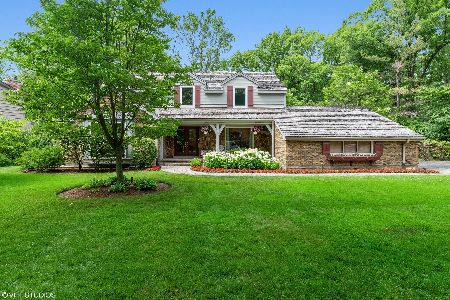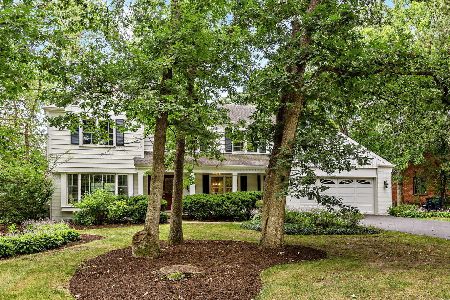22 Dukes Lane, Lincolnshire, Illinois 60069
$562,000
|
Sold
|
|
| Status: | Closed |
| Sqft: | 2,444 |
| Cost/Sqft: | $225 |
| Beds: | 4 |
| Baths: | 3 |
| Year Built: | 1963 |
| Property Taxes: | $13,306 |
| Days On Market: | 1505 |
| Lot Size: | 0,50 |
Description
Honey, you're home! This delightful colonial on wooded lot will steal your heart, but not your wallet. Hardwood floors, 2" white wood blinds, window seats, gorgeous light fixtures, updates galore...what's NOT to love?? Updated kitchen with cross beam ceiling detail, sleek cabinetry, granite counters & backsplash, pantry, brushed nickel hardware and faucet, generous serving counter with glass front display cabinetry and counter-height refrigerator, 5-burner gas stove, Bosch dishwasher, French door refrigerator, spacious dining area with exquisite linen drum shade chandelier, hardwood floor, and sweet window seat overlooking private, wooded grounds. Adjoining family room provides plenty of space to spread out and French door to sunporch with beadboard ceiling and stone tile floor. Pretty fireplace with white millwork and black stone surround, hardwood floor, and triple windows with built-in seat grace huge living room. Entertain to your heart's content in big dining room with window seat (This one has storage!) and imported Murano glass chandelier. Center entry foyer with stone tile floor, double door guest closet and white staircase with hardwood treads. Main level laundry and updated powder room complete the main level. The dreamy master suite features hardwood floor, customized walk-in closet with window, and renovated bath with white Shaker cabinets, quartz vanity top, framed mirror, stone tile floor, and clear glass shower enclosure with rain shower, custom tile surround, and toiletry niche, Renovated hall bath with quartz vanity, Shaker cabinetry, horizontal stone finish tile surround in tub/shower, and stone tile floor. All bedrooms are generous in size and closet space with 2" blinds and wood floors in two. Finished basement provides quiet retreat or ideal playroom/ exercise studio. Huge crawlspace, under stair closet plus attic with pull-down stairs provide tons of storage space. Outdoor living at its finest with deck off sunporch and mature trees for privacy and terrific views. Sideload garage. Cement siding for easy maintenance and crisp look. Covered porch. Highly acclaimed Stevenson High School and District 103 K-8.
Property Specifics
| Single Family | |
| — | |
| Colonial | |
| 1963 | |
| Partial | |
| — | |
| No | |
| 0.5 |
| Lake | |
| — | |
| 0 / Not Applicable | |
| None | |
| Public | |
| Public Sewer | |
| 11302748 | |
| 15241090420000 |
Nearby Schools
| NAME: | DISTRICT: | DISTANCE: | |
|---|---|---|---|
|
Grade School
Laura B Sprague School |
103 | — | |
|
Middle School
Daniel Wright Junior High School |
103 | Not in DB | |
|
High School
Adlai E Stevenson High School |
125 | Not in DB | |
|
Alternate Elementary School
Half Day School |
— | Not in DB | |
Property History
| DATE: | EVENT: | PRICE: | SOURCE: |
|---|---|---|---|
| 25 Feb, 2022 | Sold | $562,000 | MRED MLS |
| 14 Jan, 2022 | Under contract | $550,000 | MRED MLS |
| 11 Jan, 2022 | Listed for sale | $550,000 | MRED MLS |
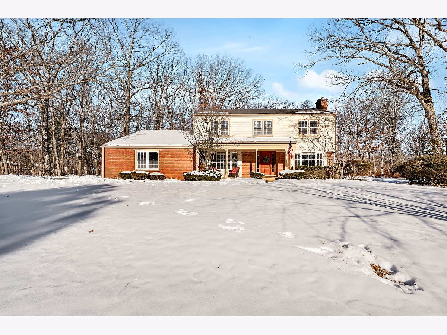
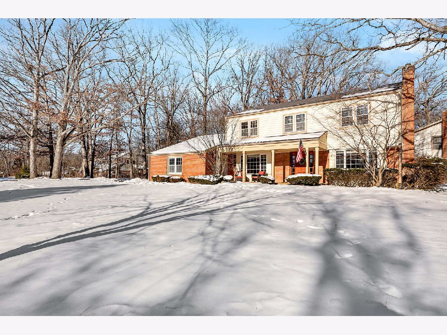
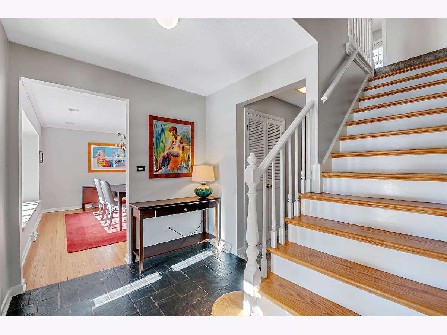
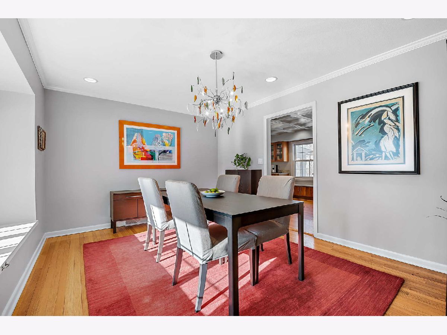
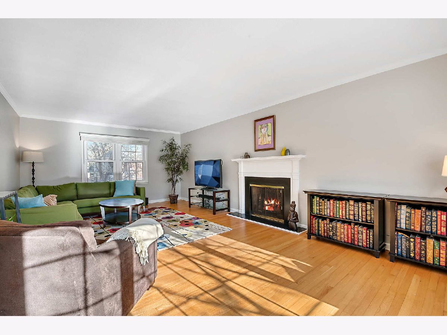
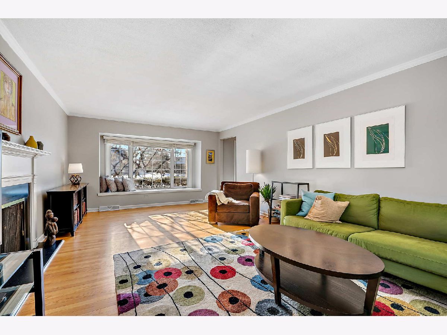
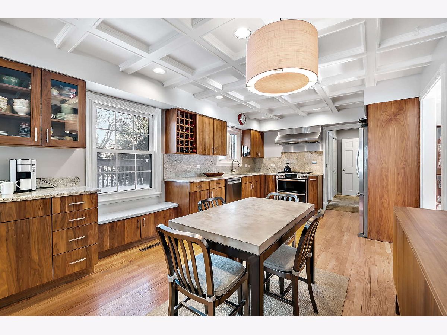
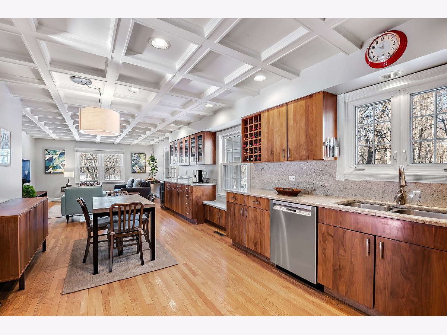
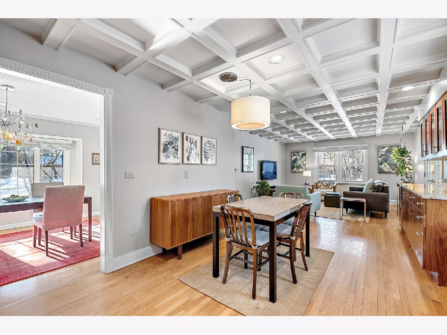
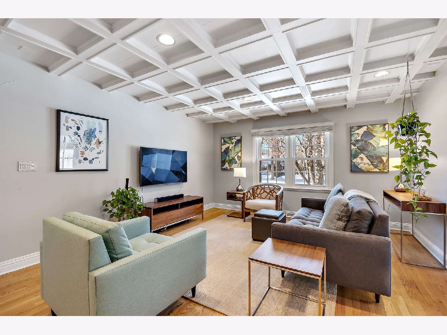
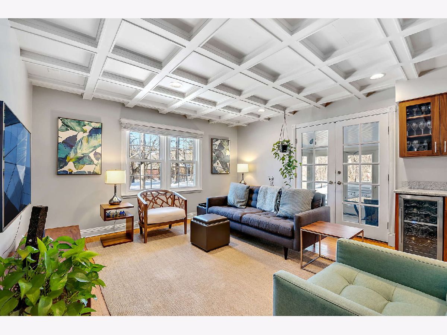
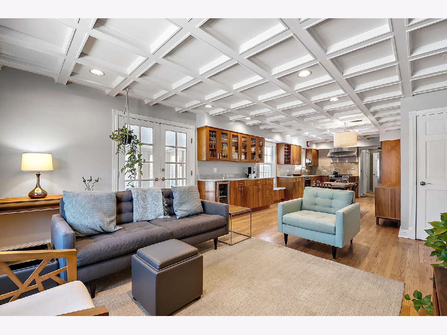
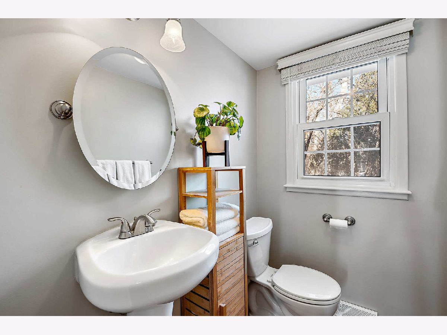
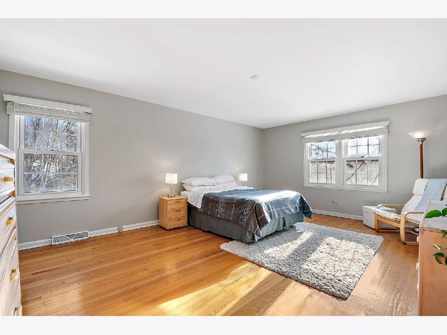
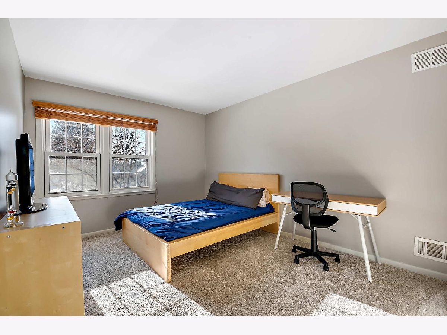
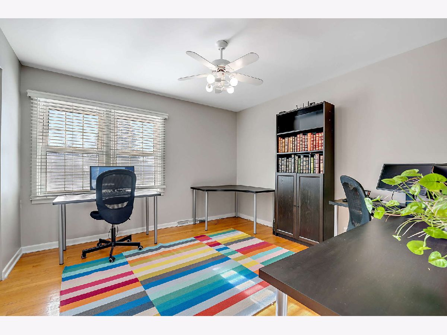
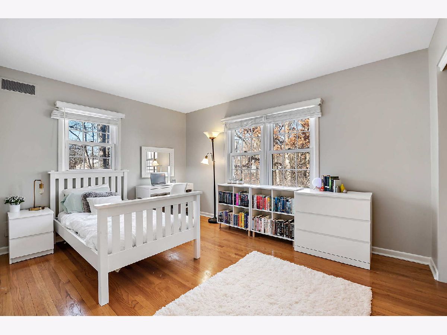
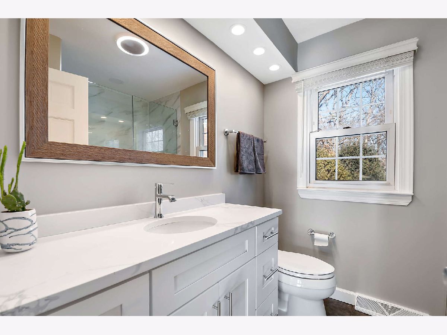
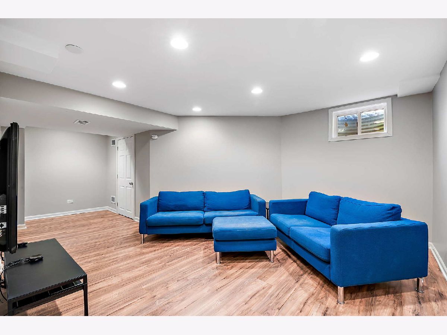
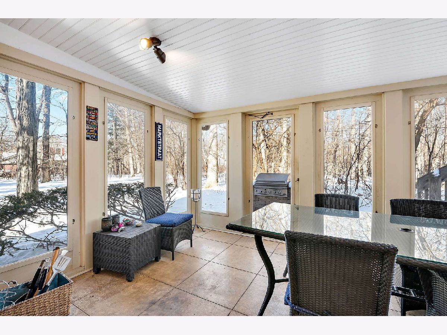
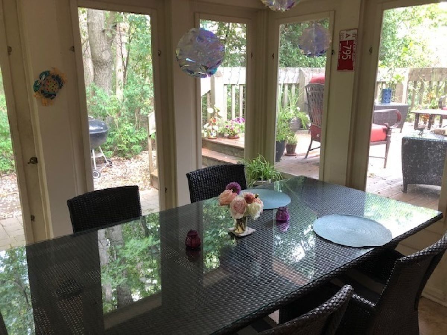
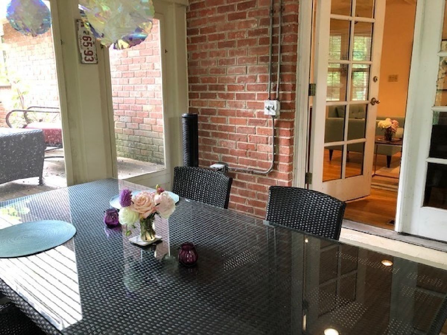
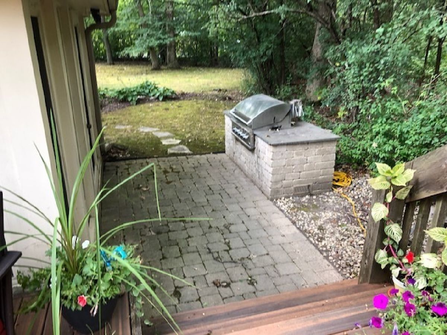
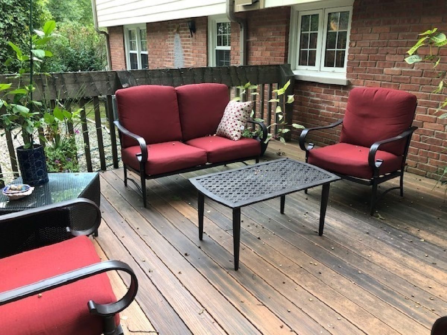
Room Specifics
Total Bedrooms: 4
Bedrooms Above Ground: 4
Bedrooms Below Ground: 0
Dimensions: —
Floor Type: Hardwood
Dimensions: —
Floor Type: Hardwood
Dimensions: —
Floor Type: Carpet
Full Bathrooms: 3
Bathroom Amenities: Double Sink
Bathroom in Basement: 0
Rooms: Recreation Room,Sun Room
Basement Description: Finished,Crawl
Other Specifics
| 2 | |
| Concrete Perimeter | |
| Asphalt | |
| Deck, Outdoor Grill, Invisible Fence | |
| Corner Lot,Wooded,Mature Trees | |
| 209.4X39X68X234.2X92.9 | |
| Pull Down Stair,Unfinished | |
| Full | |
| Built-in Features, Walk-In Closet(s) | |
| Range, Dishwasher, Refrigerator, Washer, Dryer, Disposal, Stainless Steel Appliance(s), Wine Refrigerator, Range Hood, Other | |
| Not in DB | |
| Street Paved | |
| — | |
| — | |
| Wood Burning |
Tax History
| Year | Property Taxes |
|---|---|
| 2022 | $13,306 |
Contact Agent
Nearby Similar Homes
Nearby Sold Comparables
Contact Agent
Listing Provided By
Coldwell Banker Realty


